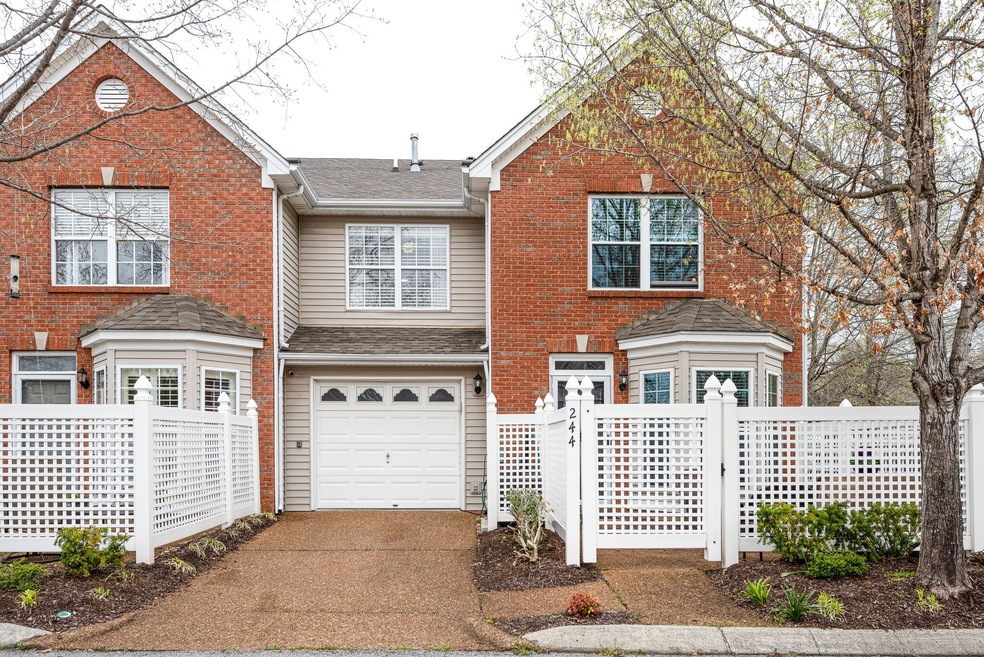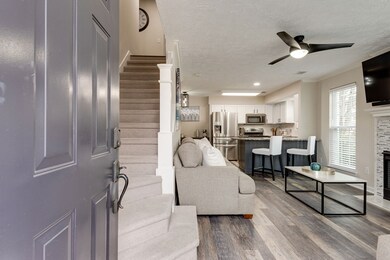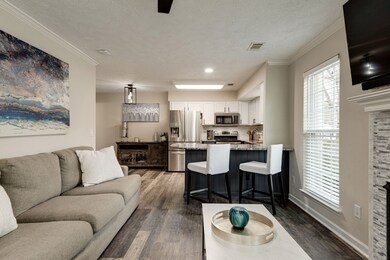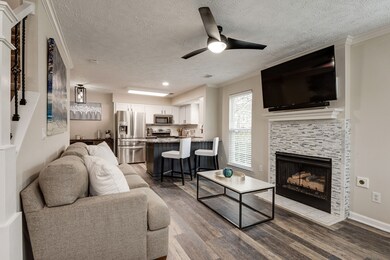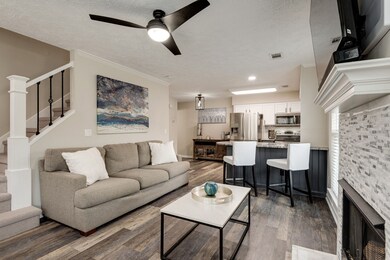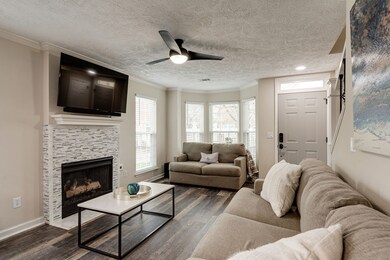
244 Wardington Pass Unit 244 Franklin, TN 37069
Berrys Chapel NeighborhoodHighlights
- Fitness Center
- Traditional Architecture
- Community Pool
- Hunters Bend Elementary School Rated A
- Wood Flooring
- Tennis Courts
About This Home
As of May 2022Beautiful must see corner unit townhome in Fieldstone Farm! Updated kitchen with gorgeous oversize granite countertop, all appliances in kitchen stay! New floors downstairs and in primary. Custom closet in primary Bedroom 2 also has walk-in closet. Charging station for electric car (NEMA 14-50 outlet). Walking distance to the pool, parks, stores, restaurants and Hunters Bend!
Last Agent to Sell the Property
Partners Real Estate, LLC License #265614 Listed on: 04/13/2022
Townhouse Details
Home Type
- Townhome
Est. Annual Taxes
- $1,259
Year Built
- Built in 1997
HOA Fees
- $268 Monthly HOA Fees
Parking
- 1 Car Garage
- Private Parking
- Garage Door Opener
Home Design
- Traditional Architecture
- Brick Exterior Construction
- Slab Foundation
- Vinyl Siding
Interior Spaces
- 1,193 Sq Ft Home
- Property has 2 Levels
- Ceiling Fan
- Gas Fireplace
- Smart Locks
Kitchen
- Microwave
- Dishwasher
- ENERGY STAR Qualified Appliances
- Disposal
Flooring
- Wood
- Carpet
- Vinyl
Bedrooms and Bathrooms
- 2 Bedrooms
- Walk-In Closet
Schools
- Hunters Bend Elementary School
- Grassland Middle School
- Franklin High School
Utilities
- Cooling Available
- Central Heating
- Underground Utilities
- ENERGY STAR Qualified Water Heater
- High Speed Internet
Additional Features
- Patio
- 871 Sq Ft Lot
Listing and Financial Details
- Assessor Parcel Number 094052H K 00200C02008052H
Community Details
Overview
- Association fees include exterior maintenance, ground maintenance, recreation facilities, water
- Prescott Place Ph 1 Subdivision
Recreation
- Tennis Courts
- Fitness Center
- Community Pool
- Park
- Trails
Security
- Storm Doors
- Fire and Smoke Detector
Ownership History
Purchase Details
Home Financials for this Owner
Home Financials are based on the most recent Mortgage that was taken out on this home.Purchase Details
Home Financials for this Owner
Home Financials are based on the most recent Mortgage that was taken out on this home.Purchase Details
Home Financials for this Owner
Home Financials are based on the most recent Mortgage that was taken out on this home.Purchase Details
Home Financials for this Owner
Home Financials are based on the most recent Mortgage that was taken out on this home.Purchase Details
Home Financials for this Owner
Home Financials are based on the most recent Mortgage that was taken out on this home.Purchase Details
Home Financials for this Owner
Home Financials are based on the most recent Mortgage that was taken out on this home.Purchase Details
Purchase Details
Purchase Details
Home Financials for this Owner
Home Financials are based on the most recent Mortgage that was taken out on this home.Similar Homes in the area
Home Values in the Area
Average Home Value in this Area
Purchase History
| Date | Type | Sale Price | Title Company |
|---|---|---|---|
| Warranty Deed | $230,300 | Bridgehouse Title | |
| Quit Claim Deed | -- | None Available | |
| Warranty Deed | $219,900 | Bridgehouse Title | |
| Warranty Deed | $203,000 | Bell & Alexander Title Svcs | |
| Warranty Deed | $137,000 | Dba Greenway Title | |
| Warranty Deed | $129,900 | Realty Title | |
| Warranty Deed | $121,450 | Southland Title & Escrow Co | |
| Interfamily Deed Transfer | -- | -- | |
| Warranty Deed | $113,875 | -- |
Mortgage History
| Date | Status | Loan Amount | Loan Type |
|---|---|---|---|
| Open | $219,000 | New Conventional | |
| Closed | $218,785 | New Conventional | |
| Previous Owner | $219,900 | Commercial | |
| Previous Owner | $261,721 | Commercial | |
| Previous Owner | $116,000 | New Conventional | |
| Previous Owner | $109,600 | Purchase Money Mortgage | |
| Previous Owner | $118,900 | No Value Available | |
| Previous Owner | $111,435 | FHA |
Property History
| Date | Event | Price | Change | Sq Ft Price |
|---|---|---|---|---|
| 05/03/2022 05/03/22 | Sold | $440,000 | +11.4% | $369 / Sq Ft |
| 04/16/2022 04/16/22 | Pending | -- | -- | -- |
| 04/14/2022 04/14/22 | For Sale | $395,000 | 0.0% | $331 / Sq Ft |
| 09/11/2020 09/11/20 | Off Market | $199,900 | -- | -- |
| 05/09/2020 05/09/20 | For Rent | $199,900 | 0.0% | -- |
| 05/09/2020 05/09/20 | Off Market | $199,900 | -- | -- |
| 10/22/2019 10/22/19 | For Rent | $199,900 | 0.0% | -- |
| 03/19/2018 03/19/18 | Pending | -- | -- | -- |
| 03/12/2018 03/12/18 | For Sale | $225,000 | 0.0% | $189 / Sq Ft |
| 01/25/2018 01/25/18 | Pending | -- | -- | -- |
| 01/22/2018 01/22/18 | For Sale | $225,000 | +10.8% | $189 / Sq Ft |
| 01/09/2018 01/09/18 | Off Market | $203,000 | -- | -- |
| 12/13/2017 12/13/17 | Price Changed | $225,000 | -7.6% | $189 / Sq Ft |
| 09/22/2017 09/22/17 | For Sale | $243,500 | 0.0% | $204 / Sq Ft |
| 06/24/2017 06/24/17 | Rented | -- | -- | -- |
| 06/30/2015 06/30/15 | Sold | $203,000 | 0.0% | $170 / Sq Ft |
| 06/21/2014 06/21/14 | Rented | -- | -- | -- |
| 05/22/2014 05/22/14 | Under Contract | -- | -- | -- |
| 05/14/2014 05/14/14 | For Rent | -- | -- | -- |
Tax History Compared to Growth
Tax History
| Year | Tax Paid | Tax Assessment Tax Assessment Total Assessment is a certain percentage of the fair market value that is determined by local assessors to be the total taxable value of land and additions on the property. | Land | Improvement |
|---|---|---|---|---|
| 2024 | $1,314 | $60,925 | $16,250 | $44,675 |
| 2023 | $1,314 | $60,925 | $16,250 | $44,675 |
| 2022 | $1,314 | $60,925 | $16,250 | $44,675 |
| 2021 | $1,314 | $60,925 | $16,250 | $44,675 |
| 2020 | $1,227 | $47,575 | $12,500 | $35,075 |
| 2019 | $1,227 | $47,575 | $12,500 | $35,075 |
| 2018 | $1,193 | $47,575 | $12,500 | $35,075 |
| 2017 | $1,184 | $47,575 | $12,500 | $35,075 |
| 2016 | $1,170 | $47,575 | $12,500 | $35,075 |
| 2015 | -- | $42,075 | $11,250 | $30,825 |
| 2014 | -- | $42,075 | $11,250 | $30,825 |
Agents Affiliated with this Home
-

Seller's Agent in 2022
Dee Russell
Partners Real Estate, LLC
(615) 207-4585
3 in this area
171 Total Sales
-

Buyer's Agent in 2022
Mary Gardner
Compass RE
(615) 506-4419
1 in this area
54 Total Sales
-

Seller's Agent in 2017
Chris Fuller
Onward Real Estate
(615) 587-0260
31 Total Sales
-
K
Buyer's Agent in 2017
Karen Osborne
Benchmark Realty, LLC
(615) 708-8705
12 Total Sales
-

Seller's Agent in 2015
Suzy Roholt
Keller Williams Realty Nashville/Franklin
(615) 319-6810
5 in this area
38 Total Sales
-

Buyer's Agent in 2015
Rebecca Bogle
Coldwell Banker Southern Realty
(615) 397-8866
1 in this area
28 Total Sales
Map
Source: Realtracs
MLS Number: 2373700
APN: 052H-K-002.00-C-020
- 304 Montrose Ct
- 306 Montrose Ct
- 306 Norvich Ct
- 3037 Wilcot Way
- 232 Ben Brush Cir
- 208 Ben Brush Cir
- 500 Kendall Ct
- 129 Alton Park Ln Unit 129
- 810 Brandyleigh Ct
- 721 Shadowlawn Ct
- 18 Holland Park Ln Unit 18
- 148 Cavalcade Cir
- 902 Idlewild Ct
- 201 Hideaway Trail
- 33 Holland Park Ln
- 2011 Glastonbury Dr
- 62 Alton Park Ln
- 826 Brandyleigh Ct
- 127 Watermill Trace
- 101 Alton Park Ln Unit 101
