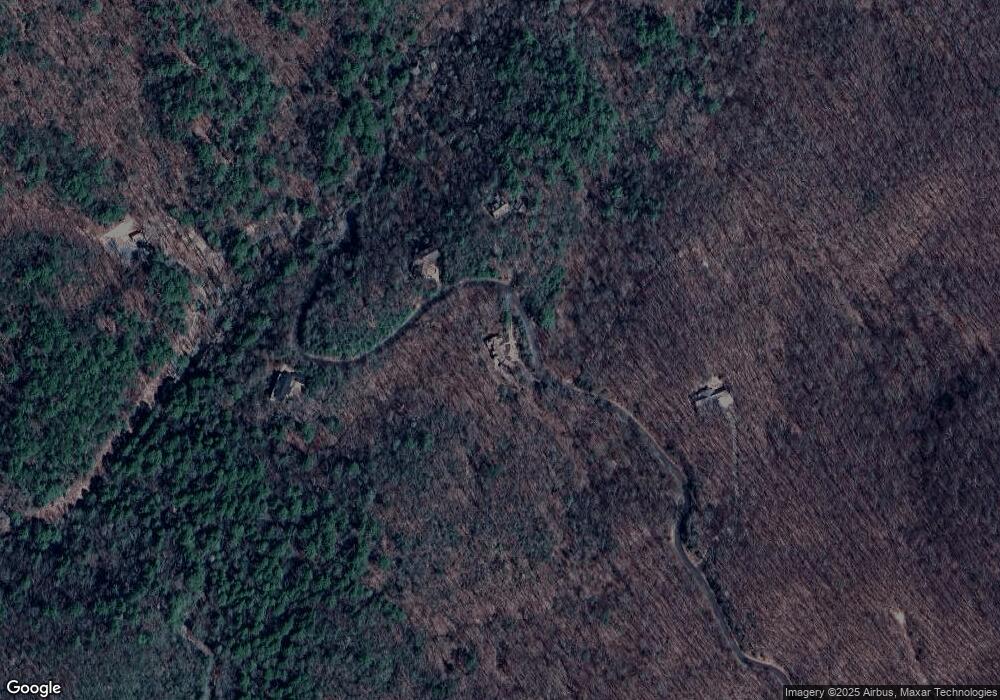244 Wilderness Way Unit 2,3 Ellijay, GA 30536
Estimated Value: $1,631,000 - $1,732,000
5
Beds
6
Baths
5,919
Sq Ft
$285/Sq Ft
Est. Value
About This Home
This home is located at 244 Wilderness Way Unit 2,3, Ellijay, GA 30536 and is currently estimated at $1,687,420, approximately $285 per square foot. 244 Wilderness Way Unit 2,3 is a home located in Gilmer County with nearby schools including Ellijay Elementary School, Clear Creek Elementary School, and Gilmer Middle School.
Ownership History
Date
Name
Owned For
Owner Type
Purchase Details
Closed on
Aug 17, 2020
Sold by
George David R
Bought by
Robinson Charles B
Current Estimated Value
Purchase Details
Closed on
Feb 22, 2013
Sold by
Park Sterling Bank
Bought by
George David R and George Mary K
Purchase Details
Closed on
Aug 7, 2012
Sold by
Citizens South Bank
Bought by
Citizens South Bank
Purchase Details
Closed on
Mar 11, 2009
Sold by
Lra Properties Llc
Bought by
Lra Properties Llc
Purchase Details
Closed on
Jan 13, 2004
Bought by
Lra Properties Llc
Create a Home Valuation Report for This Property
The Home Valuation Report is an in-depth analysis detailing your home's value as well as a comparison with similar homes in the area
Home Values in the Area
Average Home Value in this Area
Purchase History
| Date | Buyer | Sale Price | Title Company |
|---|---|---|---|
| Robinson Charles B | $875,000 | -- | |
| George David R | $54,500 | -- | |
| Citizens South Bank | $137,500 | -- | |
| Lra Properties Llc | $265,100 | -- | |
| Lra Properties Llc | -- | -- |
Source: Public Records
Tax History Compared to Growth
Tax History
| Year | Tax Paid | Tax Assessment Tax Assessment Total Assessment is a certain percentage of the fair market value that is determined by local assessors to be the total taxable value of land and additions on the property. | Land | Improvement |
|---|---|---|---|---|
| 2025 | $8,067 | $525,000 | $36,200 | $488,800 |
| 2024 | $8,067 | $520,640 | $36,200 | $484,440 |
| 2023 | $8,298 | $518,800 | $34,360 | $484,440 |
| 2022 | $7,841 | $445,560 | $34,360 | $411,200 |
| 2021 | $6,509 | $328,000 | $34,360 | $293,640 |
| 2020 | $5,878 | $304,480 | $34,360 | $270,120 |
| 2019 | $6,111 | $309,480 | $39,360 | $270,120 |
| 2018 | $5,960 | $294,960 | $39,360 | $255,600 |
| 2017 | $5,774 | $253,240 | $39,360 | $213,880 |
| 2016 | $5,937 | $255,440 | $39,360 | $216,080 |
| 2015 | $5,510 | $235,240 | $24,240 | $211,000 |
| 2014 | $5,251 | $204,920 | $20,200 | $184,720 |
| 2013 | -- | $30,280 | $30,280 | $0 |
Source: Public Records
Map
Nearby Homes
- 244 Wilderness Way
- Lot 3 Wilderness Way
- Lot 18 Wilderness Way
- Lot 13 Wilderness Way
- Lot 4 Wilderness Way
- Lot 9 Moss Creek Trail
- 211 Moss Creek Trail
- 0 Peach Ln Unit 10631294
- 0 Peach Ln Unit 418512
- 514 Vanilla Ln
- 58 Peach Ln
- 62 Peach Ln
- 705 Laurel Ridge Dr Unit B54
- 705 Laurel Ridge Dr
- Lot A28 Laurel Ridge Dr
- 99 Sleepy Hollow Rd Unit M99
- 99 Sleepy Hollow Rd
- 60 Laurel Ridge Ct Unit A 12
- 60 Laurel Ridge Ct
- 330 Skyview Dr
- 244 Wilderness Way
- 199 Wilderness Way
- 241 Wilderness Way Unit 19
- 241 Wilderness Way
- 13 Wilderness Way
- 124 Wilderness Way
- 124 Wilderness Way Unit 1
- 471 Wilderness Way
- 0 Lot 3 Wilderness Way Unit 7097033
- 0 Lot 3 Wilderness Way Unit Lot 3 319158
- 15 Wilderness Way
- LT 15 Wilderness Way
- LOT 5 Wilderness Way
- 39ac Peaceful Path
- 250 Peaceful Path
- 64 Moss Creek Trail
- 5567 Turniptown Rd
- 0 Lt 13 Wilderness Way Unit 309822
- 5491 Turniptown Rd
- 5490 Turniptown Rd
