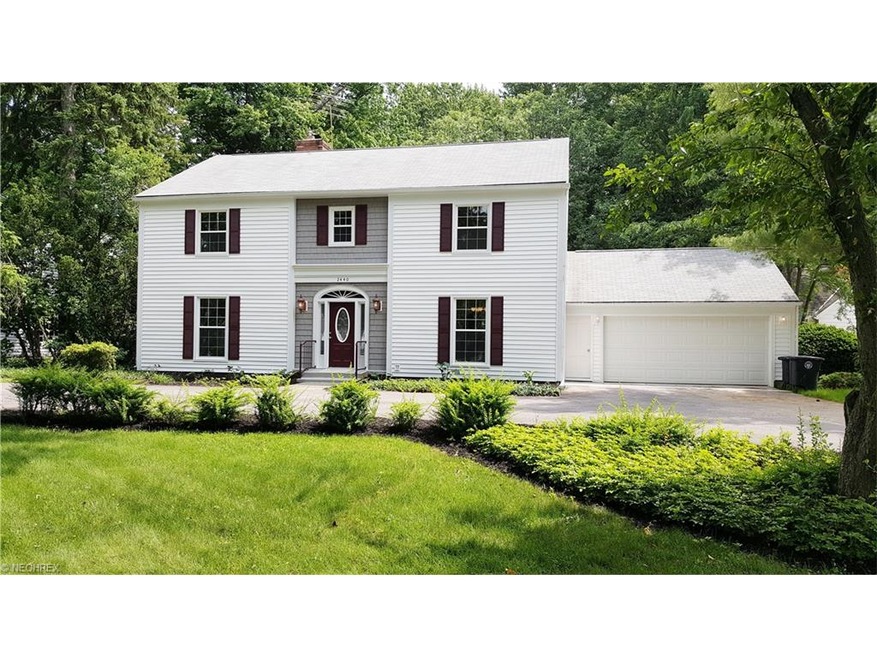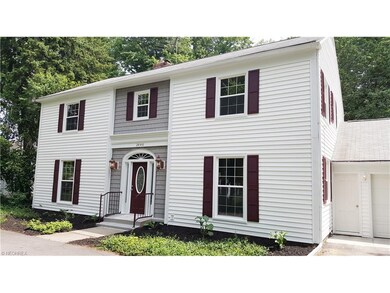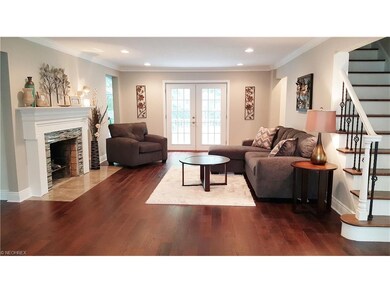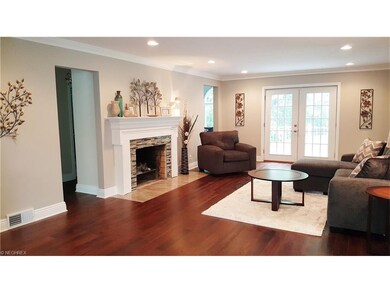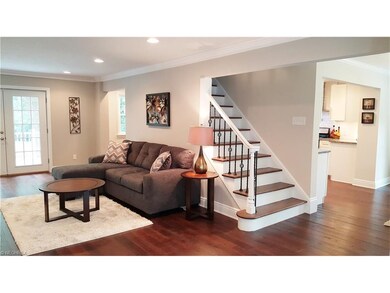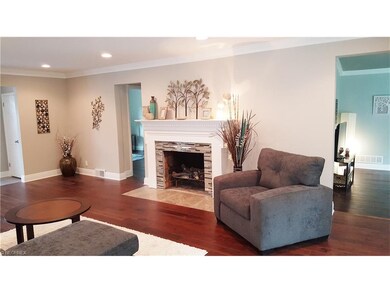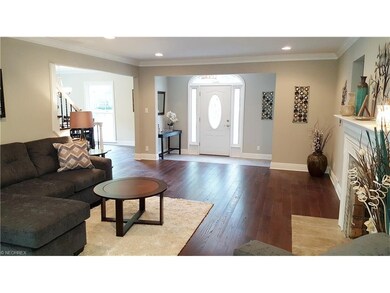
2440 Amesbury Rd Akron, OH 44313
Fairlawn Heights NeighborhoodHighlights
- City View
- Deck
- 2 Car Attached Garage
- Colonial Architecture
- 1 Fireplace
- Park
About This Home
As of June 2024Welcome home to this completely remodeled colonial located in Fairlawn Heights neighborhood. You will be amazed by the quality of craftsmanship this inviting home has to offer. This contemporary looking home comes with many updates including new windows throughout the house, completely remodeled kitchen and baths, fresh coat of neutral paint, new hardwood floors on the main level, refinished hardwood floors on upper level ... Just to name a few. Conveniently located just minutes from parks, shopping area and freeway this home features 4 possible 5 spacious bedrooms and completely updated 3 1/2 baths. Walk through the front door and you will be amazed by spacious living room with high quality engineered hardwood floors which extends to formal dining room conveniently connected to completely remodeled kitchen featuring new cabinets with ample storage space, granite countertops, new stainless steel appliances (staying) and subway tile backsplash. Main floor offers convenience of full bath as well as office/guest/5th bedroom. Bright family room features vaulted ceilings and offer access to newly built 300 sq ft deck perfect for relaxing and enjoying your morning coffee. Enjoy the convenience of spacious master bedroom with completely remodeled contemporary looking bath with features you will not find in an ordinary home. Lower level family/media/rec room is perfect for enjoying your favorite movie. Spacious 2 car garage for your convenience. Must see. Home warranty. Call today.
Last Agent to Sell the Property
Snjezana Klepic
Deleted Agent License #2011001955 Listed on: 06/11/2016
Home Details
Home Type
- Single Family
Est. Annual Taxes
- $4,829
Year Built
- Built in 1949
Lot Details
- 0.44 Acre Lot
- Lot Dimensions are 96x200
Home Design
- Colonial Architecture
- Asphalt Roof
- Vinyl Construction Material
Interior Spaces
- 3,042 Sq Ft Home
- 2-Story Property
- 1 Fireplace
- City Views
- Finished Basement
- Basement Fills Entire Space Under The House
Kitchen
- Range
- Microwave
- Dishwasher
- Disposal
Bedrooms and Bathrooms
- 4 Bedrooms
Parking
- 2 Car Attached Garage
- Garage Door Opener
Outdoor Features
- Deck
Utilities
- Forced Air Heating and Cooling System
- Heating System Uses Gas
Listing and Financial Details
- Assessor Parcel Number 6835450
Community Details
Recreation
- Park
Additional Features
- Fairlawn Heights Community
- Shops
Ownership History
Purchase Details
Home Financials for this Owner
Home Financials are based on the most recent Mortgage that was taken out on this home.Purchase Details
Home Financials for this Owner
Home Financials are based on the most recent Mortgage that was taken out on this home.Purchase Details
Home Financials for this Owner
Home Financials are based on the most recent Mortgage that was taken out on this home.Purchase Details
Home Financials for this Owner
Home Financials are based on the most recent Mortgage that was taken out on this home.Similar Homes in Akron, OH
Home Values in the Area
Average Home Value in this Area
Purchase History
| Date | Type | Sale Price | Title Company |
|---|---|---|---|
| Warranty Deed | $475,000 | None Listed On Document | |
| Survivorship Deed | $319,000 | Landmark Title Group Llc | |
| Warranty Deed | $160,000 | America Land Title Affiliate | |
| Interfamily Deed Transfer | -- | -- |
Mortgage History
| Date | Status | Loan Amount | Loan Type |
|---|---|---|---|
| Open | $332,500 | New Conventional | |
| Previous Owner | $309,400 | New Conventional | |
| Previous Owner | $120,000 | Credit Line Revolving | |
| Previous Owner | $100,000 | Credit Line Revolving | |
| Previous Owner | $30,000 | Credit Line Revolving |
Property History
| Date | Event | Price | Change | Sq Ft Price |
|---|---|---|---|---|
| 06/25/2024 06/25/24 | Sold | $475,000 | 0.0% | $156 / Sq Ft |
| 05/26/2024 05/26/24 | Pending | -- | -- | -- |
| 05/21/2024 05/21/24 | For Sale | $475,000 | +48.9% | $156 / Sq Ft |
| 08/24/2016 08/24/16 | Sold | $319,000 | -8.8% | $105 / Sq Ft |
| 07/13/2016 07/13/16 | Pending | -- | -- | -- |
| 06/11/2016 06/11/16 | For Sale | $349,900 | +118.7% | $115 / Sq Ft |
| 02/18/2016 02/18/16 | Sold | $160,000 | -8.5% | $58 / Sq Ft |
| 02/09/2016 02/09/16 | Pending | -- | -- | -- |
| 11/18/2015 11/18/15 | For Sale | $174,900 | -- | $63 / Sq Ft |
Tax History Compared to Growth
Tax History
| Year | Tax Paid | Tax Assessment Tax Assessment Total Assessment is a certain percentage of the fair market value that is determined by local assessors to be the total taxable value of land and additions on the property. | Land | Improvement |
|---|---|---|---|---|
| 2025 | $5,420 | $103,968 | $21,585 | $82,383 |
| 2024 | $5,420 | $103,968 | $21,585 | $82,383 |
| 2023 | $5,420 | $103,968 | $21,585 | $82,383 |
| 2022 | $5,284 | $79,632 | $16,478 | $63,154 |
| 2021 | $5,289 | $79,632 | $16,478 | $63,154 |
| 2020 | $5,207 | $79,630 | $16,480 | $63,150 |
| 2019 | $6,067 | $84,510 | $13,660 | $70,850 |
| 2018 | $5,984 | $84,510 | $13,660 | $70,850 |
| 2017 | $4,829 | $84,510 | $13,660 | $70,850 |
| 2016 | $5,604 | $75,600 | $13,660 | $61,940 |
| 2015 | $4,829 | $75,600 | $13,660 | $61,940 |
| 2014 | $4,790 | $75,600 | $13,660 | $61,940 |
| 2013 | $4,470 | $72,390 | $13,660 | $58,730 |
Agents Affiliated with this Home
-

Seller's Agent in 2024
Kaymarie Devorace
RE/MAX
(216) 225-8719
1 in this area
68 Total Sales
-

Buyer's Agent in 2024
Catherine Haller
EXP Realty, LLC.
(330) 472-3261
3 in this area
195 Total Sales
-
S
Seller's Agent in 2016
Snjezana Klepic
Deleted Agent
-

Seller's Agent in 2016
Steve Spinelli
Keller Williams Chervenic Rlty
(330) 472-3614
7 in this area
212 Total Sales
-
P
Seller Co-Listing Agent in 2016
Predrag Klepic
Pro Realty Connection, LLC
1 in this area
8 Total Sales
-

Buyer's Agent in 2016
Marcia Fidelholtz
Harvest Home Realty, Corp.
(330) 633-4550
30 Total Sales
Map
Source: MLS Now
MLS Number: 3816948
APN: 68-35450
- 2471 Brice Rd
- 149 Quaker Ridge Dr
- 2596 Brice Rd
- 189 Wolcott Rd
- 2166 Ridgewood Rd
- 721 Pebblecreek Dr
- 2121 Stockbridge Rd
- 2663 Waltham Rd
- 2365 Covington Rd Unit 323
- 2375 Covington Rd Unit 316
- 47 S Wheaton Rd
- 48 S Wheaton Rd
- 650 Hampshire Rd
- 75 N Wheaton Rd
- 848 Jacoby Rd
- 128 Overwood Rd
- 298 Winchester Rd
- 923 Kirkwall Dr
- 95 Franz Dr
- 600 White Tail Ridge Dr
