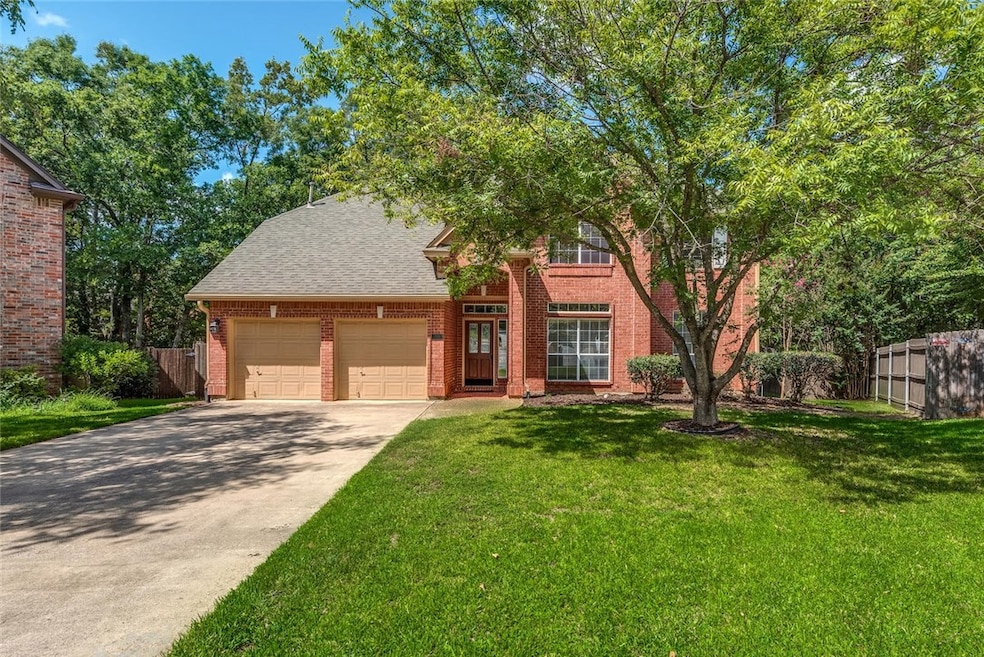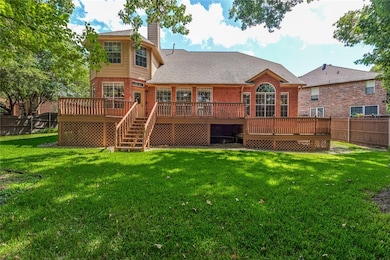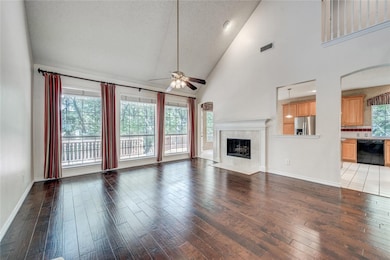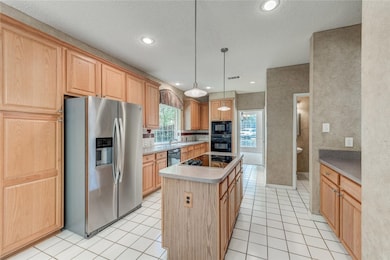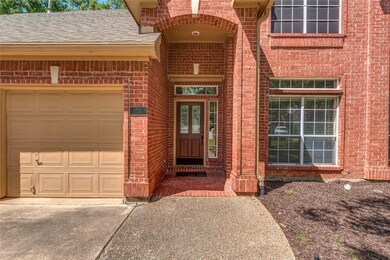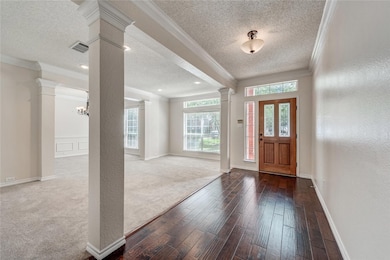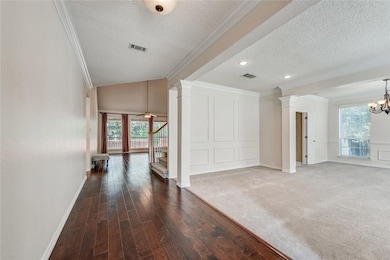2440 Brittany Ln Grapevine, TX 76051
Highlights
- Open Floorplan
- Deck
- Traditional Architecture
- Cross Timbers Middle School Rated A
- Vaulted Ceiling
- Wood Flooring
About This Home
Located in the highly sought-after Grapevine-Colleyville school district, this spacious 4-bedroom, 3,000+ sq. ft. home offers comfort, style, and convenience. Enjoy a serene setting with mature trees and a peaceful greenbelt right behind the property. The primary suite is located downstairs and features wood flooring, dual vanities, and a relaxing garden tub. Upstairs, you’ll find additional bedrooms plus a spacious game room—perfect for family time or entertaining. Wood flooring extends throughout most of the main level, and large windows fill the home with natural light for bright, inviting living spaces. The backyard is ideal for play or relaxation, featuring a generous lawn and a large deck—perfect for grilling and outdoor gatherings. Conveniently close to top-rated schools, grocery stores, Target, and a variety of restaurants. This clean, well-maintained home is ready for you to move in and enjoy! $500 Pet deposit. Pets to be considered by landlord on case by case basis. Tenant to bring their own fridge, washer, and dryer. Yard care is a tenant expense.
Listing Agent
Sophie Tel Diaz Real Estate Brokerage Phone: 817-952-9000 License #0495997 Listed on: 11/14/2025
Co-Listing Agent
Sophie Tel Diaz Real Estate Brokerage Phone: 817-952-9000 License #0592890
Home Details
Home Type
- Single Family
Est. Annual Taxes
- $2,579
Year Built
- Built in 1994
Lot Details
- 0.32 Acre Lot
- Wrought Iron Fence
- Wood Fence
- Landscaped
- Interior Lot
- Many Trees
- Lawn
- Back Yard
Parking
- 2 Car Attached Garage
- Front Facing Garage
- Multiple Garage Doors
- Garage Door Opener
- Driveway
Home Design
- Traditional Architecture
- Brick Exterior Construction
- Slab Foundation
- Composition Roof
Interior Spaces
- 3,037 Sq Ft Home
- 2-Story Property
- Open Floorplan
- Paneling
- Vaulted Ceiling
- Ceiling Fan
- Chandelier
- Decorative Lighting
- Gas Log Fireplace
- Window Treatments
- Loft
- Fire and Smoke Detector
Kitchen
- Eat-In Kitchen
- Electric Oven
- Electric Cooktop
- Microwave
- Dishwasher
- Kitchen Island
- Disposal
Flooring
- Wood
- Carpet
- Ceramic Tile
Bedrooms and Bathrooms
- 4 Bedrooms
- Walk-In Closet
- Double Vanity
- Soaking Tub
Eco-Friendly Details
- Energy-Efficient Appliances
Outdoor Features
- Deck
- Covered Patio or Porch
- Rain Gutters
Schools
- Timberline Elementary School
- Grapevine High School
Utilities
- Forced Air Zoned Heating and Cooling System
- Heating System Uses Natural Gas
- Vented Exhaust Fan
- High Speed Internet
- Phone Available
- Cable TV Available
Listing and Financial Details
- Residential Lease
- Property Available on 1/1/26
- Tenant pays for all utilities, grounds care, insurance
- 12 Month Lease Term
- Legal Lot and Block 17 / 1
- Assessor Parcel Number 06548377
Community Details
Overview
- Timberline East Add Subdivision
Pet Policy
- Limit on the number of pets
- Pet Size Limit
- Pet Deposit $500
- Breed Restrictions
Map
Source: North Texas Real Estate Information Systems (NTREIS)
MLS Number: 21111663
APN: 06548377
- 2126 Los Robles St
- 3801 Hillside Trail
- 2073 Wedgewood Dr
- 2805 Pine View Dr
- 3601 William D Tate Ave
- 2922 Canyon Dr
- 2669 Flameleaf Dr
- 2831 Creekwood Ct
- 2917 Brookshire Dr
- 2841 West Ct
- 3826 Shady Meadow Dr
- 1914 Cheshire Dr
- 2946 Ridgewood Dr
- 3008 Old Mill Run
- 3602 Soft Wind Ct
- 2849 Timber Hill Dr
- 3008 Creekview Dr
- 3530 Quail Crest St
- 3107 Wintergreen Terrace
- 3107 Mustang Dr Unit 104
- 2400 Timberline Dr
- 2300 Grayson Dr
- 2828 Oak Forest Dr
- 2804 Canyon Dr
- 2802 Timber Hill Dr
- 2946 Ridgewood Dr
- 2805 Mustang Dr
- 2121 Stone Moss Ln
- 2950 Mustang Dr
- 3116 Oak Ridge Point
- 1924 Waterford Dr
- 1433 Montgomery Ln
- 6705 Carriage Ln
- 506 Blair Meadow Dr
- 619 Drexel Dr
- 1808 Evergreen Ct
- 925 S Main St
- 400 Glade Rd
- 4501 State Hwy 360
- 2918 Kathleen Ln
