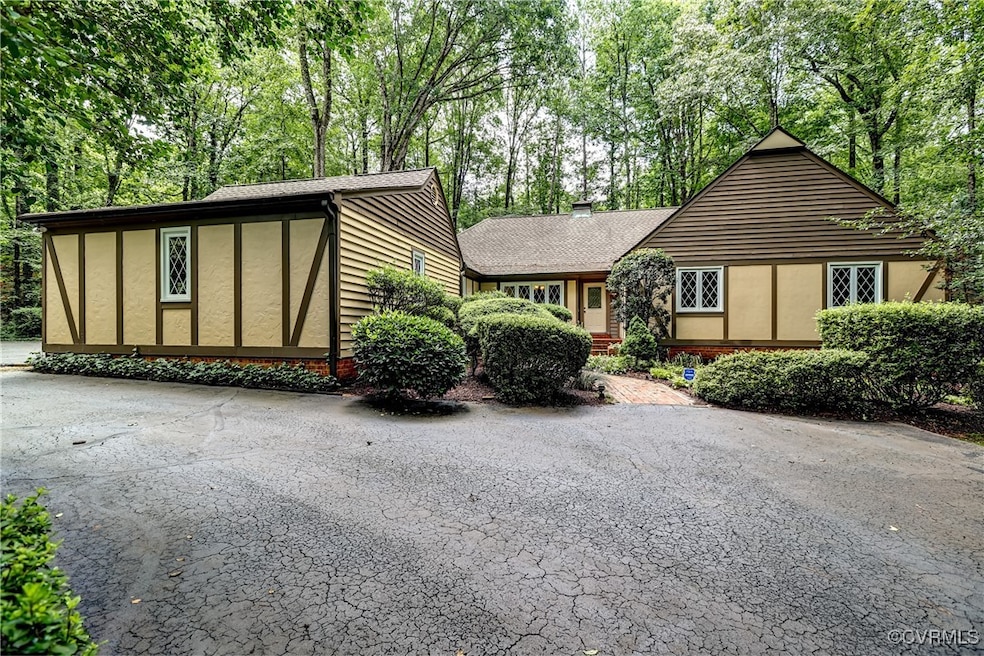2440 Camelback Rd North Chesterfield, VA 23236
Estimated payment $3,151/month
Highlights
- 0.75 Acre Lot
- Wooded Lot
- Wood Flooring
- Community Lake
- Cathedral Ceiling
- Tudor Architecture
About This Home
A truly one-of-a-kind home with elegant Old World charm and a spacious 2,700-square-foot layout. This home is nestled on a lush and private 0.75 acre lot, one of Bexley's most beautiful. Mature plantings abound, with azaleas, rhododendrons, peonies, hostas, and hydrangeas. The unique three wing floor plan provides versatile living defining informal, formal, and bedroom areas. The family room features a dramatic cathedral ceiling, a stacked-stone hearth with gas fireplace insert, and traditional board and batten paneling. French doors lead to the impressive screened & vaulted ceiling porch, ideal for seamless indoor-outdoor living. The kitchen offers updated appliances, granite countertops and bar, open to the additional breakfast nook space. Formal dining and living rooms feature elegant dentil crown molding, Casement diamond grid windows and beautiful hardwood flooring. The extra-large primary suite with en-suite bath and walk-in closet offers a quiet. Another 3 bedrooms and the hall bath complete the one-level design. This home offers space and convenience in a tranquil, park-like setting. A truly unique opportunity in the desirable Bexley community.
Home Details
Home Type
- Single Family
Est. Annual Taxes
- $3,971
Year Built
- Built in 1977
Lot Details
- 0.75 Acre Lot
- Sprinkler System
- Wooded Lot
- Zoning described as R15
HOA Fees
- $23 Monthly HOA Fees
Parking
- 2 Car Direct Access Garage
- Driveway
Home Design
- Tudor Architecture
- Frame Construction
- Composition Roof
- Cedar
Interior Spaces
- 2,703 Sq Ft Home
- 1-Story Property
- Wet Bar
- Crown Molding
- Cathedral Ceiling
- Ceiling Fan
- Recessed Lighting
- Gas Fireplace
- Separate Formal Living Room
- Dining Area
- Screened Porch
- Crawl Space
- Dryer Hookup
Kitchen
- Breakfast Area or Nook
- Eat-In Kitchen
- Stove
- Microwave
- Dishwasher
- Kitchen Island
- Granite Countertops
- Disposal
Flooring
- Wood
- Partially Carpeted
- Tile
Bedrooms and Bathrooms
- 4 Bedrooms
- Walk-In Closet
- Hydromassage or Jetted Bathtub
Outdoor Features
- Patio
Schools
- Providence Elementary And Middle School
- Monacan High School
Utilities
- Forced Air Zoned Heating and Cooling System
- Heat Pump System
- Water Heater
Community Details
- Bexley Subdivision
- Community Lake
- Pond in Community
Listing and Financial Details
- Tax Lot 9
- Assessor Parcel Number 755-69-32-48-000-000
Map
Home Values in the Area
Average Home Value in this Area
Tax History
| Year | Tax Paid | Tax Assessment Tax Assessment Total Assessment is a certain percentage of the fair market value that is determined by local assessors to be the total taxable value of land and additions on the property. | Land | Improvement |
|---|---|---|---|---|
| 2025 | $4,236 | $473,200 | $90,200 | $383,000 |
| 2024 | $4,236 | $441,200 | $85,800 | $355,400 |
| 2023 | $3,640 | $400,000 | $82,500 | $317,500 |
| 2022 | $3,540 | $384,800 | $80,300 | $304,500 |
| 2021 | $3,262 | $340,700 | $75,900 | $264,800 |
| 2020 | $3,179 | $334,600 | $75,900 | $258,700 |
| 2019 | $3,066 | $322,700 | $75,900 | $246,800 |
| 2018 | $2,989 | $314,600 | $74,800 | $239,800 |
| 2017 | $2,968 | $309,200 | $74,800 | $234,400 |
| 2016 | $2,936 | $305,800 | $74,800 | $231,000 |
| 2015 | $2,772 | $288,700 | $74,800 | $213,900 |
| 2014 | $2,670 | $278,100 | $74,800 | $203,300 |
Property History
| Date | Event | Price | Change | Sq Ft Price |
|---|---|---|---|---|
| 08/07/2025 08/07/25 | Pending | -- | -- | -- |
| 08/01/2025 08/01/25 | Price Changed | $524,950 | -2.8% | $194 / Sq Ft |
| 07/17/2025 07/17/25 | For Sale | $539,950 | +45.9% | $200 / Sq Ft |
| 05/15/2012 05/15/12 | Sold | $370,000 | -7.3% | $123 / Sq Ft |
| 03/14/2012 03/14/12 | Pending | -- | -- | -- |
| 01/15/2012 01/15/12 | For Sale | $399,000 | -- | $133 / Sq Ft |
Purchase History
| Date | Type | Sale Price | Title Company |
|---|---|---|---|
| Warranty Deed | $370,000 | -- |
Mortgage History
| Date | Status | Loan Amount | Loan Type |
|---|---|---|---|
| Open | $34,500 | Credit Line Revolving | |
| Open | $281,000 | New Conventional | |
| Previous Owner | $263,000 | New Conventional |
Source: Central Virginia Regional MLS
MLS Number: 2519768
APN: 755-69-32-48-000-000
- 2303 Cardiff Place
- 2410 Walhala Dr
- 2612 Wicklow Loop
- 2005 Walhala Dr
- 8708 Ewes Ct
- 8703 Ewes Ct
- 8507 Spruce Pine Dr
- 2821 Newquay Ln
- 2504 Stemwell Blvd
- 2613 Teaberry Dr
- 1920 Camborne Rd
- 2000 Lindell Rd
- 2201 Oxer Ct
- 8743 Bethany Creek Ave
- 8642 Bethany Creek Ave
- 9712 Kingussle Ln
- 8612 Bethany Creek Ave
- 2001 Castle Glen Cir
- 1342 Bethany Creek Ave
- 8812 Bethany Creek Ave







