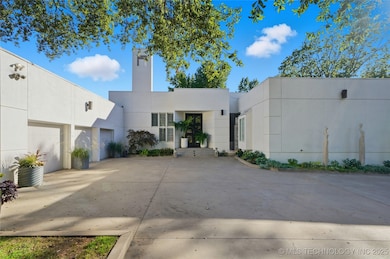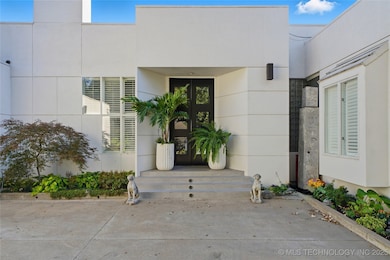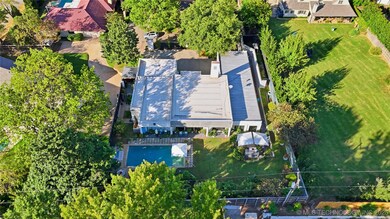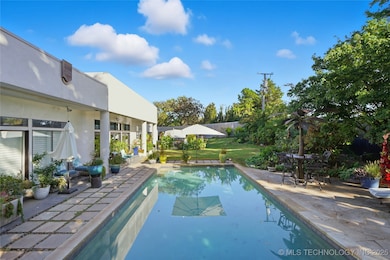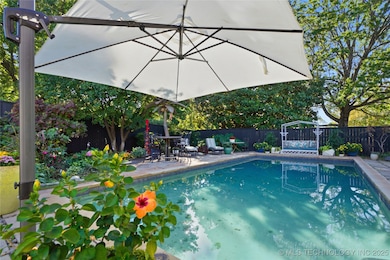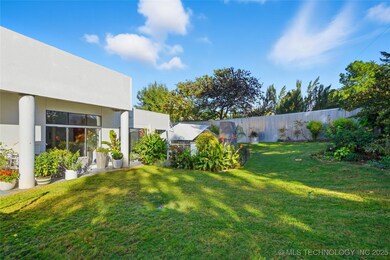Estimated payment $6,622/month
Highlights
- In Ground Pool
- Sub-Zero Refrigerator
- Deck
- Thomas Edison Preparatory High School Rated 9+
- Viking Appliances
- Contemporary Architecture
About This Home
Magnificently Modern Midtown Tulsa Retreat with Pool & Premium Finishes. Tucked away on a private drive in the heart of Midtown Tulsa, this stunning single-story contemporary home defines luxury living. Boasting a sleek, modern design, this one-of-a-kind residence features 12-foot ceilings, a three-car garage, and a resort-style pool, offering the perfect blend of elegance, comfort, and privacy. The chef’s kitchen is equipped with a Sub-Zero refrigerator, commercial-grade Viking range, and Caesarstone countertops—perfect for entertaining and everyday living. The spacious primary suite, featuring two walk-in closets and an office, is a true sanctuary with accordion-style floor-to-ceiling doors that open to a covered deck with tranquil pool views. Every bedroom features its own private en-suite bath. This rare gem offers a modern lifestyle in an unbeatable Midtown Tulsa location. New Roof installed December 2025.
Home Details
Home Type
- Single Family
Est. Annual Taxes
- $9,212
Year Built
- Built in 1985
Lot Details
- 0.46 Acre Lot
- North Facing Home
- Privacy Fence
- Landscaped
- Sprinkler System
Parking
- 3 Car Attached Garage
Home Design
- Contemporary Architecture
- Slab Foundation
- Steel Beams
- Stucco
Interior Spaces
- 4,008 Sq Ft Home
- 1-Story Property
- Wet Bar
- Wired For Data
- High Ceiling
- Ceiling Fan
- Gas Log Fireplace
- Insulated Windows
- Casement Windows
- Insulated Doors
- Security System Owned
- Washer and Electric Dryer Hookup
Kitchen
- Double Oven
- Range
- Microwave
- Sub-Zero Refrigerator
- Plumbed For Ice Maker
- Dishwasher
- Wine Refrigerator
- Viking Appliances
- Disposal
Flooring
- Wood
- Tile
Bedrooms and Bathrooms
- 3 Bedrooms
Eco-Friendly Details
- Energy-Efficient Windows
- Energy-Efficient Doors
Pool
- In Ground Pool
- Gunite Pool
Outdoor Features
- Deck
- Patio
- Outdoor Fireplace
- Fire Pit
- Exterior Lighting
- Gazebo
- Shed
- Rain Gutters
- Porch
Schools
- Patrick Henry Elementary School
- Edison Prep. Middle School
- Edison High School
Utilities
- Forced Air Zoned Heating and Cooling System
- Heating System Uses Gas
- Programmable Thermostat
- Power Generator
- Gas Water Heater
- High Speed Internet
- Phone Available
- Cable TV Available
Community Details
- No Home Owners Association
- Tulsa Co Unplatted Subdivision
Listing and Financial Details
- Exclusions: All exterior furniture, pots, sculptures, and planters. Wall shelving unit in Master Bedroom. Free standing metal cabinets in garage. Freezer, refrigerator and ice maker in garage. Light fixtures in entry and dining room
Map
Tax History
| Year | Tax Paid | Tax Assessment Tax Assessment Total Assessment is a certain percentage of the fair market value that is determined by local assessors to be the total taxable value of land and additions on the property. | Land | Improvement |
|---|---|---|---|---|
| 2025 | $10,008 | $74,682 | $10,117 | $64,565 |
| 2024 | $8,597 | $71,126 | $10,827 | $60,299 |
| 2023 | $8,597 | $67,739 | $9,291 | $58,448 |
| 2022 | $8,601 | $64,513 | $10,948 | $53,565 |
| 2021 | $8,115 | $61,441 | $10,427 | $51,014 |
| 2020 | $8,004 | $61,441 | $10,427 | $51,014 |
| 2019 | $8,419 | $61,441 | $10,427 | $51,014 |
| 2018 | $8,084 | $58,863 | $9,989 | $48,874 |
| 2017 | $7,685 | $56,061 | $9,514 | $46,547 |
| 2016 | $7,168 | $53,391 | $9,654 | $43,737 |
| 2015 | $7,182 | $53,391 | $9,654 | $43,737 |
| 2014 | $7,046 | $53,391 | $9,654 | $43,737 |
Property History
| Date | Event | Price | List to Sale | Price per Sq Ft |
|---|---|---|---|---|
| 02/11/2026 02/11/26 | Pending | -- | -- | -- |
| 10/31/2025 10/31/25 | For Sale | $1,125,000 | -- | $281 / Sq Ft |
Purchase History
| Date | Type | Sale Price | Title Company |
|---|---|---|---|
| Quit Claim Deed | -- | None Listed On Document | |
| Interfamily Deed Transfer | -- | None Available | |
| Warranty Deed | $322,500 | -- | |
| Deed | $290,000 | -- |
Source: MLS Technology
MLS Number: 2540352
APN: 99329-93-29-16780
- 4728 S Atlanta Place
- 4717 S Atlanta Place
- 4905 S Columbia Ave
- 4829 S Zunis Ave
- 4929 S Columbia Ave
- 4722 S Yorktown Place
- 5127 S Columbia Ave
- 4401 Oak Rd
- 4823 S Zunis
- 2107 E 52nd Place
- 4804 S Victor Ave Unit 4804
- 1909 E 52nd St
- 4665 S Trenton Ave
- 4641 S Trenton Ave
- 4629 S Trenton Ave
- 4694 S Trenton Ave
- 5512 S Columbia Ct
- 5140 S Troost Ave
- 1527 E 50th St
- 2202 E 55th Ct Unit 1

