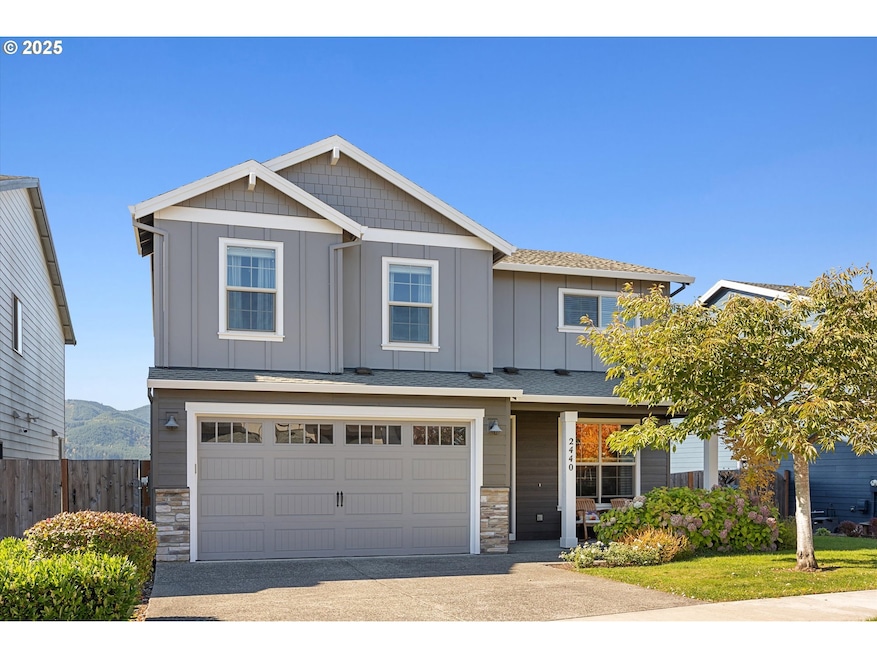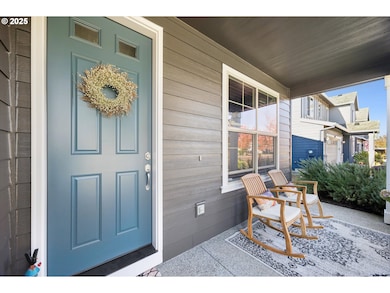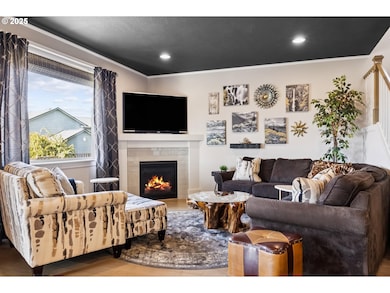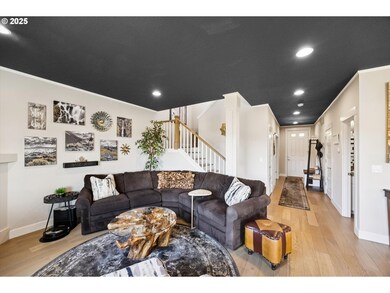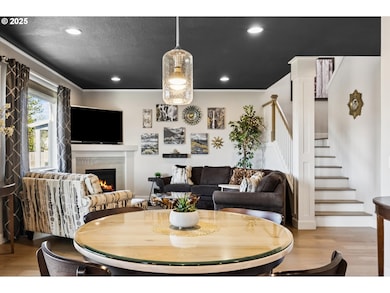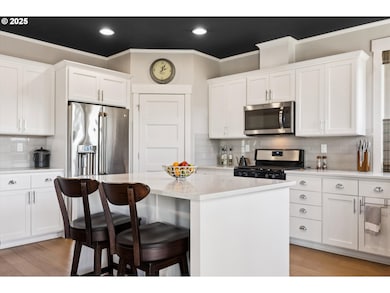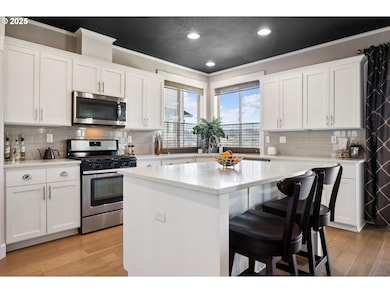2440 Heather Way Forest Grove, OR 97116
Estimated payment $3,896/month
Highlights
- Engineered Wood Flooring
- Private Yard
- Home Office
- Quartz Countertops
- Community Pool
- Meeting Room
About This Home
One of the only neighborhoods in the area with a community pool! This beautiful 3-bedroom home with a main-floor office offers modern living and stunning views. Built in 2016, it features an open great room with a gas fireplace, quartz countertops, and plenty of natural light. Step out onto the back deck to take in the sweeping views or relax in the private hot tub. The spacious primary suite includes a soaking tub, walk-in shower, and generous closet. With central A/C, a two-car garage, and access to parks, trails, a community room, and the pool, this home has it all. A perfect blend of comfort, convenience, and style in a sought-after neighborhood!
Listing Agent
Portland Real Estate Consulting, Inc. License #200106138 Listed on: 10/17/2025

Home Details
Home Type
- Single Family
Est. Annual Taxes
- $6,335
Year Built
- Built in 2016 | Remodeled
Lot Details
- 6,534 Sq Ft Lot
- Fenced
- Landscaped
- Sprinkler System
- Private Yard
HOA Fees
- $105 Monthly HOA Fees
Parking
- 2 Car Attached Garage
- Garage Door Opener
Home Design
- Composition Roof
- Cement Siding
- Concrete Perimeter Foundation
Interior Spaces
- 2,275 Sq Ft Home
- 2-Story Property
- Gas Fireplace
- Double Pane Windows
- Vinyl Clad Windows
- Family Room
- Living Room
- Dining Room
- Home Office
- Utility Room
- Crawl Space
Kitchen
- Convection Oven
- Free-Standing Gas Range
- Microwave
- Plumbed For Ice Maker
- Dishwasher
- Stainless Steel Appliances
- Kitchen Island
- Quartz Countertops
- Disposal
Flooring
- Engineered Wood
- Wall to Wall Carpet
Bedrooms and Bathrooms
- 4 Bedrooms
- Soaking Tub
Laundry
- Laundry Room
- Washer and Dryer
Outdoor Features
- Covered Deck
Schools
- Dilley Elementary School
- Tom Mccall Middle School
- Forest Grove High School
Utilities
- Forced Air Heating and Cooling System
- Heating System Uses Gas
- Tankless Water Heater
Listing and Financial Details
- Assessor Parcel Number R2195801
Community Details
Overview
- Pacific Crossing Association, Phone Number (503) 577-3371
Recreation
- Community Pool
Additional Features
- Meeting Room
- Resident Manager or Management On Site
Map
Home Values in the Area
Average Home Value in this Area
Tax History
| Year | Tax Paid | Tax Assessment Tax Assessment Total Assessment is a certain percentage of the fair market value that is determined by local assessors to be the total taxable value of land and additions on the property. | Land | Improvement |
|---|---|---|---|---|
| 2026 | $6,164 | $346,130 | -- | -- |
| 2025 | $6,164 | $336,050 | -- | -- |
| 2024 | $5,946 | $326,270 | -- | -- |
| 2023 | $5,946 | $316,770 | $0 | $0 |
| 2022 | $5,199 | $316,770 | $0 | $0 |
| 2021 | $5,132 | $298,600 | $0 | $0 |
| 2020 | $5,105 | $289,910 | $0 | $0 |
| 2019 | $4,991 | $281,470 | $0 | $0 |
| 2018 | $4,838 | $273,280 | $0 | $0 |
| 2017 | $4,688 | $265,330 | $0 | $0 |
| 2016 | $1,045 | $59,070 | $0 | $0 |
Property History
| Date | Event | Price | List to Sale | Price per Sq Ft |
|---|---|---|---|---|
| 10/17/2025 10/17/25 | For Sale | $619,000 | -- | $272 / Sq Ft |
Purchase History
| Date | Type | Sale Price | Title Company |
|---|---|---|---|
| Bargain Sale Deed | $445,419 | First American |
Mortgage History
| Date | Status | Loan Amount | Loan Type |
|---|---|---|---|
| Previous Owner | $400,877 | New Conventional |
Source: Regional Multiple Listing Service (RMLS)
MLS Number: 504774577
APN: R2195801
- 2517 Sweetwood Ct
- 1078 Vista Oaks Dr
- 1116 Parkside Ave
- 1222 Brookside Ave
- 1104 Magnolia Way
- 1315 Begonia Ave
- 629 Ballad Way
- 2819 Buxton St
- 1316 19th Place
- 1294 19th Ave
- 1609 Camino Dr
- 918 Rosebud Ct
- 922 Rosebud Ct
- 1611 Camino Dr
- 1425 Willamina Ave
- 911 Rosebud Ct
- 920 Rosebud Ct
- 924 Rosebud Ct
- 210 Forest Place
- 836 Misty Ln
- 1837 Pacific Ave
- 2715 Main St Unit 4
- 2701 Main St
- 1642 Ash St
- 2229 Hawthorne St Unit D
- 2434 15th Ave
- 1903 Hawthorne St Unit A
- 2812 25th Place
- 1900 Poplar St
- 1921 Fir Rd Unit 34
- 3802 Pacific Ave
- 1045 S Jasper St Unit a
- 133 N 29th Ave
- 151 N 29th Ave Unit C
- 12852 NW Jarvis Place
- 357 S 1st Ave
- 110 SE Washington St
- 160 SE Washington St
- 224 NE Jefferson St Unit 224 A
- 390 SE Main St
