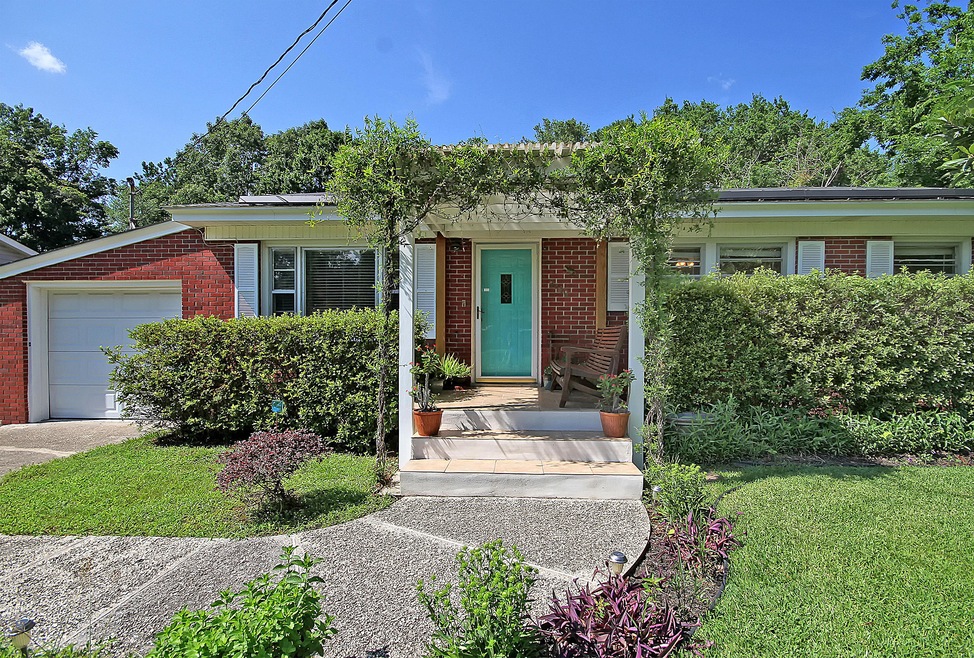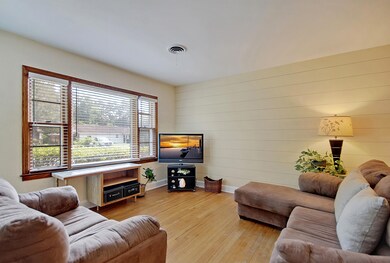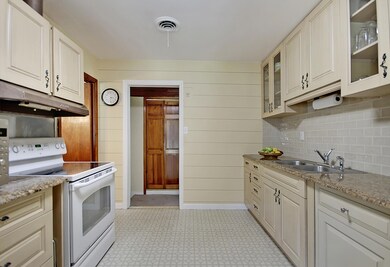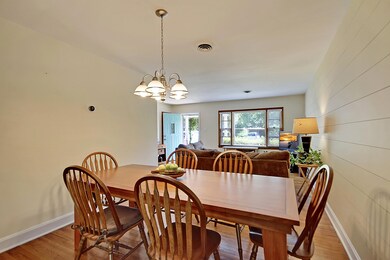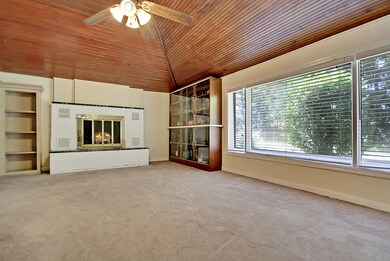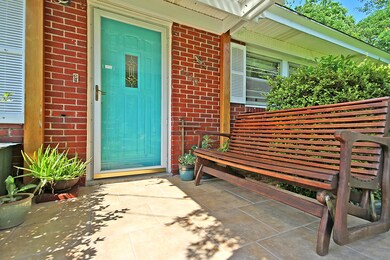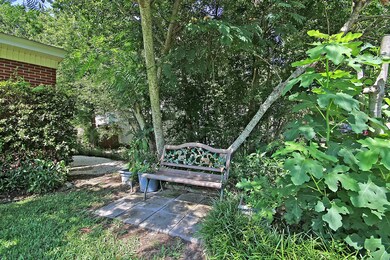
2440 Lantern St Charleston, SC 29414
Highlights
- Wood Flooring
- Front Porch
- Cooling Available
- Oakland Elementary School Rated A-
- 1 Car Attached Garage
- Laundry Room
About This Home
As of March 2025There's a lot to love at this custom ranch that's nestled in a peaceful West Ashley neighborhood. You'll be greeted by beautiful landscaping, a bench on a patio area that sits among the lush greenery, a pergola that graces the front porch & an inviting Charleston, haint blue front door. A large picture window in the living room allows plenty of natural light to pour into the home's living room/dining room area & hardwood floors. Shiplap siding gives the home a cozy feel & the step down family room features a fireplace and is a great place to gather. The fenced-in backyard is spacious & has a carport area to keep any outdoor machinery or toys dry. You'll love the convenient location to shopping, dining, I-526, downtown Charleston, & the West Ashley Greenway. Do not hesitate on this one!Additional features include:
-Rinnai Tankless Water Heater (Natural Gas)
-5.7KW solar panel system (Paid off). Remaining life of panels 22 yrs.
-Average monthly power bill 2017 $54, gas and electric combined.
Book your showing today!
Last Agent to Sell the Property
The Boulevard Company License #103309 Listed on: 06/06/2018

Home Details
Home Type
- Single Family
Est. Annual Taxes
- $1,014
Year Built
- Built in 1955
Lot Details
- 10,454 Sq Ft Lot
- Aluminum or Metal Fence
- Level Lot
Parking
- 1 Car Attached Garage
Home Design
- Brick Exterior Construction
- Slab Foundation
- Asphalt Roof
Interior Spaces
- 1,468 Sq Ft Home
- 1-Story Property
- Smooth Ceilings
- Ceiling Fan
- Family Room with Fireplace
- Combination Dining and Living Room
- Crawl Space
- Laundry Room
Flooring
- Wood
- Ceramic Tile
- Vinyl
Bedrooms and Bathrooms
- 3 Bedrooms
Outdoor Features
- Front Porch
Schools
- Oakland Elementary School
- West Ashley Middle School
- West Ashley High School
Utilities
- Cooling Available
- Heat Pump System
- Tankless Water Heater
Community Details
- Myrtle Grove Subdivision
Ownership History
Purchase Details
Home Financials for this Owner
Home Financials are based on the most recent Mortgage that was taken out on this home.Purchase Details
Home Financials for this Owner
Home Financials are based on the most recent Mortgage that was taken out on this home.Purchase Details
Home Financials for this Owner
Home Financials are based on the most recent Mortgage that was taken out on this home.Purchase Details
Similar Homes in Charleston, SC
Home Values in the Area
Average Home Value in this Area
Purchase History
| Date | Type | Sale Price | Title Company |
|---|---|---|---|
| Deed | $545,000 | None Listed On Document | |
| Deed | $545,000 | None Listed On Document | |
| Deed | $340,000 | None Listed On Document | |
| Deed | $340,000 | None Listed On Document | |
| Deed | $219,500 | None Available | |
| Deed | $172,500 | None Available |
Mortgage History
| Date | Status | Loan Amount | Loan Type |
|---|---|---|---|
| Open | $381,500 | New Conventional | |
| Closed | $381,500 | New Conventional | |
| Previous Owner | $208,000 | New Conventional | |
| Previous Owner | $208,525 | New Conventional | |
| Previous Owner | $125,800 | New Conventional |
Property History
| Date | Event | Price | Change | Sq Ft Price |
|---|---|---|---|---|
| 03/18/2025 03/18/25 | Sold | $545,000 | -0.9% | $371 / Sq Ft |
| 02/15/2025 02/15/25 | For Sale | $549,999 | +61.8% | $375 / Sq Ft |
| 10/28/2024 10/28/24 | Sold | $340,000 | 0.0% | $232 / Sq Ft |
| 10/05/2024 10/05/24 | For Sale | $340,000 | +54.9% | $232 / Sq Ft |
| 10/18/2018 10/18/18 | Sold | $219,500 | -12.2% | $150 / Sq Ft |
| 09/08/2018 09/08/18 | Pending | -- | -- | -- |
| 06/06/2018 06/06/18 | For Sale | $249,900 | -- | $170 / Sq Ft |
Tax History Compared to Growth
Tax History
| Year | Tax Paid | Tax Assessment Tax Assessment Total Assessment is a certain percentage of the fair market value that is determined by local assessors to be the total taxable value of land and additions on the property. | Land | Improvement |
|---|---|---|---|---|
| 2024 | $4,272 | $13,170 | $0 | $0 |
| 2023 | $4,272 | $13,170 | $0 | $0 |
| 2022 | $1,488 | $8,780 | $0 | $0 |
| 2021 | $1,537 | $8,780 | $0 | $0 |
| 2020 | $1,553 | $8,780 | $0 | $0 |
| 2019 | $1,525 | $8,780 | $0 | $0 |
| 2017 | $1,014 | $5,800 | $0 | $0 |
| 2016 | $977 | $5,800 | $0 | $0 |
| 2015 | $973 | $5,800 | $0 | $0 |
| 2014 | $1,023 | $0 | $0 | $0 |
| 2011 | -- | $0 | $0 | $0 |
Agents Affiliated with this Home
-
Jessa Carter

Seller's Agent in 2025
Jessa Carter
Coastal Connections Real Estate
(843) 270-4541
61 Total Sales
-
Mathew Kimes
M
Seller Co-Listing Agent in 2025
Mathew Kimes
Coastal Connections Real Estate
(843) 860-1669
161 Total Sales
-
John Wolfe
J
Buyer's Agent in 2025
John Wolfe
Keller Williams Realty Charleston
42 Total Sales
-
David Friedman

Buyer Co-Listing Agent in 2025
David Friedman
Keller Williams Realty Charleston
(843) 999-0654
886 Total Sales
-
Derek Hunter
D
Seller's Agent in 2024
Derek Hunter
Carolina One Real Estate
(843) 806-6578
28 Total Sales
-
Sean Dycus
S
Buyer's Agent in 2024
Sean Dycus
Coastal Connections Real Estate
(912) 224-7725
126 Total Sales
Map
Source: CHS Regional MLS
MLS Number: 18016060
APN: 310-06-00-065
- 2456 Lantern St
- 2438 Two Oaks Dr
- 2553 Etiwan Ave
- 2555 Etiwan Ave
- 2494 Etiwan Ave Unit 10h
- 2494 Etiwan Ave Unit 12g
- 2494 Etiwan Ave Unit 4h
- 2494 Etiwan Ave Unit 5g
- 2494 Etiwan Ave Unit 5h
- 2494 Etiwan Ave Unit B9
- 2494 Etiwan Ave Unit 3i
- 2494 Etiwan Ave Unit 9-D
- 703 Canary Dr
- 519 Parkdale Dr Unit J
- 2411 Terrell St
- 2557 Etiwan Ave
- 747 Brant Rd
- 2416 Terrell St
- 738 Olney Rd
- 0 Savage Rd Unit 24013685
