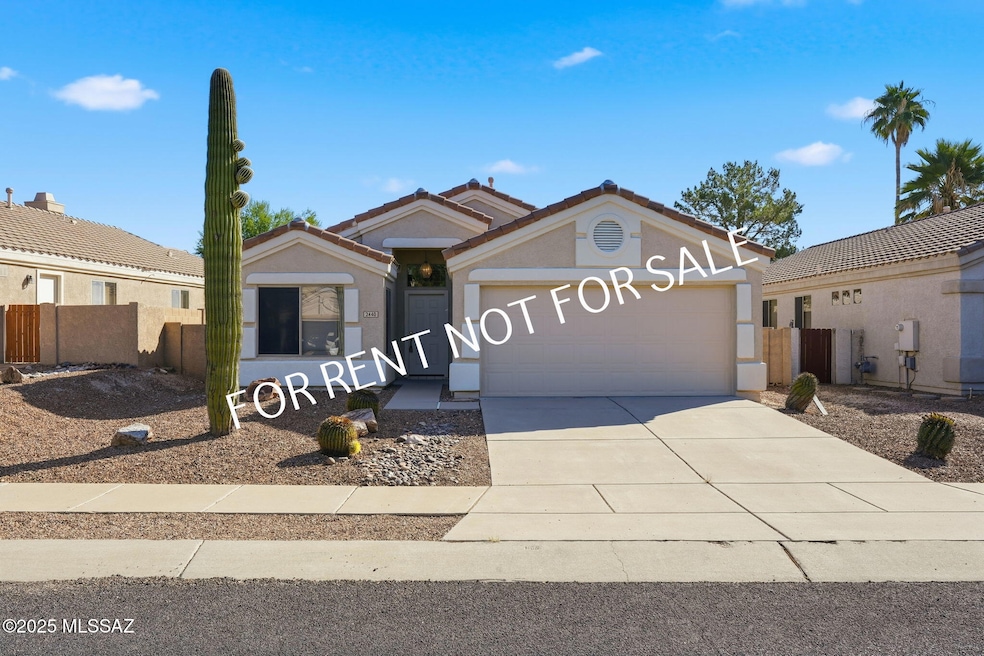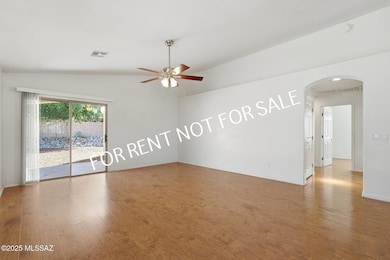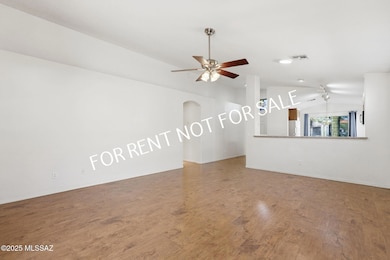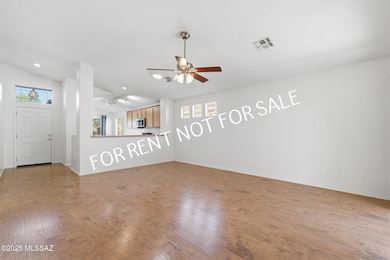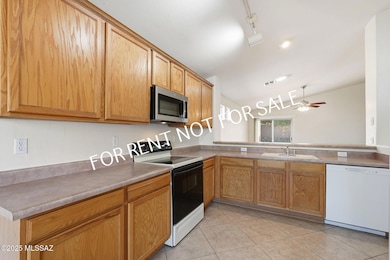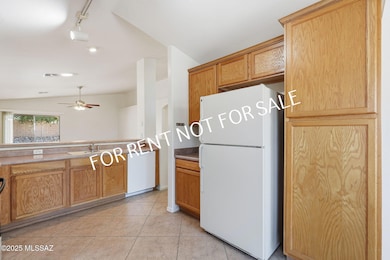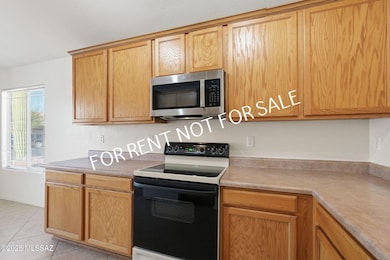2440 N Creek Vista Dr Tucson, AZ 85749
Bear Canyon NeighborhoodHighlights
- Gated Community
- Contemporary Architecture
- Tennis Courts
- Community Lake
- Walk-In Tub
- Breakfast Bar
About This Home
Built in 2001 - 3 BED 2 BATH 1460 SQ.FT. house located in the gated community of The Lakes at Castle Rock. This highly desirable community in the Sonoran Desert is a rare find with its fourteen picturesque lakes, miles of walking paths, community pools, fitness room, rec center, playground, tennis, and pickleball. This bright, open floor plan features 3 spacious bedrooms, 2 bathrooms, high ceilings with neutral colors, laminate and ceramic floors thought-out. The kitchen features plenty of cabinets, refrigerator, electric oven/stove, dishwasher, built-in-microwave, w/d hook-ups. No pets allowed. Reasonable accommodations will be made for service or emotional support animals in compliance with the Fair Housing Act. *Please visit our website for SECURITY DEPOSIT AND OTHER FEES**
Listing Agent
Jeanette Nieblas
Tucson Residential Property Management LLC Brokerage Phone: 520-209-2800 Listed on: 10/30/2025
Home Details
Home Type
- Single Family
Est. Annual Taxes
- $3,273
Year Built
- Built in 2001
Lot Details
- 5,663 Sq Ft Lot
- Lot Dimensions are 50x110
- Desert faces the front of the property
- Property fronts an alley
- North Facing Home
- Property is zoned Tucson - 02, Tucson - 02
Parking
- 2 Covered Spaces
- Driveway
Home Design
- Contemporary Architecture
- Frame With Stucco
- Frame Construction
- Tile Roof
Interior Spaces
- 1,460 Sq Ft Home
- 1-Story Property
- Window Treatments
- Living Room
- Dining Area
- Washer and Electric Dryer Hookup
Kitchen
- Breakfast Bar
- Electric Oven
- Electric Cooktop
- Microwave
- Dishwasher
- Formica Countertops
Flooring
- Laminate
- Ceramic Tile
Bedrooms and Bathrooms
- 3 Bedrooms
- 2 Full Bathrooms
- Walk-In Tub
- Bathtub and Shower Combination in Primary Bathroom
- Secondary Bathroom Separate Shower
Schools
- Collier Elementary School
- Magee Middle School
- Sabino High School
Utilities
- Forced Air Heating and Cooling System
- Natural Gas Water Heater
Listing and Financial Details
- Property Available on 10/30/25
- 12 Month Lease Term
Community Details
Overview
- The community has rules related to covenants, conditions, and restrictions
- Community Lake
Recreation
- Tennis Courts
- Park
Security
- Gated Community
Map
Source: MLS of Southern Arizona
MLS Number: 22528249
APN: 133-47-1730
- 9690 E Country Ct
- 2333 N Deer Creek Place
- 9450 E Placita Oaxaca
- 9633 E Giant Cacti Dr Unit 14
- 2460 N Calle de Maurer
- 2330 N Bonanza Ave
- 9231 E Lakeside Ct
- 9895 E Forest Grove Loop
- 2702 N Golden Ave W
- 2051 N Powder Horn Dr
- 1961 N Bonanza Ave
- 9022 E Seneca St
- 9453 E Calle Bolivar
- 4480 N Bonanza Ave
- 9835 E Morning Star Dr
- 9030 E Waverly St
- 9511 E Rand Place
- 10250 E Winding Trail
- 1718 N Avenida Ricardo Small
- 9460 E Catalina (On Cul de Sac) Hwy
- 2311 N Creek Vista Dr
- 9225 E Tanque Verde Rd
- 8959 E Woodland Rd
- 1801 N Wrightstown Place
- 1864 N Evelyn Ave
- 9504 E Ventaso Cir
- 9971 E Speedway Blvd
- 9301 E Speedway Blvd
- 9000 E Speedway Blvd
- 8645 E Bellevue Place
- 8615 E Bellevue Place
- 9530 E Baker St
- 1050 N Camino Seco Rd
- 8665 E Speedway Blvd
- 550 N Harrison Rd
- 8550 E Speedway Blvd
- 8178 E Rivenoak Dr
- 350 N Harrison Rd
- 8050 E Star Glory Dr
- 425 N Spring Flower Dr
