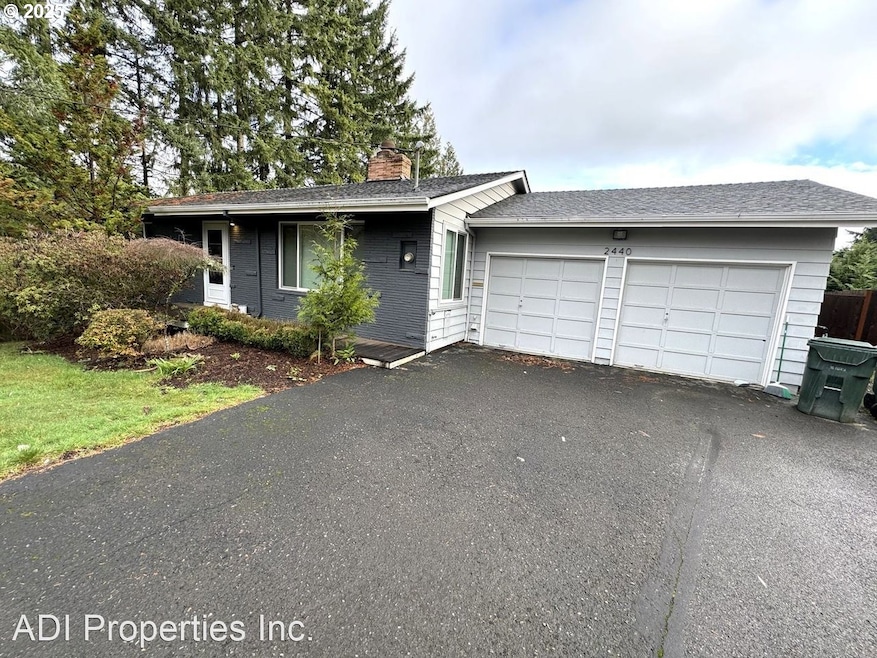2440 NW 111th Ave Portland, OR 97229
Estimated payment $3,363/month
Highlights
- RV Access or Parking
- Deck
- Main Floor Primary Bedroom
- Bonny Slope Elementary School Rated A
- Wood Flooring
- 4-minute walk to Lost Park
About This Home
Incredible value in Cedar Mill! This spacious 4-bedroom, 2-bath home offers 2,376 sq ft of living space on a large 10,000+ sq ft lot. Enjoy hardwood floors throughout much of the main level, a light-filled living room with fireplace, and a dining area that opens to a private deck—perfect for entertaining. The daylight basement offers a flexible floor plan with a large family room, bonus space, and potential for multi-generational living or an ADU with separate entrance, plumbing, and electrical rough-ins already in place. Updates include a newer roof (2014) and vinyl windows (2011). Top-rated schools and easy access to parks, shopping, and downtown. A rare opportunity in a highly desirable area! This property is currently tenant occupied, inquire for more details.
Listing Agent
Keller Williams Realty Portland Premiere Brokerage Phone: 971-563-5636 License #201207622 Listed on: 07/25/2025

Co-Listing Agent
Keller Williams Realty Portland Premiere Brokerage Phone: 971-563-5636 License #201217712
Home Details
Home Type
- Single Family
Est. Annual Taxes
- $5,187
Year Built
- Built in 1964
Lot Details
- 10,018 Sq Ft Lot
- Fenced
- Level Lot
- Flag Lot
Parking
- 2 Car Attached Garage
- Garage Door Opener
- Driveway
- RV Access or Parking
Home Design
- Brick Exterior Construction
- Composition Roof
- Cedar
Interior Spaces
- 2,376 Sq Ft Home
- 2-Story Property
- 2 Fireplaces
- Wood Burning Fireplace
- Double Pane Windows
- Vinyl Clad Windows
- Family Room
- Living Room
- Dining Room
- Bonus Room
- Wood Flooring
- Finished Basement
- Natural lighting in basement
Kitchen
- Free-Standing Range
- Dishwasher
- Stainless Steel Appliances
Bedrooms and Bathrooms
- 4 Bedrooms
- Primary Bedroom on Main
Accessible Home Design
- Accessibility Features
- Accessible Entrance
Outdoor Features
- Deck
- Covered Patio or Porch
Schools
- Bonny Slope Elementary School
- Sunset High School
Utilities
- No Cooling
- Forced Air Heating System
- Heating System Uses Gas
- Electric Water Heater
Community Details
- No Home Owners Association
- Cedar Mill Subdivision
Listing and Financial Details
- Assessor Parcel Number R600497
Map
Home Values in the Area
Average Home Value in this Area
Tax History
| Year | Tax Paid | Tax Assessment Tax Assessment Total Assessment is a certain percentage of the fair market value that is determined by local assessors to be the total taxable value of land and additions on the property. | Land | Improvement |
|---|---|---|---|---|
| 2025 | $5,187 | $286,400 | -- | -- |
| 2024 | $4,870 | $278,060 | -- | -- |
| 2023 | $4,870 | $269,970 | $0 | $0 |
| 2022 | $4,713 | $269,970 | $0 | $0 |
| 2021 | $4,543 | $254,480 | $0 | $0 |
| 2020 | $4,406 | $247,070 | $0 | $0 |
| 2019 | $4,262 | $239,880 | $0 | $0 |
| 2018 | $4,123 | $232,900 | $0 | $0 |
| 2017 | $3,975 | $226,120 | $0 | $0 |
| 2016 | $3,833 | $219,540 | $0 | $0 |
| 2015 | $3,685 | $213,150 | $0 | $0 |
| 2014 | $4,230 | $242,410 | $0 | $0 |
Property History
| Date | Event | Price | Change | Sq Ft Price |
|---|---|---|---|---|
| 08/01/2025 08/01/25 | Pending | -- | -- | -- |
| 07/25/2025 07/25/25 | For Sale | $550,000 | +29.1% | $231 / Sq Ft |
| 11/09/2017 11/09/17 | Sold | $426,000 | -14.6% | $179 / Sq Ft |
| 10/19/2017 10/19/17 | Pending | -- | -- | -- |
| 07/27/2017 07/27/17 | For Sale | $499,000 | -- | $210 / Sq Ft |
Purchase History
| Date | Type | Sale Price | Title Company |
|---|---|---|---|
| Interfamily Deed Transfer | -- | Wfg Title | |
| Warranty Deed | $426,000 | First American | |
| Warranty Deed | $450,000 | Lawyers Title Ins Corp | |
| Warranty Deed | $180,000 | Lawyers Title |
Mortgage History
| Date | Status | Loan Amount | Loan Type |
|---|---|---|---|
| Open | $40,000 | Credit Line Revolving | |
| Open | $400,650 | New Conventional | |
| Closed | $397,900 | New Conventional | |
| Closed | $415,394 | FHA | |
| Previous Owner | $1,372,600 | Unknown |
Source: Regional Multiple Listing Service (RMLS)
MLS Number: 651851252
APN: R0600497
- 10608 NW Tudor Ln
- 11428 NW Chloe Ln
- 2900 NW 111th Ct
- 11379 NW Paulson Ln
- 10670 NW La Cassel Crest Ln
- 11416 NW Elise Ln
- 1950 NW 107th Ave
- 2876 NW 114th Terrace
- 2514 NW Parnell Terrace
- 2118 NW Mill Pond Rd
- 2910 NW Parkhurst Terrace
- 1531 NW Morgan Ln
- 2391 NW Byrne Terrace
- 11535 NW Mcdaniel Rd
- 11389 NW Knightsview Ln
- 11687 NW Benburb Ln
- 2964 NW Parkhurst Terrace
- 11515 NW Damascus St
- 10703 NW Glenmore Way
- 3042 NW Parkhurst Terrace






