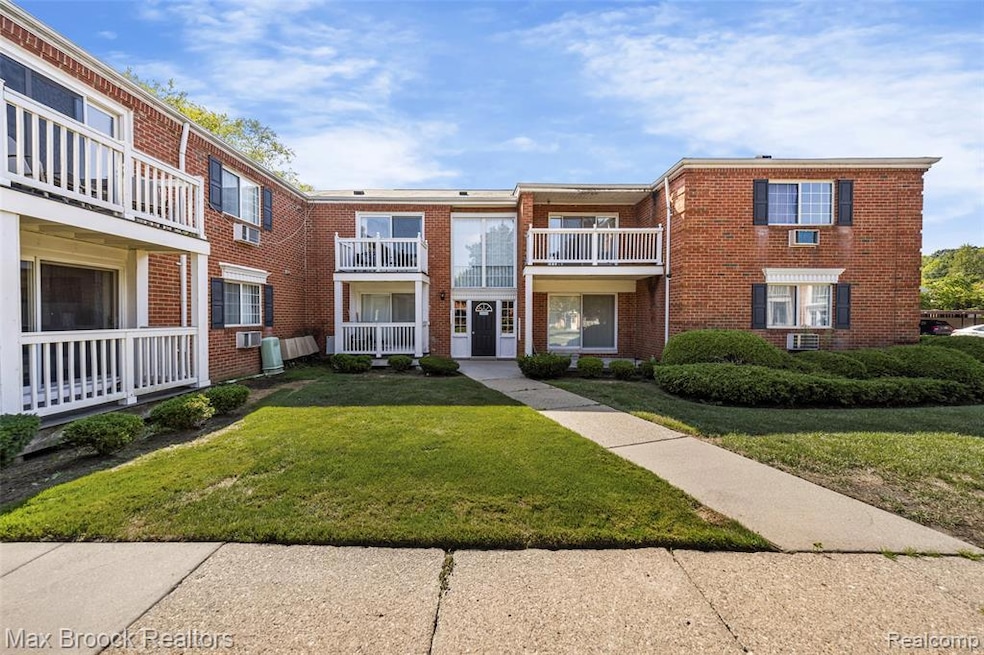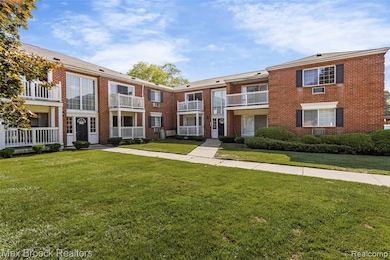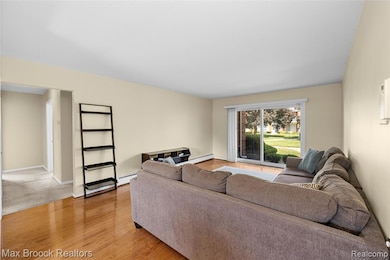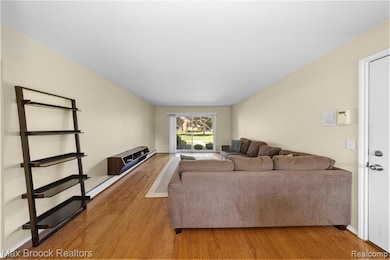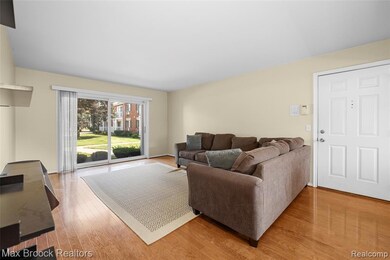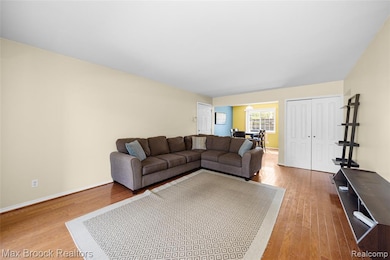2440 Parmenter Blvd Unit 112 Royal Oak, MI 48073
Estimated payment $1,797/month
Highlights
- Ranch Style House
- Covered Patio or Porch
- Lobby
- Royal Oak High School Rated 9+
- Stainless Steel Appliances
- Forced Air Heating System
About This Home
BACK ON MARKET DUE TO BUYER FINANCING. Rare 3-Bedroom, 2-Bath Move-In Ready Condo!
Don’t miss this fantastic opportunity to own a bright and airy condo with an open, spacious floor plan—perfect for both everyday living and entertaining. The living room and kitchen feature gleaming hardwood floors, granite countertops, and stainless steel appliances. The primary suite includes a walk-in closet and private en-suite bath, while the generously sized secondary bedrooms boast newer flooring. Enjoy the convenience of in-unit laundry, plus a private balcony—BBQ allowed—overlooking a beautifully maintained courtyard. Additional highlights include: Community pool for warm summer days, Private locked storage unit in shared basement (with additional coin-operated laundry), New A/C unit, Covered carport parking #212, HOA covers water, heat, grounds maintenance, and snow removal, Up to 2 pets allowed—no weight restrictions!
This rare 3-bedroom gem combines comfort, convenience, and style in one incredible package.
Listing Agent
Max Broock, REALTORS®-Bloomfield Hills License #6506047662 Listed on: 08/15/2025

Property Details
Home Type
- Condominium
Est. Annual Taxes
Year Built
- Built in 1965
HOA Fees
- $360 Monthly HOA Fees
Parking
- Carport
Home Design
- Ranch Style House
- Brick Exterior Construction
- Block Foundation
Interior Spaces
- 1,127 Sq Ft Home
- Unfinished Basement
- Basement Fills Entire Space Under The House
- Washer and Dryer
Kitchen
- Free-Standing Electric Range
- Microwave
- Dishwasher
- Stainless Steel Appliances
Bedrooms and Bathrooms
- 3 Bedrooms
- 2 Full Bathrooms
Utilities
- Cooling System Mounted In Outer Wall Opening
- Forced Air Heating System
- Heating System Uses Natural Gas
Additional Features
- Covered Patio or Porch
- Ground Level
Listing and Financial Details
- Assessor Parcel Number 2032458052
Community Details
Overview
- Carol Association, Phone Number (586) 532-1200
- Briarwood Park Condo Occpn 1710 Royal Oak Subdivision
- On-Site Maintenance
Amenities
- Laundry Facilities
- Lobby
Pet Policy
- Call for details about the types of pets allowed
Map
Home Values in the Area
Average Home Value in this Area
Tax History
| Year | Tax Paid | Tax Assessment Tax Assessment Total Assessment is a certain percentage of the fair market value that is determined by local assessors to be the total taxable value of land and additions on the property. | Land | Improvement |
|---|---|---|---|---|
| 2024 | $3,351 | $76,540 | $0 | $0 |
| 2022 | $1,901 | $65,500 | $0 | $0 |
| 2020 | $3,432 | $0 | $0 | $0 |
| 2018 | $1,901 | $46,860 | $0 | $0 |
| 2017 | $1,827 | $46,860 | $0 | $0 |
| 2015 | -- | $42,190 | $0 | $0 |
| 2014 | -- | $39,130 | $0 | $0 |
| 2011 | -- | $39,080 | $0 | $0 |
Property History
| Date | Event | Price | List to Sale | Price per Sq Ft | Prior Sale |
|---|---|---|---|---|---|
| 11/05/2025 11/05/25 | For Sale | $210,000 | 0.0% | $186 / Sq Ft | |
| 10/06/2025 10/06/25 | Pending | -- | -- | -- | |
| 08/15/2025 08/15/25 | For Sale | $210,000 | +35.5% | $186 / Sq Ft | |
| 01/11/2022 01/11/22 | Sold | $155,000 | -3.1% | $138 / Sq Ft | View Prior Sale |
| 12/12/2021 12/12/21 | Pending | -- | -- | -- | |
| 12/10/2021 12/10/21 | For Sale | $159,900 | -- | $142 / Sq Ft |
Purchase History
| Date | Type | Sale Price | Title Company |
|---|---|---|---|
| Warranty Deed | $155,000 | None Listed On Document | |
| Warranty Deed | $155,000 | None Listed On Document | |
| Warranty Deed | $90,000 | Greco Title Agency Llc | |
| Sheriffs Deed | $60,000 | None Available | |
| Warranty Deed | $140,835 | Title Connect Llc |
Mortgage History
| Date | Status | Loan Amount | Loan Type |
|---|---|---|---|
| Previous Owner | $72,000 | Adjustable Rate Mortgage/ARM | |
| Previous Owner | $138,659 | FHA |
Source: Realcomp
MLS Number: 20251027638
APN: 20-32-458-052
- 2420 Parmenter Blvd Unit 101
- 4820 Briarwood Ave Unit 4
- 4859 Mansfield Ave Unit H5
- 4830 Briarwood Ave Unit 2
- 4859 Mansfield Ave Unit H-06
- 4910 Briarwood Ave Unit A 1
- 5011 Thorncroft Ave
- 4840 Briarwood Ave Unit 8
- 2344 W 14 Mile Rd Unit 7
- 4952 Coventry St Unit 315
- 4625 Leafdale Ave
- 4909 Coventry St Unit 287
- 1806 Torquay Ave
- 1936 Torquay Ave Unit 205
- 4921 Crooks Rd Unit M-10
- 4921 N Crooks Rd Unit N-10
- 4909 Crooks Rd Unit C7
- 4909 Crooks Rd Unit 4
- 4514 Thorncroft Ave
- 2011 Nakota Rd
- 2440 Parmenter Blvd Parmenter #109 Blvd
- 2400 Parmenter Blvd
- 2445 Torquay Ave Unit 209
- 2420 Parmenter Blvd Unit 212
- 2420 Parmenter Blvd Unit 206
- 2425 Torquay Ave Unit 101A
- 2400 Parmenter Blvd
- 4859 Mansfield Ave Unit H5
- 4840 Briarwood Ave Unit 2
- 4817 Briarwood Ave
- 2356 W 14 Mile Rd Unit 1
- 4805 Woodland Ave
- 4704 Briarwood Ave
- 1859 Wickham St Unit 141
- 2130 Wickham St Unit 4
- 1823 Torquay Ave
- 5101-5131 Crooks Rd
- 1805-1819 W 14 Mile Rd
- 4909 Crooks Rd Unit C2
- 340-486 N Crooks Rd
