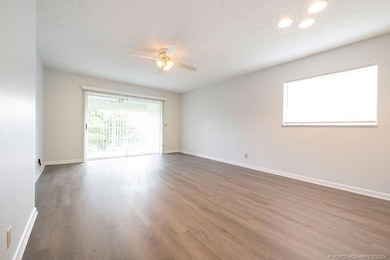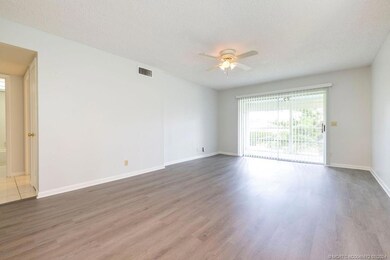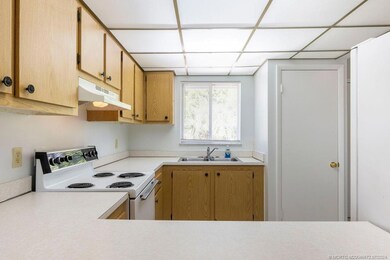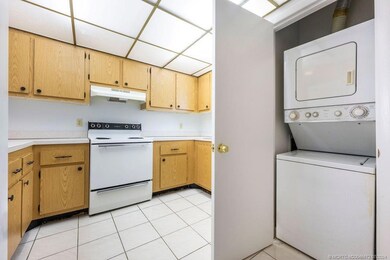
2440 SE Ocean Blvd Unit C205 Stuart, FL 34996
Witham Field NeighborhoodHighlights
- Concrete Pool
- Views of Trees
- Clubhouse
- Jensen Beach High School Rated A
- 3.01 Acre Lot
- End Unit
About This Home
As of July 2025Hello!! Come check me out!! Conveniently located, one can walk to almost everything! Fresh Market, Carmela's Pizza, Carsons Tavern, Barn Theatre, ACT Theatre, Walgreens, YMCA, church, school. Bike to the beach or to fun downtown Stuart, where there is always something happening! Freshly painted interior, carpet removed, vinyl(wood looking) flooring laid, here's to a fresh start! 2nd floor, end unit is light & bright with that extra window! Building C is at the back of the complex- no traffic and wonderful private, peaceful setting. Lots of trees and greenery. You do also have a view of the pool if you're semi-watching the activities. Do your laundry whenever with your own washer & dryer in your condo. Screen lanai for relaxing with morning coffee or evening happy hour. New blinds to get you started. Ceiling fans in most rooms. Hurricane panels for windows and pull down shutter on lanai. Any age is welcomed. Truck allowed. Check this out today! Condo fee actually went Down a few bucks!!
Last Agent to Sell the Property
RE/MAX of Stuart Brokerage Phone: 772-485-4658 License #180636 Listed on: 07/10/2024

Property Details
Home Type
- Condominium
Est. Annual Taxes
- $2,103
Year Built
- Built in 1979
Lot Details
- End Unit
- East Facing Home
- Landscaped with Trees
HOA Fees
- $422 Monthly HOA Fees
Property Views
- Trees
- Garden
- Pool
Home Design
- Shingle Roof
- Composition Roof
- Concrete Siding
- Block Exterior
- Stucco
Interior Spaces
- 969 Sq Ft Home
- 2-Story Property
- Shutters
- Single Hung Windows
- Blinds
- Sliding Windows
- Entrance Foyer
- Combination Dining and Living Room
- Screened Porch
- Electric Range
Flooring
- Ceramic Tile
- Vinyl
Bedrooms and Bathrooms
- 2 Bedrooms
- 2 Full Bathrooms
- Separate Shower
Laundry
- Dryer
- Washer
Home Security
Parking
- Guest Parking
- Assigned Parking
Pool
- Concrete Pool
- In Ground Pool
Outdoor Features
- Balcony
Schools
- Jd Parker Elementary School
- Stuart Middle School
- Jensen Beach High School
Utilities
- Central Heating and Cooling System
- Water Heater
- Cable TV Available
Community Details
Overview
- Association fees include common areas, cable TV, insurance, legal/accounting, ground maintenance, maintenance structure, pool(s), recreation facilities, reserve fund, road maintenance, sewer, trash, water
- 10 Units
Recreation
- Community Pool
Additional Features
- Clubhouse
- Hurricane or Storm Shutters
Ownership History
Purchase Details
Home Financials for this Owner
Home Financials are based on the most recent Mortgage that was taken out on this home.Purchase Details
Purchase Details
Purchase Details
Similar Homes in Stuart, FL
Home Values in the Area
Average Home Value in this Area
Purchase History
| Date | Type | Sale Price | Title Company |
|---|---|---|---|
| Warranty Deed | $153,000 | None Listed On Document | |
| Warranty Deed | $153,000 | None Listed On Document | |
| Interfamily Deed Transfer | -- | Attorney | |
| Warranty Deed | $89,000 | -- | |
| Interfamily Deed Transfer | -- | -- |
Mortgage History
| Date | Status | Loan Amount | Loan Type |
|---|---|---|---|
| Open | $114,750 | New Conventional | |
| Closed | $114,750 | New Conventional |
Property History
| Date | Event | Price | Change | Sq Ft Price |
|---|---|---|---|---|
| 07/10/2025 07/10/25 | Sold | $153,000 | -4.3% | $158 / Sq Ft |
| 07/09/2025 07/09/25 | Pending | -- | -- | -- |
| 04/27/2025 04/27/25 | Price Changed | $159,900 | -5.9% | $165 / Sq Ft |
| 01/23/2025 01/23/25 | Price Changed | $169,900 | -5.6% | $175 / Sq Ft |
| 07/11/2024 07/11/24 | For Sale | $180,000 | 0.0% | $186 / Sq Ft |
| 05/05/2016 05/05/16 | Rented | -- | -- | -- |
| 05/05/2016 05/05/16 | For Rent | $875 | -23.9% | -- |
| 04/26/2016 04/26/16 | Rented | $1,150 | -3.8% | -- |
| 03/27/2016 03/27/16 | Under Contract | -- | -- | -- |
| 03/13/2016 03/13/16 | For Rent | $1,195 | +40.6% | -- |
| 09/02/2015 09/02/15 | Rented | -- | -- | -- |
| 08/03/2015 08/03/15 | Under Contract | -- | -- | -- |
| 08/01/2015 08/01/15 | For Rent | $850 | -- | -- |
Tax History Compared to Growth
Tax History
| Year | Tax Paid | Tax Assessment Tax Assessment Total Assessment is a certain percentage of the fair market value that is determined by local assessors to be the total taxable value of land and additions on the property. | Land | Improvement |
|---|---|---|---|---|
| 2025 | $2,103 | $106,703 | -- | -- |
| 2024 | $1,987 | $97,003 | -- | -- |
| 2023 | $1,987 | $88,185 | $0 | $0 |
| 2022 | $1,756 | $80,169 | $0 | $0 |
| 2021 | $1,541 | $72,881 | $0 | $0 |
| 2020 | $1,413 | $70,000 | $0 | $0 |
| 2019 | $1,295 | $62,000 | $0 | $0 |
| 2018 | $1,222 | $62,000 | $0 | $0 |
| 2017 | $996 | $62,000 | $0 | $0 |
| 2016 | $982 | $48,000 | $0 | $48,000 |
| 2015 | -- | $42,000 | $0 | $42,000 |
| 2014 | -- | $42,000 | $0 | $42,000 |
Agents Affiliated with this Home
-
G
Seller's Agent in 2025
Gail McCallum
RE/MAX
-
S
Buyer's Agent in 2025
Summer Hooten
Realty ONE Group Innovation
-
J
Seller's Agent in 2016
Julie Doss
Welcome Home Realty International
-
N
Seller's Agent in 2016
Nicholas D'Alessio
Illustrated Properties LLC
Map
Source: Martin County REALTORS® of the Treasure Coast
MLS Number: M20045672
APN: 02-38-41-020-003-02050-5
- 2440 SE Ocean Blvd Unit C204
- 2600 SE Ocean Blvd Unit S15
- 2600 SE Ocean Blvd Unit 5
- 2600 SE Ocean Blvd Unit V15
- 2600 SE Ocean Blvd Unit 9
- 2600 SE Ocean Blvd Unit O-11
- 2600 SE Ocean Blvd Unit 8
- 2600 SE Ocean Blvd Unit M14
- 1855 SE Tarni Way
- 1857 SE Tarni Way
- 1832 SE Roxy Way
- 1806 SE Ocean Cove Way
- 1865 SE Tarni Way
- 1810 SE Ocean Cove Way
- 1843 SE Roxy Way
- 2950 SE Ocean Blvd Unit 1-7
- 2950 SE Ocean Blvd Unit 110-303
- 2950 SE Ocean Blvd Unit 58-2
- 2950 SE Ocean Blvd Unit 119-6
- 2950 SE Ocean Blvd Unit 53-3






