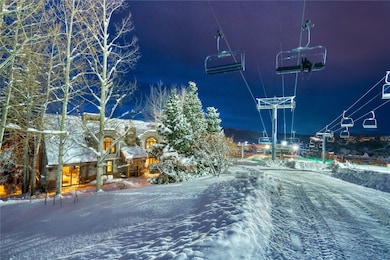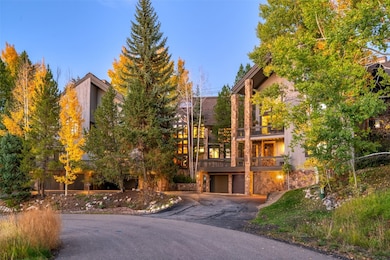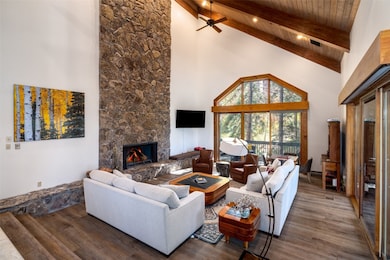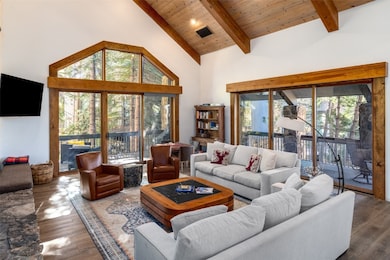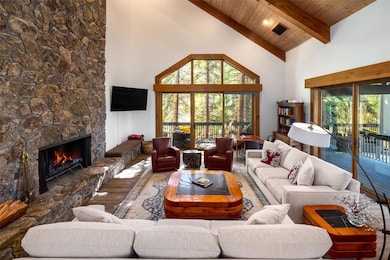
2440 Ski Trail Ln Unit B Steamboat Springs, CO 80487
Estimated payment $38,138/month
Highlights
- Ski Accessible
- Spa
- Open Floorplan
- Strawberry Park Elementary School Rated A-
- Primary Bedroom Suite
- Mountain View
About This Home
Positioned directly along the “Stampede” ski run at the midpoint of the Christie lift, 2440 Ski Trail Lane is a ski-in/out residence with direct access to the slopes of the Steamboat Ski Area. With only four homes in this discreet slopeside enclave, it provides both exceptional convenience and a sense of privacy that is increasingly uncommon so close to the lifts. The great room captures the spirit of the mountains with soaring, timber-framed ceilings and a floor-to-ceiling stone fireplace that invites gathering after a day on the hill. Three wood-burning fireplaces throughout the home add warmth and character, blending authenticity with comfort. The interiors balance natural materials with fresh, contemporary design. The kitchen features quartz countertops, stainless appliances, and an efficient layout that opens to both dining and living areas. Bathrooms offer modern fixtures and finishes, while air conditioning enhances summer livability. Five bedrooms, each with its own bath, provide abundant space for family and guests. The layout and unrivaled proximity to skiing makes this a promising short term rental property with excellent rental potential. Beyond the interior, a generous deck and private yard extend directly to the ski run, an unparalleled setting for morning departures, mid-day breaks, or evening relaxation while night skiing lights up the slopes. This residence embodies the essence of Steamboat’s mountain lifestyle: comfortable, inviting, and directly connected to the adventure unfolding just beyond its door.
Open House Schedule
-
Friday, October 31, 20259:00 am to 12:00 pm10/31/2025 9:00:00 AM +00:0010/31/2025 12:00:00 PM +00:00Join us for brunch & check out this ski-in-ski-out???????????????????????????????????????? property!Add to Calendar
-
Saturday, November 01, 202510:00 am to 12:00 pm11/1/2025 10:00:00 AM +00:0011/1/2025 12:00:00 PM +00:00True ski-in/ski-out property located in Steamboat Springs!Add to Calendar
Townhouse Details
Home Type
- Townhome
Est. Annual Taxes
- $11,642
Year Built
- Built in 1982
HOA Fees
- $3,078 Monthly HOA Fees
Parking
- 1 Car Garage
- Carport
Home Design
- Entry on the 1st floor
- Frame Construction
- Asphalt Roof
- Wood Siding
- Stone
Interior Spaces
- 4,242 Sq Ft Home
- 3-Story Property
- Open Floorplan
- Furnished
- Vaulted Ceiling
- 3 Fireplaces
- Wood Burning Fireplace
- Entrance Foyer
- Great Room
- Dining Room
- Mountain Views
Kitchen
- Eat-In Kitchen
- Oven
- Range with Range Hood
- Microwave
- Dishwasher
- Quartz Countertops
- Laminate Countertops
- Disposal
Flooring
- Wood
- Carpet
- Tile
- Luxury Vinyl Tile
Bedrooms and Bathrooms
- 5 Bedrooms
- Primary Bedroom Suite
- Walk-In Closet
- 5 Full Bathrooms
Laundry
- Laundry on main level
- Dryer
- Washer
Schools
- Strawberry Park Elementary School
- Steamboat Springs Middle School
- Steamboat Springs High School
Utilities
- Baseboard Heating
- Phone Available
- Cable TV Available
Additional Features
- Spa
- 4,491 Sq Ft Lot
Listing and Financial Details
- Exclusions: No,All artwork, personal items, and two chairs on the side deck.
- Assessor Parcel Number R4259945
Community Details
Overview
- One Ski Trail Condo Subdivision
Recreation
- Ski Accessible
Pet Policy
- Pets Allowed
Matterport 3D Tour
Map
Home Values in the Area
Average Home Value in this Area
Tax History
| Year | Tax Paid | Tax Assessment Tax Assessment Total Assessment is a certain percentage of the fair market value that is determined by local assessors to be the total taxable value of land and additions on the property. | Land | Improvement |
|---|---|---|---|---|
| 2024 | $11,642 | $277,720 | $0 | $277,720 |
| 2023 | $11,642 | $300,820 | $0 | $300,820 |
| 2022 | $4,297 | $77,850 | $0 | $77,850 |
| 2021 | $4,375 | $80,090 | $0 | $80,090 |
| 2020 | $4,469 | $82,400 | $0 | $82,400 |
| 2019 | $4,359 | $82,400 | $0 | $0 |
| 2018 | $3,601 | $72,150 | $0 | $0 |
| 2017 | $3,556 | $72,150 | $0 | $0 |
| 2016 | $3,653 | $80,330 | $0 | $80,330 |
| 2015 | $3,573 | $80,330 | $0 | $80,330 |
| 2014 | $5,480 | $117,820 | $0 | $117,820 |
| 2012 | -- | $135,230 | $0 | $135,230 |
Property History
| Date | Event | Price | List to Sale | Price per Sq Ft | Prior Sale |
|---|---|---|---|---|---|
| 10/24/2025 10/24/25 | For Sale | $6,500,000 | +11.6% | $1,532 / Sq Ft | |
| 08/01/2024 08/01/24 | Sold | $5,825,000 | -2.8% | $1,373 / Sq Ft | View Prior Sale |
| 06/16/2024 06/16/24 | Pending | -- | -- | -- | |
| 06/06/2024 06/06/24 | For Sale | $5,995,000 | +100.3% | $1,413 / Sq Ft | |
| 08/16/2021 08/16/21 | Sold | $2,993,000 | 0.0% | $706 / Sq Ft | View Prior Sale |
| 07/17/2021 07/17/21 | Pending | -- | -- | -- | |
| 12/11/2020 12/11/20 | For Sale | $2,993,000 | -- | $706 / Sq Ft |
Purchase History
| Date | Type | Sale Price | Title Company |
|---|---|---|---|
| Special Warranty Deed | -- | None Listed On Document | |
| Warranty Deed | $5,825,000 | None Listed On Document | |
| Special Warranty Deed | $2,993,000 | Land Title Guarantee |
About the Listing Agent

Chris Paoli serves as the esteemed Managing Partner of The Agency Steamboat Springs. With a tenure in real estate since 2005, Chris brings an unparalleled level of expertise to the industry. Hailing from Suffern, New York, he specializes in luxury properties and new developments in the Yampa Valley region, and boasts a deep understanding of the market landscape. Chris' track record speaks volumes. He led the top-producing, award-winning real estate team, The Paoli Group, and has achieved the
Chris' Other Listings
Source: Summit MLS
MLS Number: S1063967
APN: R4259945
- 2408 Chutes Ln Unit Right Side of Duplex
- 2355 Ski Time Square Dr Unit 126
- 2255 Ski Time Square Dr Unit 223-3-94
- 2415 Chutes Ln Unit 2306
- 2410 Ski Trail Ln Unit 701
- 2410 Ski Trail Ln Unit 703
- 2410 Ski Trail Ln Unit 704
- 2410 Ski Trail Ln Unit 702
- 2235 Storm Meadows Dr Unit 312
- 2235 Storm Meadows Dr Unit 342
- 2235 Storm Meadows Dr Unit 333
- 2255 Storm Meadows Dr Unit 427
- 2542 Ski Trail Ln
- 2215 Storm Meadows Dr Unit 550
- 2215 Storm Meadows Dr Unit 410
- 2215 Storm Meadows Dr Unit 100
- 2053 Ski Time Square Dr Unit D211
- 2357 Poma Ln
- 2357 Poma Ln Unit 2
- 2355 Poma Ln

