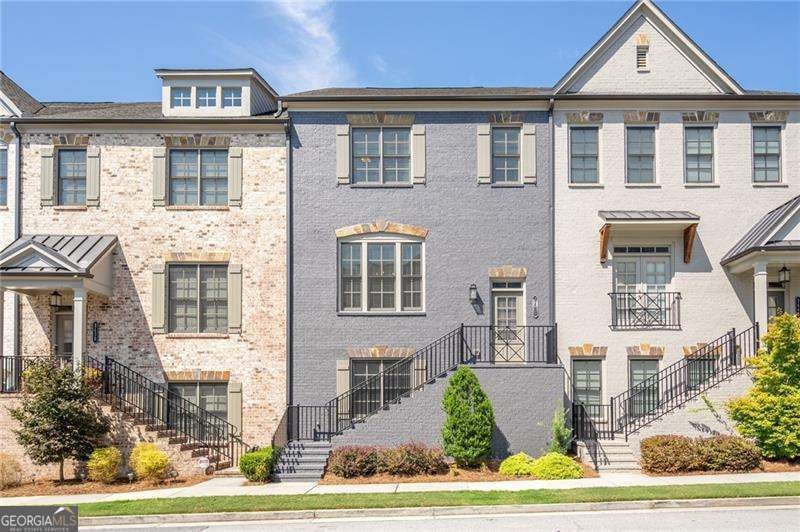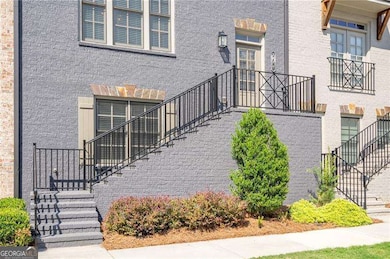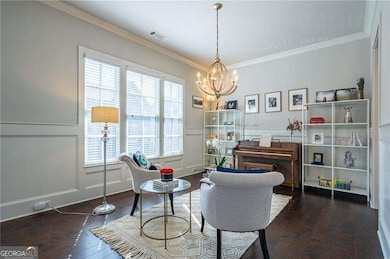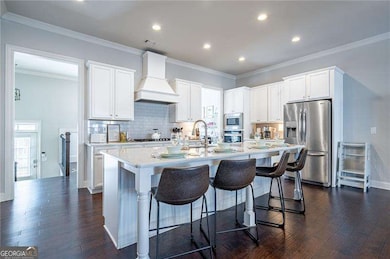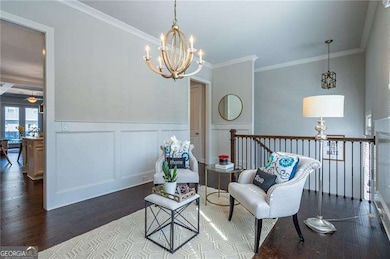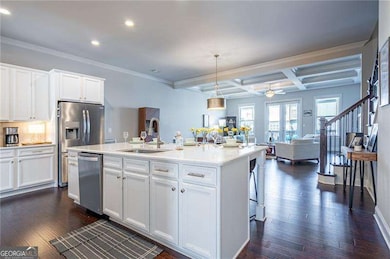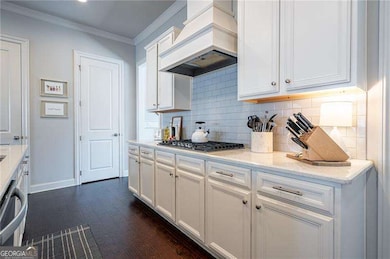2440 Skyland Way NE Brookhaven, GA 30319
Drew Valley NeighborhoodEstimated payment $4,482/month
Highlights
- Fitness Center
- Clubhouse
- Traditional Architecture
- City View
- Deck
- Wood Flooring
About This Home
Welcome home to this sophisticated and spacious 2019 executive-style townhouse located in "Skyland Brookhaven". Each room of this beautifully designed townhouse is graciously sized to accommodate a carefree and comfortable lifestyle without feeling "cramped"...so prevalent in many of today's townhouse communities. High ceilings; rich crown moldings; hardwood floors; extra wide hallways; and a cozy, family room with fireplace (flanked by custom built-in bookcases and cabinetry) are just a few of the features that make this home stand out from the competition. With an open floor plan, designer colors and finishes, and over 2,850 square feet of living space, this home checks all the boxes...grand cook's kitchen with spacious center island, over-sized family room, and sumptuous owner's retreat. The four bedrooms and three and a half baths, offer ample room for family, friends, working from home, or choose a flex space perfect for a media/game room. Two-car garage, private outdoor deck, and a full array of amenities (community pool, clubhouse and workout facility) with playground and dog park just steps away (at Skyland Park) provide you with every excuse to stay home and enjoy the lifestyle of this beautiful development. Known for it's sense of community, highly sought-after schools, and special activities/events, the heart of Brookhaven...including Brookhaven Village Place...is SO close with its own mix of shops, restaurants, and a week-end farmer's market. This "fee-simple" townhouse in a community with reasonable monthly fees and an attentive HOA, is a lovely place and the perfect spot to call home. Best of all...you'll be SO close to many of Atlanta's best-known landmarks and destinations...Emory, CDC, Children's Healthcare of Atlanta, Midtown, Buckhead and so much more.... Please see our lovely photos and schedule a showing before it's reserved.
Townhouse Details
Home Type
- Townhome
Est. Annual Taxes
- $7,582
Year Built
- Built in 2019
Lot Details
- 1,307 Sq Ft Lot
- Two or More Common Walls
HOA Fees
- $300 Monthly HOA Fees
Home Design
- Traditional Architecture
- Brick Exterior Construction
- Slab Foundation
- Composition Roof
- Stone Siding
- Stone
Interior Spaces
- 3-Story Property
- Roommate Plan
- Bookcases
- Tray Ceiling
- High Ceiling
- Ceiling Fan
- Factory Built Fireplace
- Gas Log Fireplace
- Double Pane Windows
- Entrance Foyer
- Family Room with Fireplace
- Formal Dining Room
- Den
- City Views
- Pull Down Stairs to Attic
- Home Security System
Kitchen
- Breakfast Area or Nook
- Breakfast Bar
- Walk-In Pantry
- Microwave
- Dishwasher
- Kitchen Island
- Disposal
Flooring
- Wood
- Carpet
- Tile
Bedrooms and Bathrooms
- Walk-In Closet
- Double Vanity
Laundry
- Laundry Room
- Laundry on upper level
Finished Basement
- Basement Fills Entire Space Under The House
- Exterior Basement Entry
- Finished Basement Bathroom
- Natural lighting in basement
Parking
- 2 Car Garage
- Parking Storage or Cabinetry
- Side or Rear Entrance to Parking
- Garage Door Opener
Eco-Friendly Details
- Energy-Efficient Doors
- Energy-Efficient Thermostat
Outdoor Features
- Balcony
- Deck
Location
- Property is near schools
- Property is near shops
Schools
- J R Lewis Elementary School
- Sequoyah Middle School
- Cross Keys High School
Utilities
- Forced Air Zoned Heating and Cooling System
- Underground Utilities
- 220 Volts
- Electric Water Heater
- High Speed Internet
- Cable TV Available
Listing and Financial Details
- Tax Lot 59
Community Details
Overview
- $1,800 Initiation Fee
- Association fees include insurance, maintenance exterior, ground maintenance, pest control, trash
- Skyland Brookhaven Subdivision
Amenities
- Clubhouse
Recreation
- Fitness Center
- Community Pool
Security
- Carbon Monoxide Detectors
- Fire and Smoke Detector
Map
Home Values in the Area
Average Home Value in this Area
Tax History
| Year | Tax Paid | Tax Assessment Tax Assessment Total Assessment is a certain percentage of the fair market value that is determined by local assessors to be the total taxable value of land and additions on the property. | Land | Improvement |
|---|---|---|---|---|
| 2025 | $7,582 | $273,880 | $60,000 | $213,880 |
| 2024 | $7,649 | $271,040 | $60,000 | $211,040 |
| 2023 | $7,649 | $270,840 | $60,000 | $210,840 |
| 2022 | $7,039 | $241,920 | $50,000 | $191,920 |
| 2021 | $6,617 | $224,520 | $50,000 | $174,520 |
| 2020 | $5,449 | $217,000 | $49,320 | $167,680 |
| 2019 | $2,075 | $50,000 | $50,000 | $0 |
| 2018 | $1,020 | $50,000 | $50,000 | $0 |
Property History
| Date | Event | Price | List to Sale | Price per Sq Ft |
|---|---|---|---|---|
| 11/01/2025 11/01/25 | For Sale | $675,000 | 0.0% | $236 / Sq Ft |
| 10/31/2025 10/31/25 | Off Market | $675,000 | -- | -- |
| 10/01/2025 10/01/25 | For Sale | $675,000 | -- | $236 / Sq Ft |
Purchase History
| Date | Type | Sale Price | Title Company |
|---|---|---|---|
| Limited Warranty Deed | $542,470 | -- |
Mortgage History
| Date | Status | Loan Amount | Loan Type |
|---|---|---|---|
| Open | $484,350 | New Conventional |
Source: Georgia MLS
MLS Number: 10615566
APN: 18-236-16-034
- 2504 Skyland Dr NE Unit 18
- 2531 Skyland Dr NE
- 1807 Falling Sky Ct
- 2539 Skyland Dr NE
- 1799 Falling Sky Ct NE
- 2536 Skyland Dr NE
- 1956 Skyfall Cir NE
- 1924 Variations Dr NE
- 1929 Variations Dr NE
- 2601 Stoland Dr NE
- 2627 Boland Dr NE
- 2599 Brookline Cir NE
- 1836 S Garden Ct NE
- 1831 Dresden Dr NE
- 1931 Gregory Run NE
- 1912 Canmont Dr NE
- 3293 NE Clairmont North NE
- 1951 Dresden Dr NE
- 2047 Drew Valley Rd NE
- 1667 Dresden Dr NE
- 1816 Falling Sky Ct NE
- 2497 Wawona Dr NE
- 2460 Georgetown Ave
- 100 Windmont Dr NE Unit 515
- 100 Windmont Dr NE Unit 234
- 1867 Dresden Dr NE
- 1925 Gregory Run NE
- 100 Windmont Dr NE
- 3180 Clairmont Rd NE
- 2008 Shalimar Dr NE
- 2615 Oak Shadow Ln NE
- 2070 Drew Valley Rd NE
- 3649 Buford Hwy NE
- 3630-3640 Buford Hwy NE
- 4203 Buford Hwy NE
- 3115 Clairmont Rd
- 3626 Buford Hwy NE Unit 2
- 3626 Buford Hwy NE Unit 3
- 2592 Woodacres Rd NE
- 2138 Drew Valley Rd NE
