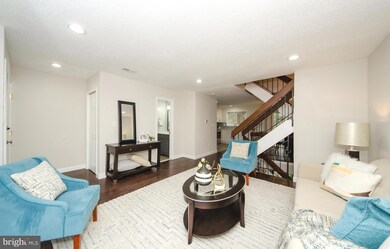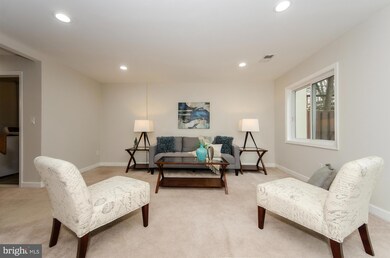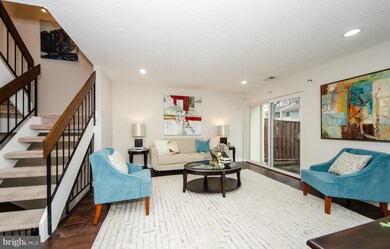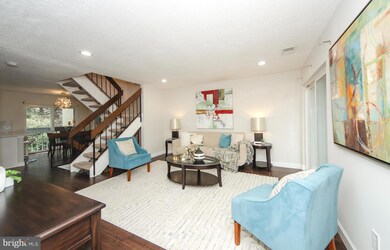
2440 Southgate Square Reston, VA 20191
Highlights
- Open Floorplan
- Contemporary Architecture
- Wood Flooring
- Langston Hughes Middle School Rated A-
- Backs to Trees or Woods
- 2-minute walk to Southgate Square Playground
About This Home
As of July 2025Stunning Move-In Ready Townhome! Welcome to 2440 Southgate Square, located in the desirable Southgate community in Reston. This beautifully renovated 3 bedroom, 3.5 bath townhome with a walk-out lower level is nestled in a tranquil setting and backs to mature trees. Designed for modern living, this three level home combines comfort and style. The upper level features two spacious bedrooms to include a primary bedroom with ensuite bath. The main level offers an open concept layout ideal for entertaining, with a bright living and dining area that flows seamlessly into the renovated chef’s kitchen. Highlights include crisp white cabinetry, quartz countertops, a mosaic tile backsplash, stainless steel appliances and breakfast bar adjoining the dining area. Don’t miss the home’s replacement windows, recessed lighting, hardwood floors and young roof (2022). The walk-out lower level adds even more versatility, offering a rec room or 3rd bedroom suite, bonus guest room/den, 3rd full bath, and a separate laundry room. Sliding glass doors open to a fenced backyard, perfect for relaxing or entertaining. This move-in-ready home is conveniently located less than 1.5 miles from the Reston Metro Station, Reston Town Center, Wegmans and the countless amenities provided by the Reston Association. Reston residents enjoy access to 1,350 acres of open space, 4 lakes, 15 swimming pools, 49 tennis courts, 25 ball fields, and over 50 miles of trails for walking, running, and biking. Additional amenities include picnic pavilions, tot lots, and the W&OD Trail. Don’t miss the chance to make this turnkey home your own! Sellers will respond to any offers on Monday, 2/24. They have requested that any offers be submitted by 12 pm on Monday, 2/24
Last Agent to Sell the Property
Weichert, REALTORS License #0225043419 Listed on: 02/20/2025

Townhouse Details
Home Type
- Townhome
Est. Annual Taxes
- $5,413
Year Built
- Built in 1972
Lot Details
- 1,280 Sq Ft Lot
- Privacy Fence
- Panel Fence
- Landscaped
- No Through Street
- Backs to Trees or Woods
- Back Yard Fenced
HOA Fees
- $70 Monthly HOA Fees
Home Design
- Contemporary Architecture
- Block Foundation
- Stucco
Interior Spaces
- Property has 3 Levels
- Open Floorplan
- Ceiling Fan
- Recessed Lighting
- Double Pane Windows
- Sliding Doors
- Living Room
- Dining Room
- Den
Kitchen
- Electric Oven or Range
- Stove
- Built-In Microwave
- Ice Maker
- Dishwasher
- Stainless Steel Appliances
- Upgraded Countertops
- Disposal
Flooring
- Wood
- Carpet
- Ceramic Tile
Bedrooms and Bathrooms
- En-Suite Primary Bedroom
- En-Suite Bathroom
- Walk-In Closet
- Bathtub with Shower
Laundry
- Laundry on lower level
- Dryer
- Washer
Finished Basement
- Heated Basement
- Walk-Out Basement
- Basement Fills Entire Space Under The House
- Connecting Stairway
- Interior and Exterior Basement Entry
- Basement Windows
Parking
- 2 Open Parking Spaces
- 2 Parking Spaces
- Parking Lot
- 1 Assigned Parking Space
Outdoor Features
- Patio
Schools
- Dogwood Elementary School
- Hughes Middle School
- South Lakes High School
Utilities
- Forced Air Heating and Cooling System
- Vented Exhaust Fan
- Electric Water Heater
Listing and Financial Details
- Tax Lot 31
- Assessor Parcel Number 0261 081C0031
Community Details
Overview
- $848 Recreation Fee
- Association fees include common area maintenance, parking fee, reserve funds, trash
- Southgate Square Cluster Subdivision
Amenities
- Common Area
Recreation
- Community Playground
- Jogging Path
Pet Policy
- Pets Allowed
Ownership History
Purchase Details
Home Financials for this Owner
Home Financials are based on the most recent Mortgage that was taken out on this home.Purchase Details
Home Financials for this Owner
Home Financials are based on the most recent Mortgage that was taken out on this home.Purchase Details
Home Financials for this Owner
Home Financials are based on the most recent Mortgage that was taken out on this home.Similar Homes in Reston, VA
Home Values in the Area
Average Home Value in this Area
Purchase History
| Date | Type | Sale Price | Title Company |
|---|---|---|---|
| Warranty Deed | $548,500 | Commonwealth Land Title | |
| Warranty Deed | $548,500 | Commonwealth Land Title | |
| Deed | $395,000 | Champion Title & Setmnts Inc | |
| Deed | $263,000 | Landmark Title Services Inc |
Mortgage History
| Date | Status | Loan Amount | Loan Type |
|---|---|---|---|
| Previous Owner | $355,500 | New Conventional |
Property History
| Date | Event | Price | Change | Sq Ft Price |
|---|---|---|---|---|
| 07/23/2025 07/23/25 | Sold | $555,000 | +0.9% | $327 / Sq Ft |
| 07/01/2025 07/01/25 | Pending | -- | -- | -- |
| 06/19/2025 06/19/25 | For Sale | $550,000 | +0.3% | $324 / Sq Ft |
| 03/07/2025 03/07/25 | Sold | $548,500 | +3.5% | $305 / Sq Ft |
| 02/24/2025 02/24/25 | Pending | -- | -- | -- |
| 02/20/2025 02/20/25 | For Sale | $529,900 | +34.2% | $295 / Sq Ft |
| 05/28/2020 05/28/20 | Sold | $395,000 | +5.4% | $220 / Sq Ft |
| 04/25/2020 04/25/20 | Pending | -- | -- | -- |
| 04/23/2020 04/23/20 | For Sale | $374,900 | +42.5% | $209 / Sq Ft |
| 01/22/2020 01/22/20 | Sold | $263,000 | +19.5% | $173 / Sq Ft |
| 12/31/2019 12/31/19 | Pending | -- | -- | -- |
| 12/31/2019 12/31/19 | For Sale | $220,000 | -16.3% | $145 / Sq Ft |
| 12/30/2019 12/30/19 | Off Market | $263,000 | -- | -- |
| 12/28/2019 12/28/19 | For Sale | $220,000 | -- | $145 / Sq Ft |
Tax History Compared to Growth
Tax History
| Year | Tax Paid | Tax Assessment Tax Assessment Total Assessment is a certain percentage of the fair market value that is determined by local assessors to be the total taxable value of land and additions on the property. | Land | Improvement |
|---|---|---|---|---|
| 2024 | $5,968 | $449,030 | $170,000 | $279,030 |
| 2023 | $5,185 | $399,390 | $150,000 | $249,390 |
| 2022 | $4,999 | $379,990 | $140,000 | $239,990 |
| 2021 | $4,793 | $359,930 | $125,000 | $234,930 |
| 2020 | $4,279 | $321,710 | $125,000 | $196,710 |
| 2019 | $4,115 | $303,140 | $110,000 | $193,140 |
| 2018 | $3,346 | $290,960 | $105,000 | $185,960 |
| 2017 | $3,739 | $280,960 | $95,000 | $185,960 |
| 2016 | $3,732 | $280,960 | $95,000 | $185,960 |
| 2015 | $3,613 | $280,960 | $95,000 | $185,960 |
| 2014 | $3,286 | $253,440 | $85,000 | $168,440 |
Agents Affiliated with this Home
-

Seller's Agent in 2025
Jonathan Granlund
Real Broker, LLC
(703) 537-6747
3 in this area
147 Total Sales
-

Seller's Agent in 2025
David Lloyd
Weichert Corporate
(703) 593-3204
1 in this area
139 Total Sales
-

Seller Co-Listing Agent in 2025
Suzanne Sykes
Weichert Corporate
(703) 725-3014
1 in this area
89 Total Sales
-

Buyer's Agent in 2025
Nikki Lagouros
BHHS PenFed (actual)
(703) 596-5065
107 in this area
555 Total Sales
-

Buyer's Agent in 2025
Mike Nangle
Long & Foster
(703) 836-0888
1 in this area
20 Total Sales
-
D
Seller's Agent in 2020
Danilo Bogdanovic
Redfin Corporation
Map
Source: Bright MLS
MLS Number: VAFX2218008
APN: 0261-081C0031
- 2412 Southgate Square
- 2221 Southgate Square
- 2221 Hunters Run Dr
- 12130 Captiva Ct
- 2273 Hunters Run Dr
- 2065 Royal Fern Ct Unit 38/12B
- 2321 Freetown Ct Unit 24/11C
- 2321 Emerald Heights Ct
- 2033 Royal Fern Ct Unit 49/22B
- 12201 Nutmeg Ln
- 2334 Freetown Ct Unit 2/22C
- 2038 Royal Fern Ct Unit 2A
- 2032 Royal Fern Ct Unit 11A
- 2231 Sanibel Dr
- 11890 Breton Ct Unit 8B
- 11820 Breton Ct Unit 22-D
- 11846 Breton Ct Unit 19B
- 11804 Breton Ct Unit 22C
- 11800 Breton Ct Unit 32C
- 11841 Shire Ct Unit 31D






