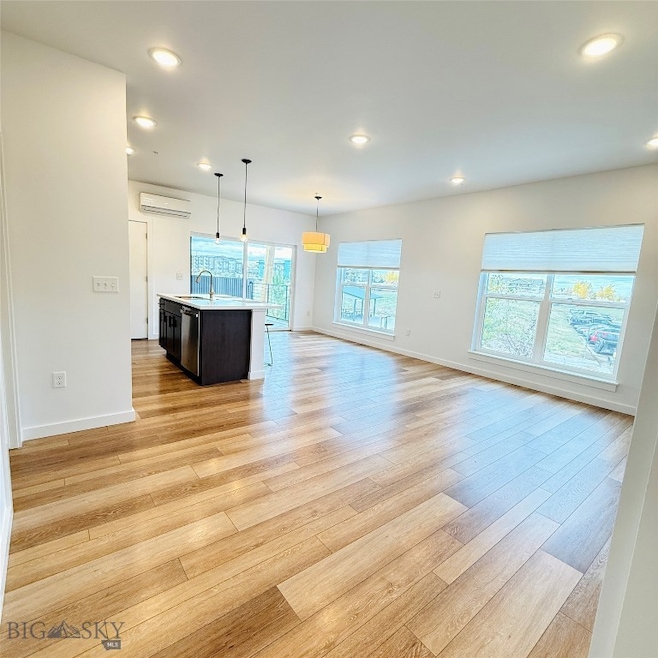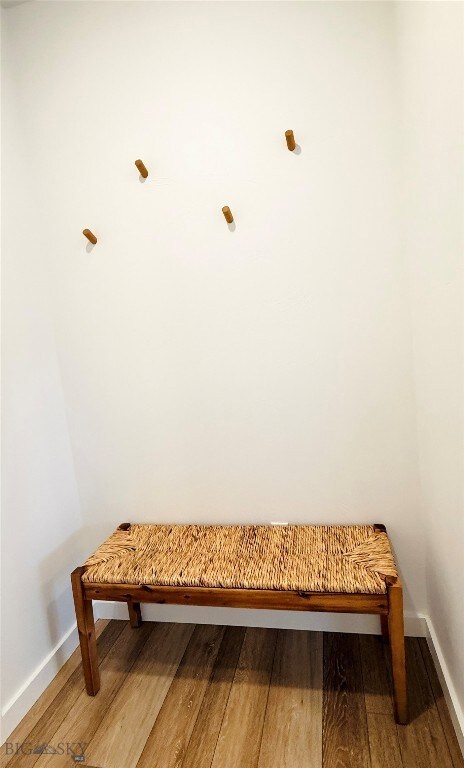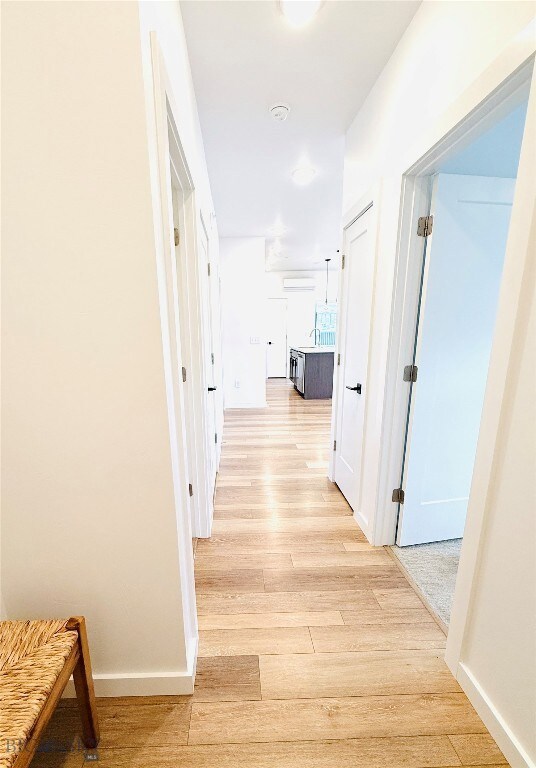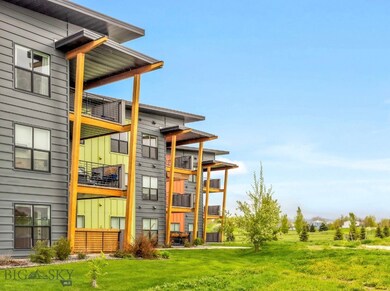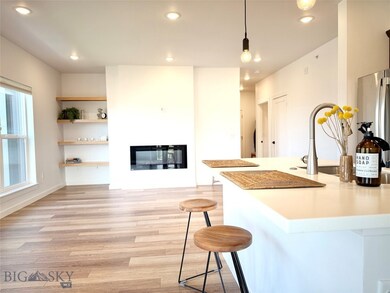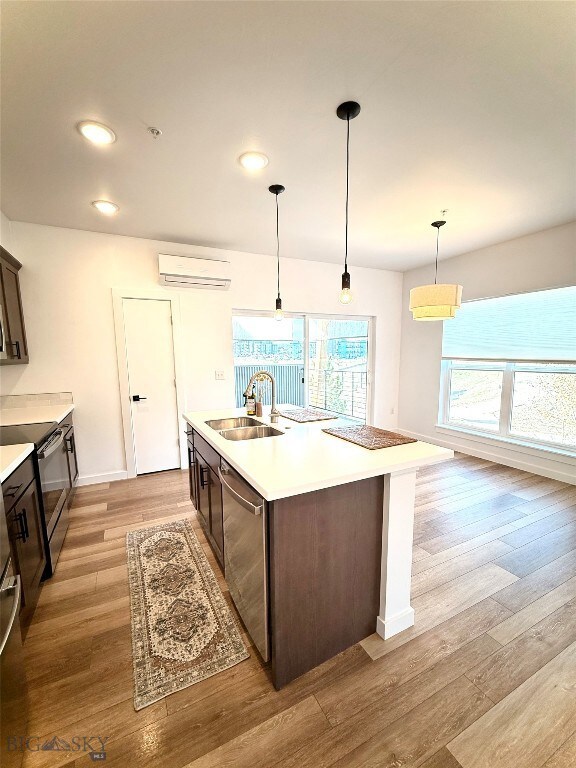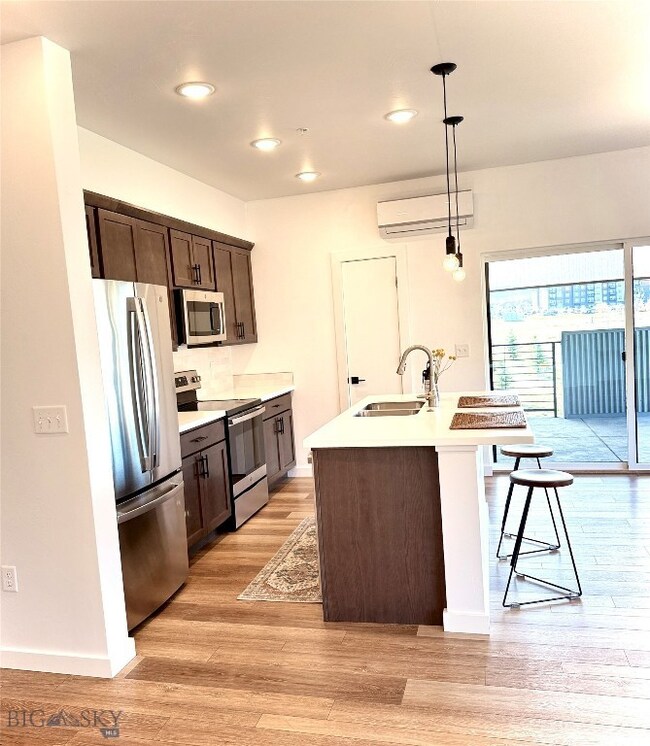2440 Tschache Ln Unit 204 Bozeman, MT 59718
North Bozeman NeighborhoodEstimated payment $2,732/month
Highlights
- Mountain View
- Deck
- Property is near public transit
- Lincoln Titus Elementary School Rated A
- Contemporary Architecture
- 1-minute walk to Rose Park
About This Home
Imagine coming home to a place where Montana’s wide open skies greet you each evening. This nearly new, 2BR, 2BA condo (built in 2021) embodies effortless living in the heart of Bozeman. With modern finishes and a functional 1,080sqft layout, the open concept design lets conversation flow freely from the contemporary kitchen into the sunlit living area.With southwest facing covered balcony , take in unobstructed Rose Park views; a perfect perch for sunsets or morning coffee. The primary suite feels like its own retreat, complete with a walk in closet and private bath, while the second bedroom offers flexibility for guests or a home office. There’s even an outdoor storage closet to tuck away your skis or bikes. Centrally located in Bozeman, this condo is a turnkey opportunity. Whether you’re after a lock-and-leave getaway, investment property, or full-time residence. Leave the yard work behind and enjoy proximity to parks, trails, schools, shopping, dining, and recreation. If you want low maintenance convenience with a dash of the good life, look no further.
Property Details
Home Type
- Condominium
Est. Annual Taxes
- $2,265
Year Built
- Built in 2021
HOA Fees
- $262 Monthly HOA Fees
Home Design
- Contemporary Architecture
- Metal Roof
- Hardboard
Interior Spaces
- 1,080 Sq Ft Home
- 1-Story Property
- Window Treatments
- Living Room
- Dining Room
- Mountain Views
Kitchen
- Range
- Microwave
- Dishwasher
- Disposal
Flooring
- Partially Carpeted
- Laminate
- Tile
Bedrooms and Bathrooms
- 2 Bedrooms
- Walk-In Closet
- 2 Full Bathrooms
Laundry
- Laundry Room
- Dryer
- Washer
Home Security
Outdoor Features
- Deck
- Covered Patio or Porch
Utilities
- Cooling System Mounted To A Wall/Window
- Forced Air Heating System
- Baseboard Heating
- Fiber Optics Available
Additional Features
- Landscaped
- Property is near public transit
Listing and Financial Details
- Assessor Parcel Number RGG85039
Community Details
Overview
- Association fees include insurance, ground maintenance, maintenance structure, road maintenance, sewer, snow removal, trash, water
- Built by Studio Arch/ DA Land Co
Recreation
- Park
- Trails
Pet Policy
- Pets Allowed
Security
- Fire and Smoke Detector
- Fire Sprinkler System
Map
Home Values in the Area
Average Home Value in this Area
Tax History
| Year | Tax Paid | Tax Assessment Tax Assessment Total Assessment is a certain percentage of the fair market value that is determined by local assessors to be the total taxable value of land and additions on the property. | Land | Improvement |
|---|---|---|---|---|
| 2025 | $1,860 | $457,800 | $0 | $0 |
| 2024 | $2,930 | $440,200 | $0 | $0 |
| 2023 | $2,835 | $461,800 | $0 | $0 |
| 2022 | $2,050 | $267,300 | $0 | $0 |
Property History
| Date | Event | Price | List to Sale | Price per Sq Ft | Prior Sale |
|---|---|---|---|---|---|
| 12/03/2025 12/03/25 | For Sale | $435,000 | -2.2% | $403 / Sq Ft | |
| 12/20/2021 12/20/21 | Sold | -- | -- | -- | View Prior Sale |
| 11/20/2021 11/20/21 | Pending | -- | -- | -- | |
| 11/02/2021 11/02/21 | For Sale | $445,000 | -- | $419 / Sq Ft |
Source: Big Sky Country MLS
MLS Number: 407421
APN: 06-0798-02-1-02-58-7044
- 2440 Tschache Ln Unit 302
- 2430 Tschache Ln Unit 103
- 1585 N 25th Ave Unit A
- 2236 Baxter Ln Unit 5
- 2050 Baxter Ln
- 1140 N 27th Ave Unit 2
- TBD Simmental & Baxter
- 1295 Thomas Dr Unit 203
- 2720 Sartain St Unit 202
- 2221 Buckrake Ave
- 1242 Thomas Dr
- 2619 Annie St
- 1109 & 1143 Thomas Dr
- 1665 Windward Ave Unit A
- 894 Rogers Way
- 928 Mountain Ash Ave
- 1745 Windward Ave Unit B
- 1745 Windward Ave Unit C
- 3090 Autumn Grove St Unit A
- 3090 Autumn Grove St Unit C
- 2235 Tschache Ln
- 1810 N 25th Ave
- 476 Enterprise Blvd Unit 119
- 46 Locomotive Loop Unit ID1292385P
- 1650 Davis Ln Unit B
- 603 Emily Dr
- 1016 N 15th Ave
- 2933 N 27th Ave Unit 12
- 3705 Galloway St
- 3079 N 27th Ave
- 109 Meghans Way Unit ID1292394P
- 2338 Gallatin Green Blvd Unit ID1292382P
- 2472 Gallatin Green
- 3828 Blondie Ct
- 3037 Catron St Unit Catron A
- 605 N 7th Ave Unit 301
- 1624 W Babcock St
- 2942 W Babcock St Unit ID1339978P
- 2942 W Babcock St Unit ID1339969P
- 2942 W Babcock St Unit ID1339966P
