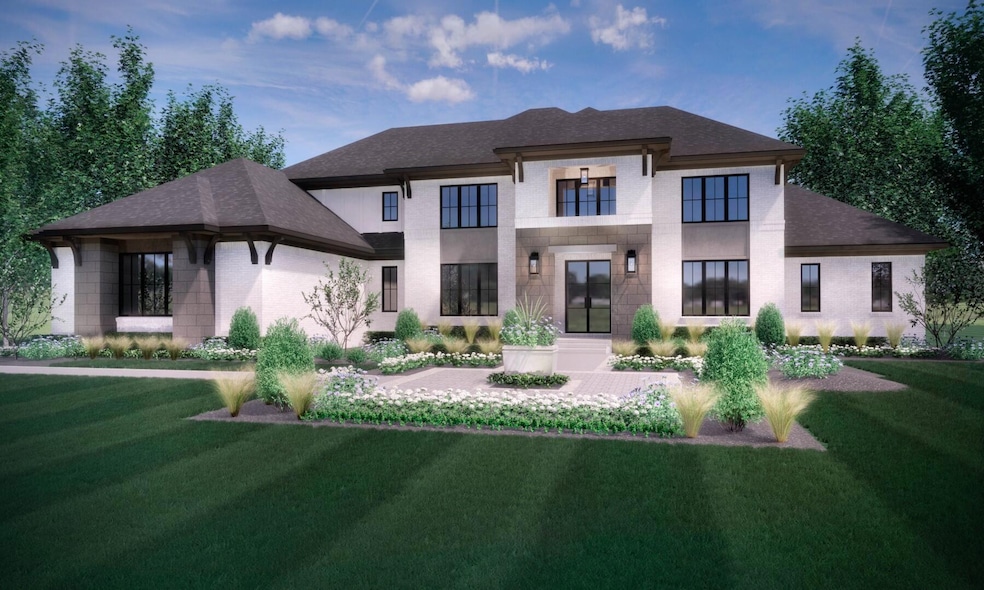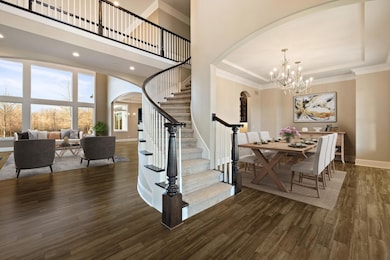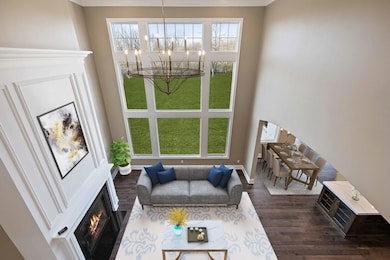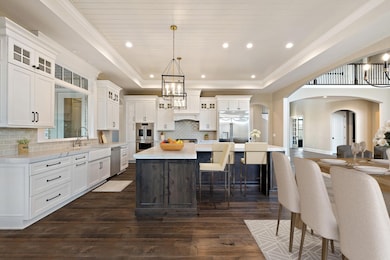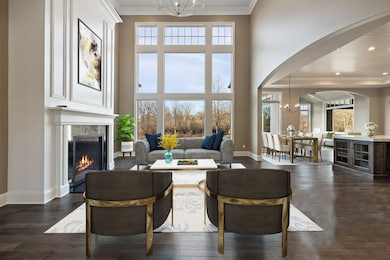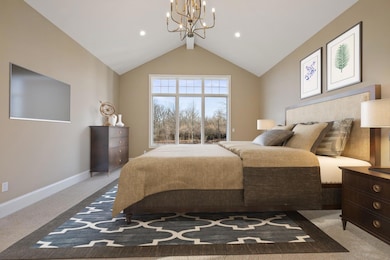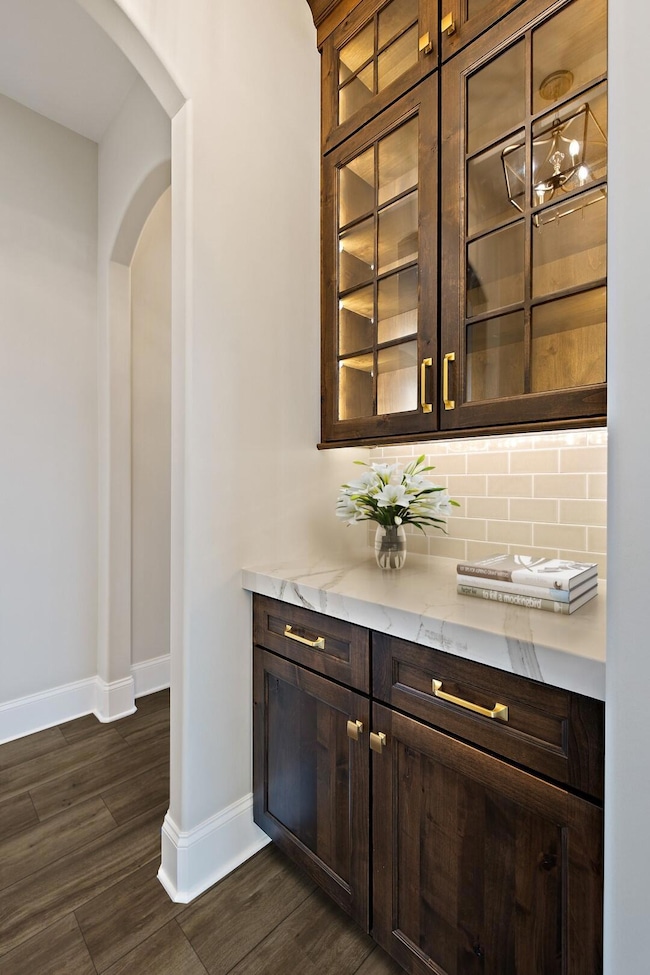24400 Johns Rd South Lyon, MI 48178
Estimated payment $33,706/month
Highlights
- Private Waterfront
- Tennis Courts
- New Construction
- Sharon J. Hardy Elementary School Rated A
- Cabana
- Home fronts a pond
About This Home
The BENEFIT of this property... fantastic details to follow... STAY TUNED The BENEFIT of this property... NEW CONSTRUCTION home on 28 ACRES. Own a truly breathtaking home with the highest architectural artistry and the finest craftsmanship that reflects your unique tastes and personalities. The proprietary design-build process will be used to meet expectations, ensure transparency, and guide you through the building journey. This home-site is conveniently located in Lyon Township with South Lyon Mailing and Schools. Easy access to all major freeways, South Lyon East High School, Walnut Creek Country Club, Northville, Brighton, Novi, Local and State Parks, more. Current plans allow for 4 to 6 Bedrooms, 3 1⁄2 to 5 1⁄2 bathrooms, 4 to 10 Car attached/detached garages, WALKOUT / daylight BASEMENT, built by this premier builder. This opportunity is rare, and meant for someone expecting to have their own grand private gated estate allowing private parks, gardens, horses, outdoor/indoor athletic arena, other secondary structures such as a guest house, Extreme Tree/Play House, etc.. Subject to new construction building contract. Selected features represent the many possibilities for these 100% custom homes and may not be reflected in current price. BUILD what you want-not what the builder wants. Need help making the transition from your current home to a NEW home, various lending options available: home equity, bridge, new construction, and private loans.
Listing Agent
Brandt Real Estate Brokerage Email: Info@Brandt-RealEstate.com License #6502406949 Listed on: 07/10/2024
Home Details
Home Type
- Single Family
Est. Annual Taxes
- $25,000
Year Built
- Built in 2025 | New Construction
Lot Details
- 28 Acre Lot
- Lot Dimensions are 326x266x326x226x326x1336x976
- Home fronts a pond
- Private Waterfront
- 500 Feet of Waterfront
- Decorative Fence
- Shrub
- Level Lot
- Sprinkler System
- Hilly Lot
- Wooded Lot
- Garden
Parking
- 8 Car Garage
- Carport
- Second Garage
- Side Facing Garage
- Garage Door Opener
Home Design
- Proposed Property
- Cape Cod Architecture
- Brick Exterior Construction
- Slate Roof
- Asphalt Roof
- Metal Roof
- Wood Siding
- HardiePlank Siding
- Stone
Interior Spaces
- 2-Story Property
- Wet Bar
- Built-In Desk
- Bar Fridge
- Vaulted Ceiling
- Ceiling Fan
- Skylights
- Gas Log Fireplace
- Insulated Windows
- Garden Windows
- Window Screens
- Mud Room
- Family Room with Fireplace
- 4 Fireplaces
- Den with Fireplace
- Sun or Florida Room
- Screened Porch
- Water Views
- Home Security System
Kitchen
- Breakfast Area or Nook
- Eat-In Kitchen
- Double Oven
- Built-In Gas Oven
- Cooktop
- Microwave
- Freezer
- Dishwasher
- Kitchen Island
- Snack Bar or Counter
- Trash Compactor
- Disposal
Flooring
- Wood
- Carpet
- Laminate
- Ceramic Tile
- Vinyl
Bedrooms and Bathrooms
- 5 Bedrooms | 2 Main Level Bedrooms
- Fireplace in Primary Bedroom
- En-Suite Bathroom
- Maid or Guest Quarters
Laundry
- Laundry Room
- Laundry on lower level
- Dryer
- Washer
- Sink Near Laundry
Finished Basement
- Walk-Out Basement
- Basement Fills Entire Space Under The House
- Sump Pump
- Stubbed For A Bathroom
- Crawl Space
- Natural lighting in basement
Pool
- Cabana
- In Ground Pool
- Spa
Outdoor Features
- Water Access
- No Wake Zone
- Pond
- Wetlands on Lot
- Tennis Courts
- Balcony
- Deck
- Patio
- Water Fountains
Schools
- Sharon J. Hardy Elementary School
- Centennial Middle School
- South Lyon East High School
Farming
- Tillable Land
Utilities
- Humidifier
- Forced Air Heating and Cooling System
- Heating System Uses Natural Gas
- Radiant Heating System
- Generator Hookup
- Power Generator
- Tankless Water Heater
- Natural Gas Water Heater
- Water Softener is Owned
- High Speed Internet
- Phone Connected
- Cable TV Available
Listing and Financial Details
- Home warranty included in the sale of the property
Community Details
Overview
- Built by Cranbrook
- Electric Vehicle Charging Station
- Property is near a ravine
Amenities
- Elevator
Recreation
- Recreational Area
Map
Home Values in the Area
Average Home Value in this Area
Property History
| Date | Event | Price | List to Sale | Price per Sq Ft |
|---|---|---|---|---|
| 02/08/2025 02/08/25 | Price Changed | $6,000,000 | +0.3% | $462 / Sq Ft |
| 11/27/2024 11/27/24 | Price Changed | $5,980,000 | +7.1% | $460 / Sq Ft |
| 07/10/2024 07/10/24 | For Sale | $5,584,000 | -- | $430 / Sq Ft |
Source: MichRIC
MLS Number: 24034016
- 52909 10 Mile Rd
- 52095 Pierce Dr
- 23275 Chubb Rd
- 50623 Chesapeake Dr Unit 169
- 0000 Johns Rd
- 24600 Johns Rd
- 53970 10 Mile Rd
- 22721 Arcadia Bluffs
- 25782 Island Lake Dr Unit 43
- 25844 Island Lake Dr Unit 35
- 24530 Pinnacle Cir Unit 25
- 26236 Louisiana Ave Unit 143
- 50657 Arizona Ave Unit 231
- 26223 Ohio Ave Unit 155
- 22858 Saint George Cir
- 24825 Reeds Pointe Dr Unit 27
- 49645 Timber Trail Unit 7
- 49588 Villa Dr
- 51224 Luke Ln
- 1412 Nardeer St
- 49698 Timber Trail Unit 23
- 26459 Fieldstone Dr Unit 30
- 49944 Blackberry Trail Unit 55
- 27106 Ladbroke St
- 26298 Fieldstone Dr Unit 52
- 26412 Fieldstone Dr
- 51124 Hallfield St Unit 324
- 51171 Brompton
- 25835 Oberlin Blvd
- 27059 Meadowood Dr
- 49645 Hartwick Dr
- 23095 Beck Rd
- 24529 Redwing Dr
- 24397 Venice Dr
- 47305 Central Park Blvd
- 26131 Sunbury Ct Unit 35
- 24635 Simmons Dr
- 24446 Simmons Dr
- 58846 Winnowing Cir N
- 59425 10 Mile Rd Unit 3B
