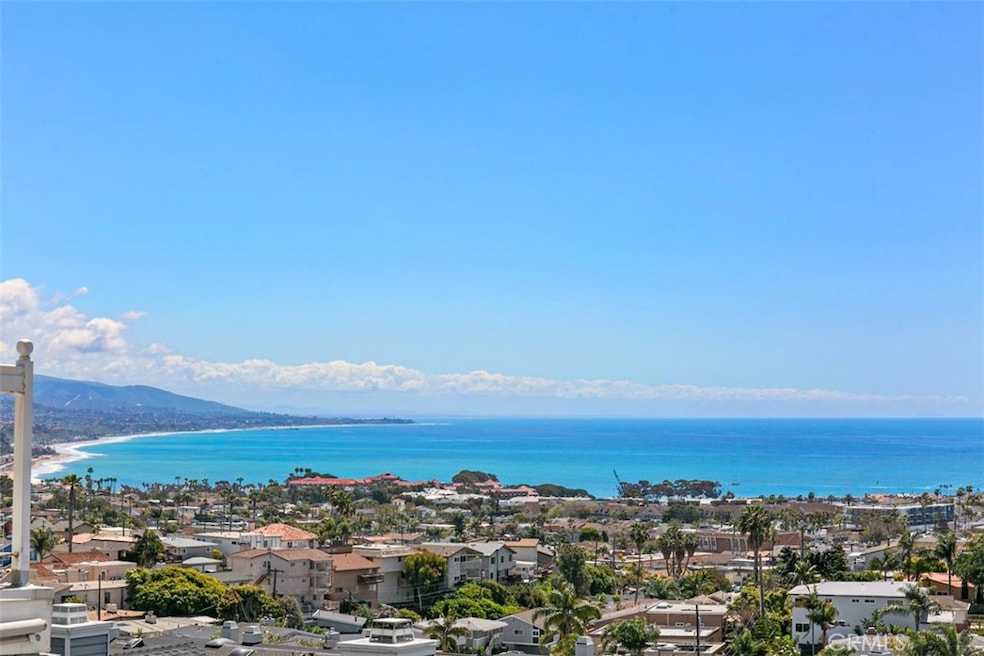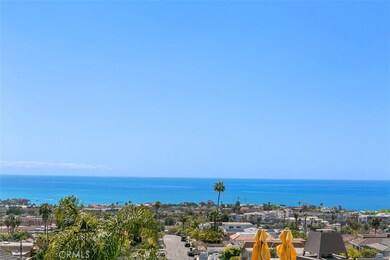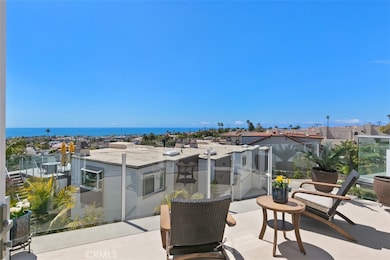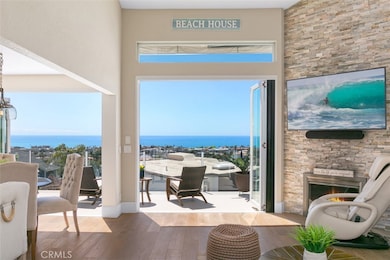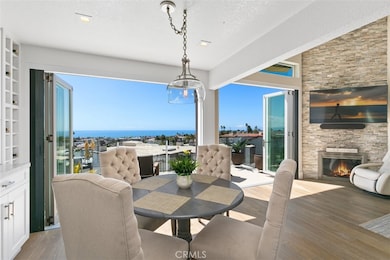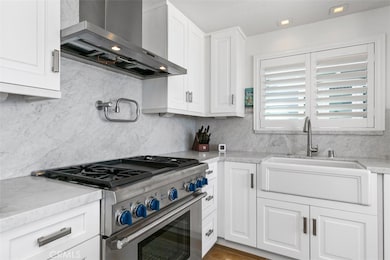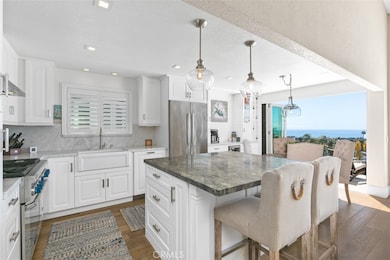24408 Alta Vista Dr Unit 1 Dana Point, CA 92629
Dana Hills NeighborhoodHighlights
- White Water Ocean Views
- In Ground Spa
- Ocean Side of Freeway
- Marco Forster Middle School Rated A-
- No Units Above
- Updated Kitchen
About This Home
Available starting December 1, 2025, this absolutely beautiful furnished Dana Point home is offered for flexible stays from 1 to 6 months (minimum 30 days). With 3 bedrooms, 3 full bathrooms, and over 1,800 square feet of thoughtfully designed space, this multi-level retreat offers incredible panoramic coastline and city views. Step inside to soaring vaulted ceilings and an open floor plan that flows seamlessly into the expansive living area. Dual sets of La Cantina doors open onto one of four spacious decks, setting the stage for breathtaking sunrises. The gourmet kitchen features marble countertops, a stylish backsplash, and a center island with extra storage, perfect for cooking and entertaining. The home’s multi-level layout naturally separates the bedrooms, providing privacy and flexibility for guests. The primary suite offers high ceilings, a walk-in closet, walk-in shower, and a private deck, while the lower level includes two additional bedrooms, a full bathroom, and another spacious deck. With four decks to choose from, you’ll have ample outdoor space to relax or entertain. Fully furnished and equipped for comfort, this home is ready for a short-term stay that feels like a true escape. Located just minutes from Strands Beach, Dana Point Harbor, downtown shops, and local dining, this property is the perfect blend of convenience, luxury, and coastal charm.
Listing Agent
Bullock Russell RE Services Brokerage Phone: 949-910-1033 License #02161937 Listed on: 09/25/2025

Townhouse Details
Home Type
- Townhome
Est. Annual Taxes
- $14,164
Year Built
- Built in 1978 | Remodeled
Lot Details
- No Units Above
- End Unit
- No Units Located Below
- 1 Common Wall
- Southwest Facing Home
- Glass Fence
- Wrought Iron Fence
Parking
- 2 Car Direct Access Garage
- Parking Available
- Front Facing Garage
- Single Garage Door
- Driveway
Property Views
- White Water Ocean
- Coastline
- Panoramic
- City Lights
Home Design
- Modern Architecture
- Split Level Home
- Entry on the 1st floor
- Tile Roof
- Concrete Roof
- Wood Siding
- Pre-Cast Concrete Construction
Interior Spaces
- 1,830 Sq Ft Home
- 3-Story Property
- Open Floorplan
- Furnished
- Built-In Features
- High Ceiling
- Ceiling Fan
- Recessed Lighting
- Double Pane Windows
- Awning
- Double Door Entry
- Sliding Doors
- Family Room Off Kitchen
- Living Room with Fireplace
- Living Room with Attached Deck
- Dining Room
- Wood Flooring
Kitchen
- Updated Kitchen
- Open to Family Room
- Breakfast Bar
- Self-Cleaning Oven
- Gas Range
- Range Hood
- Warming Drawer
- Microwave
- Dishwasher
- Kitchen Island
- Stone Countertops
Bedrooms and Bathrooms
- 3 Bedrooms | 1 Main Level Bedroom
- Walk-In Closet
- Remodeled Bathroom
- 3 Full Bathrooms
- Dual Vanity Sinks in Primary Bathroom
- Soaking Tub
- Walk-in Shower
- Exhaust Fan In Bathroom
- Closet In Bathroom
Laundry
- Laundry Room
- Dryer
- Washer
- 220 Volts In Laundry
Home Security
Accessible Home Design
- Doors swing in
- More Than Two Accessible Exits
Outdoor Features
- In Ground Spa
- Ocean Side of Freeway
- Patio
Utilities
- No Heating
- Natural Gas Connected
- Gas Water Heater
- Cable TV Available
Listing and Financial Details
- Security Deposit $8,500
- 6-Month Minimum Lease Term
- Available 12/1/25
- Tax Lot 1
- Tax Tract Number 8711
- Assessor Parcel Number 93641001
Community Details
Overview
- Property has a Home Owners Association
- 8 Units
- Casa Dana Association
- Casa Dana Subdivision
Recreation
- Community Spa
Pet Policy
- Limit on the number of pets
- Pet Size Limit
- Dogs and Cats Allowed
- Breed Restrictions
Security
- Carbon Monoxide Detectors
- Fire and Smoke Detector
Map
Source: California Regional Multiple Listing Service (CRMLS)
MLS Number: OC25189073
APN: 936-410-01
- 33671 Granada Dr Unit 5
- 24400 Alta Vista Dr
- 24432 Moonfire Dr
- 33621 Blue Lantern St
- 24372 Vista Point Ln
- 33586 Circula Corona
- 24096 Paseo Corona
- 24092 Paseo Corona
- 33611 Dana Vista Dr Unit 31
- 33737 Chula Vista Ave
- 33771 Via Capri
- 24716 Morning Star Ln Unit 362
- 33931 Granada Dr
- 24722 Dana Point Dr Unit 347
- 34021 La Serena Dr
- 33616 Rising Tide Ct
- 34091 Ruby Lantern St
- 33852 Silver Lantern St
- 24871 Sherwood Way
- 33371 Cheltam Way Unit 3
- 24432 Alta Vista Dr
- 24401 Vista Point Ln
- 24351 Pasto Rd
- 24272 Selva Rd
- 33782 Robles Dr
- 24612 Harbor View Dr Unit 55C
- 33831 El Encanto Ave Unit C
- 33792 Chula Vista Ave
- 33681 Marlinspike Dr
- 24561 Harbor View Dr Unit 13
- 33671 Flying Jib Dr
- 33721 Flying Jib Dr
- 33816 Castano Dr
- 33910 Orilla Rd Unit 7
- 33531 Marlinspike Dr
- 33802 Street of the Violet Lantern
- 33821 Via Capri
- 33936 Amber Lantern St
- 33571 Binnacle Dr
- 33915 Robles Dr Unit B
