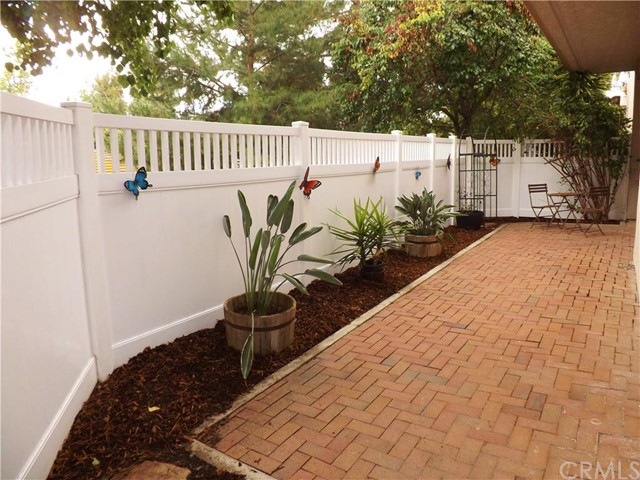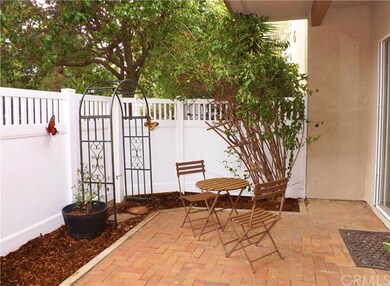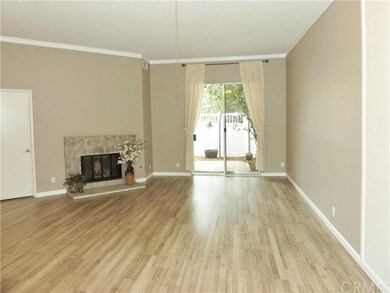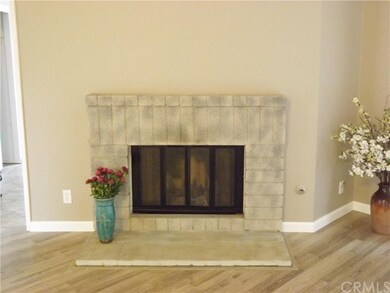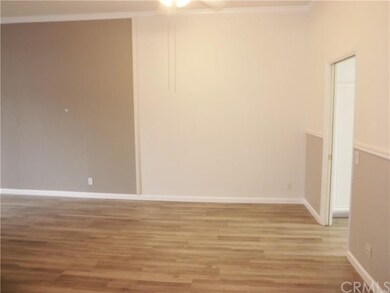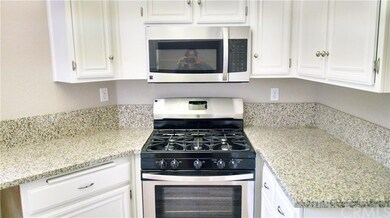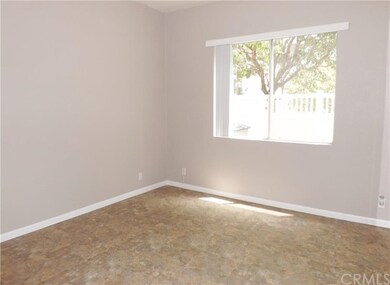
24408 Kingston Ct Laguna Hills, CA 92653
Highlights
- Private Pool
- View of Trees or Woods
- Craftsman Architecture
- La Paz Intermediate School Rated A
- Open Floorplan
- Wood Flooring
About This Home
As of December 2024NEWLY UPGRADED AND REMODELED! HUGE BEAUTIFULLY LANDSCAPED YARD! 10 FOOT CEILINGS THROUGHOUT, WOOD BURNING FIREPLACE HIGH END NEW MOHAWK WOOD LAMINATE FLOORING, STAINLESS APPLIANCES, GRANITE COUNTERS, DESIGNER PAINT, NEWLY RENOVATED BATHS, IN AN OUTSTANDING LAGUNA HILLS LOCATION. Entering the home you immediately feel the open floor plan and soaring 10 foot ceilings, yet the warmth of the wood floors, designer paint and wood burning fireplace. The newly updated kitchen features white cabinets, brushed chrome hardware, new stainless 5 burner stove, microwave, dishwasher and sink, new upgraded beveled edge granite counters. The expansive living area opens to a huge private yard that wraps around the entire home. Newer white vinyl fencing, brick pavers, beautiful planters and trees surround this incredible yard, perfect for relaxing, entertaining or for a pet to have a great place to run. The home features great architectural detailing, two generous bedrooms, including a master suite with triple wide mirrored closets with custom organizers. Both baths have been completely refinished and are light and bright and pristine! This is one of the few Crestline homes with newer furnace and Central A/C too! This community features two pools, and a spa.
Last Agent to Sell the Property
Lynne Curren
Legacy 15 Real Estate Brokers License #01472445 Listed on: 05/13/2016
Property Details
Home Type
- Condominium
Est. Annual Taxes
- $4,779
Year Built
- Built in 1985 | Remodeled
Lot Details
- No Units Located Below
- Two or More Common Walls
- Privacy Fence
- Vinyl Fence
- New Fence
- Back Yard
HOA Fees
- $295 Monthly HOA Fees
Home Design
- Craftsman Architecture
- Planned Development
- Slab Foundation
- Tile Roof
- Stucco
Interior Spaces
- 1,026 Sq Ft Home
- 1-Story Property
- Open Floorplan
- Crown Molding
- Drapes & Rods
- Living Room with Fireplace
- Combination Dining and Living Room
- Views of Woods
Kitchen
- Built-In Range
- Microwave
- Dishwasher
- Granite Countertops
- Disposal
Flooring
- Wood
- Tile
Bedrooms and Bathrooms
- 2 Bedrooms
- 2 Full Bathrooms
Laundry
- Laundry Room
- Dryer
- Washer
Home Security
Parking
- 1 Parking Space
- 1 Detached Carport Space
- Parking Available
- Uncovered Parking
- Assigned Parking
- Unassigned Parking
Accessible Home Design
- No Interior Steps
Pool
- Private Pool
- Spa
Outdoor Features
- Patio
- Exterior Lighting
- Wrap Around Porch
Utilities
- Central Heating and Cooling System
- Water Heater
Listing and Financial Details
- Tax Lot 6
- Tax Tract Number 12044
- Assessor Parcel Number 93798129
Community Details
Overview
- 392 Units
Recreation
- Community Pool
- Community Spa
Security
- Fire and Smoke Detector
Ownership History
Purchase Details
Home Financials for this Owner
Home Financials are based on the most recent Mortgage that was taken out on this home.Purchase Details
Purchase Details
Purchase Details
Purchase Details
Home Financials for this Owner
Home Financials are based on the most recent Mortgage that was taken out on this home.Purchase Details
Home Financials for this Owner
Home Financials are based on the most recent Mortgage that was taken out on this home.Purchase Details
Home Financials for this Owner
Home Financials are based on the most recent Mortgage that was taken out on this home.Purchase Details
Home Financials for this Owner
Home Financials are based on the most recent Mortgage that was taken out on this home.Purchase Details
Home Financials for this Owner
Home Financials are based on the most recent Mortgage that was taken out on this home.Similar Homes in the area
Home Values in the Area
Average Home Value in this Area
Purchase History
| Date | Type | Sale Price | Title Company |
|---|---|---|---|
| Grant Deed | $645,000 | Wfg National Title | |
| Grant Deed | $645,000 | Wfg National Title | |
| Grant Deed | -- | -- | |
| Gift Deed | -- | -- | |
| Grant Deed | $430,000 | First American Title Residen | |
| Interfamily Deed Transfer | -- | Landwood Title Company | |
| Grant Deed | $376,000 | Landwood Title Company | |
| Interfamily Deed Transfer | -- | First American Title | |
| Grant Deed | $395,000 | Ticor Title | |
| Grant Deed | $126,000 | Chicago Title Co |
Mortgage History
| Date | Status | Loan Amount | Loan Type |
|---|---|---|---|
| Open | $557,844 | FHA | |
| Closed | $557,844 | FHA | |
| Previous Owner | $357,200 | Purchase Money Mortgage | |
| Previous Owner | $87,000 | Credit Line Revolving | |
| Previous Owner | $316,000 | Purchase Money Mortgage | |
| Previous Owner | $208,000 | Unknown | |
| Previous Owner | $126,000 | No Value Available | |
| Closed | $79,000 | No Value Available |
Property History
| Date | Event | Price | Change | Sq Ft Price |
|---|---|---|---|---|
| 12/06/2024 12/06/24 | Sold | $645,000 | 0.0% | $629 / Sq Ft |
| 10/12/2024 10/12/24 | Pending | -- | -- | -- |
| 09/27/2024 09/27/24 | For Sale | $645,000 | +71.5% | $629 / Sq Ft |
| 06/15/2016 06/15/16 | Sold | $376,000 | +0.5% | $366 / Sq Ft |
| 05/22/2016 05/22/16 | Pending | -- | -- | -- |
| 05/13/2016 05/13/16 | For Sale | $374,000 | -- | $365 / Sq Ft |
Tax History Compared to Growth
Tax History
| Year | Tax Paid | Tax Assessment Tax Assessment Total Assessment is a certain percentage of the fair market value that is determined by local assessors to be the total taxable value of land and additions on the property. | Land | Improvement |
|---|---|---|---|---|
| 2025 | $4,779 | $645,000 | $527,941 | $117,059 |
| 2024 | $4,779 | $470,265 | $369,690 | $100,575 |
| 2023 | $4,665 | $461,045 | $362,442 | $98,603 |
| 2022 | $4,580 | $452,005 | $355,335 | $96,670 |
| 2021 | $4,488 | $443,143 | $348,368 | $94,775 |
| 2020 | $4,447 | $438,600 | $344,796 | $93,804 |
| 2019 | $4,357 | $430,000 | $338,035 | $91,965 |
| 2018 | $3,962 | $391,190 | $301,963 | $89,227 |
| 2017 | $3,882 | $383,520 | $296,042 | $87,478 |
| 2016 | $3,601 | $348,000 | $244,465 | $103,535 |
| 2015 | $3,394 | $327,000 | $223,465 | $103,535 |
| 2014 | $3,108 | $300,000 | $196,465 | $103,535 |
Agents Affiliated with this Home
-

Seller's Agent in 2024
Jamie Lee
Newcastle Realty, Inc.
(714) 401-4377
1 in this area
25 Total Sales
-

Buyer's Agent in 2024
David Flores
White Water Realty Inc
(949) 394-0100
1 in this area
6 Total Sales
-
L
Seller's Agent in 2016
Lynne Curren
Legacy 15 Real Estate Brokers
-

Buyer's Agent in 2016
Zach Wallin
Wallin Realty
(949) 297-2020
1 in this area
39 Total Sales
Map
Source: California Regional Multiple Listing Service (CRMLS)
MLS Number: OC16102625
APN: 937-981-29
- 24417 Hillsdale Ave Unit 5
- 24377 Larchmont Ct Unit 32
- 24378 Larchmont Ct Unit 67
- 24532 La Cienega St
- 24395 Landover Rd Unit 155
- 24343 Landover Rd Unit 139
- 25896 Via Lomas Unit 7
- 25786 Via Lomas Unit 83
- 25779 Via Lomas Unit 170
- 9 Clover Hill Ln Unit 128
- 25641 Indian Hill Ln Unit C
- 26431 Las Alturas Ave
- 12 Sparrow Hill Ln
- 24901 Del Monte St
- 24942 Del Monte St
- 25621 Indian Hill Ln Unit G
- 25521 Indian Hill Ln Unit L
- 25541 Indian Hill Ln Unit P
- 3 Primrose
- 24572 Wembley Cir
