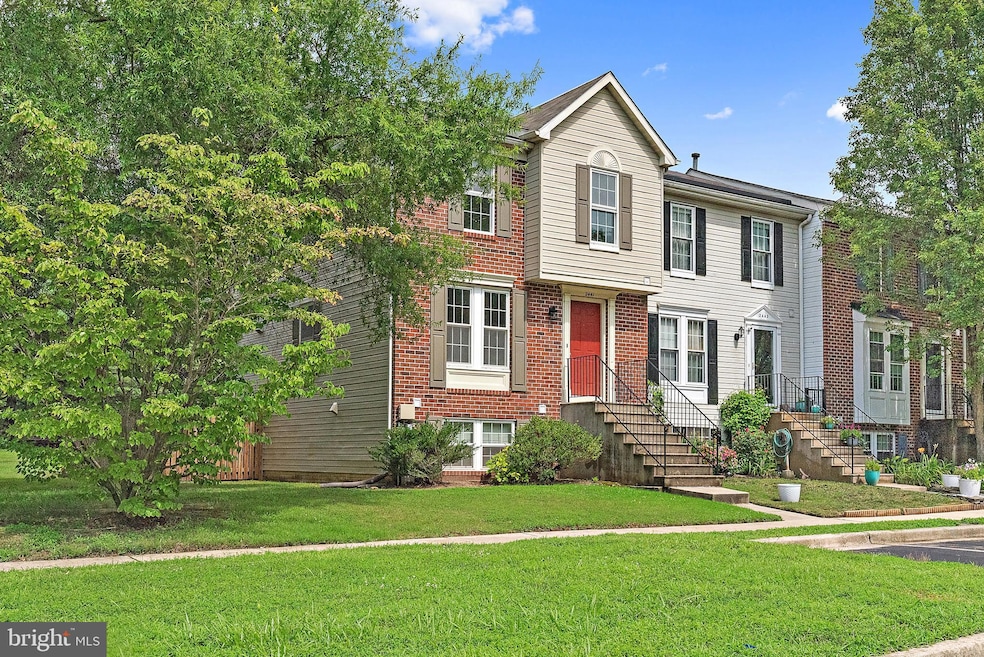
2441 Bolton Ln Crofton, MD 21114
Estimated payment $2,959/month
Highlights
- Colonial Architecture
- Traditional Floor Plan
- Community Pool
- Nantucket Elementary School Rated A-
- 1 Fireplace
- 1-minute walk to Walden Townes 2 playground
About This Home
Don’t miss this beautifully maintained 3-bedroom, 2.5-bath, end-unit townhome with three finished levels and scenic golf course and lake views in the desirable Walden community of Crofton. This light-filled home offers added privacy and space as an end unit, with fresh paint and brand-new carpet throughout. The main level features a bright country kitchen with a cozy dining nook and electric stainless steel appliances.
The lower-level family room is perfect for relaxing, complete with a gas fireplace. The backyard is fully fenced and has a stamped concrete patio, ideal for entertaining or enjoying the outdoors. Also is wired for a hot tub!
Upstairs, you'll find three spacious bedrooms and two full baths, including a primary suite with a renovated en-suite bathroom.
Additional updates include Thompson Creek windows (2016) and roof replacement (2018).
One of the best locations just minutes from premier shopping, dining, and entertainment in both Gambrills and Crofton, this home offers unmatched convenience. Enjoy an easy commute to Ft Meade, Annapolis, Washington, and Baltimore.
With its combination of comfort, location, and lifestyle, this move-in-ready home is an exceptional opportunity in a sought-after golf course community.
Townhouse Details
Home Type
- Townhome
Est. Annual Taxes
- $4,079
Year Built
- Built in 1994
Lot Details
- 2,100 Sq Ft Lot
- Property is in very good condition
HOA Fees
- $85 Monthly HOA Fees
Parking
- 2 Parking Spaces
Home Design
- Colonial Architecture
- Slab Foundation
- Asphalt Roof
- Vinyl Siding
- Brick Front
Interior Spaces
- Property has 3 Levels
- Traditional Floor Plan
- Ceiling Fan
- 1 Fireplace
- Combination Dining and Living Room
- Carpet
- Electric Dryer
Kitchen
- Eat-In Kitchen
- Electric Oven or Range
- Ice Maker
- Dishwasher
- Disposal
Bedrooms and Bathrooms
- 3 Bedrooms
- Bathtub with Shower
- Walk-in Shower
Basement
- Connecting Stairway
- Basement with some natural light
Schools
- Nantucket Elementary School
- Crofton Middle School
- Crofton High School
Utilities
- Forced Air Heating and Cooling System
- Vented Exhaust Fan
- Natural Gas Water Heater
Listing and Financial Details
- Assessor Parcel Number 020290390063447
Community Details
Overview
- $300 Recreation Fee
- Association fees include management, common area maintenance
- Walden Subdivision
Recreation
- Community Pool
- Bike Trail
Pet Policy
- Limit on the number of pets
Map
Home Values in the Area
Average Home Value in this Area
Tax History
| Year | Tax Paid | Tax Assessment Tax Assessment Total Assessment is a certain percentage of the fair market value that is determined by local assessors to be the total taxable value of land and additions on the property. | Land | Improvement |
|---|---|---|---|---|
| 2025 | $4,142 | $351,833 | -- | -- |
| 2024 | $4,142 | $337,767 | $0 | $0 |
| 2023 | $3,952 | $323,700 | $160,000 | $163,700 |
| 2022 | $3,372 | $322,700 | $0 | $0 |
| 2021 | $7,477 | $321,700 | $0 | $0 |
| 2020 | $3,688 | $320,700 | $150,000 | $170,700 |
| 2019 | $7,148 | $309,467 | $0 | $0 |
| 2018 | $3,024 | $298,233 | $0 | $0 |
| 2017 | $3,166 | $287,000 | $0 | $0 |
| 2016 | -- | $275,900 | $0 | $0 |
| 2015 | -- | $264,800 | $0 | $0 |
| 2014 | -- | $253,700 | $0 | $0 |
Property History
| Date | Event | Price | Change | Sq Ft Price |
|---|---|---|---|---|
| 08/03/2025 08/03/25 | Price Changed | $465,900 | -2.9% | $226 / Sq Ft |
| 07/14/2025 07/14/25 | For Sale | $479,900 | -- | $233 / Sq Ft |
Purchase History
| Date | Type | Sale Price | Title Company |
|---|---|---|---|
| Deed | -- | -- | |
| Deed | -- | -- | |
| Deed | $225,000 | -- | |
| Deed | $133,000 | -- | |
| Deed | $162,000 | -- | |
| Deed | $146,750 | -- |
Mortgage History
| Date | Status | Loan Amount | Loan Type |
|---|---|---|---|
| Previous Owner | $144,600 | No Value Available | |
| Closed | -- | No Value Available |
Similar Homes in Crofton, MD
Source: Bright MLS
MLS Number: MDAA2118544
APN: 02-903-90063447
- 2508 Stow Ct Unit 37
- 1553 Lowell Ct
- 1521 Fenway Rd
- 1547 Marlborough Ct
- 2553 Selkirk Ct
- 2808 Klein Ct
- 1470 Orleans Ct
- 1496 Vineyard Ct
- 2561 Windy Oak Ct
- 2710 Strongs Ct
- 2630 Worrell Ct
- 1454 Vineyard Ct Unit 111XC
- 1146 Wickford Ct
- 2457 Wentworth Dr
- 1904 Ardenwood Terrace
- 1927 Bellarbor Cir
- 1619 New Windsor Ct
- 2314 Bellow Ct
- 2241 Aberdeen Dr
- 1701 Jasper Ln
- 2495 Vineyard Ln
- 2528 Ayr Ct
- 1468 Blockton Ct
- 1170 Wickford Ct
- 1639 Hart Ct Unit 115
- 917 Eastham Ct
- 1699 Hart Ct
- 2673 Worrell Ct
- 1616 E Bancroft Ln
- 1015 Chilmark Ct
- 1xxx Forest Hill Ct
- 1664 Yorktown Ct
- 1913 Encino Dr
- 1669 Yorktown Ct
- 1924 Tilghman Dr
- 1106 Carbondale Way Unit 65
- 1074 Crain Hwy
- 1330 Chapel Centre Dr
- 1717 Fallsway Dr
- 1433 S Main Chapel Way






