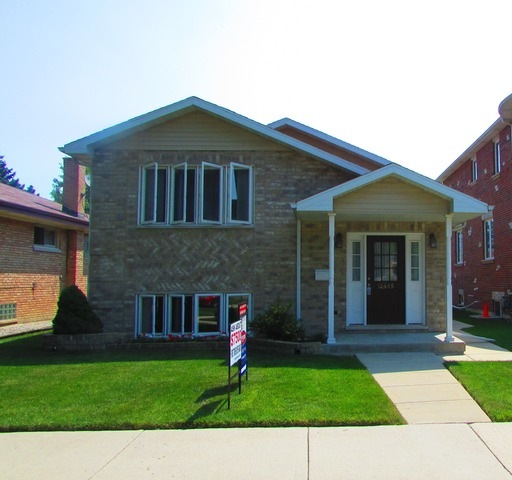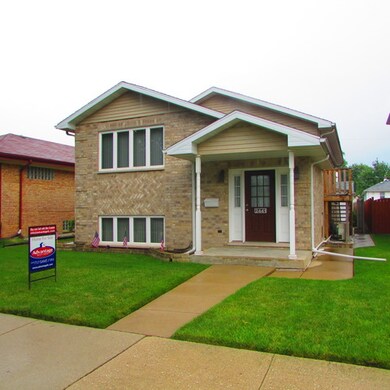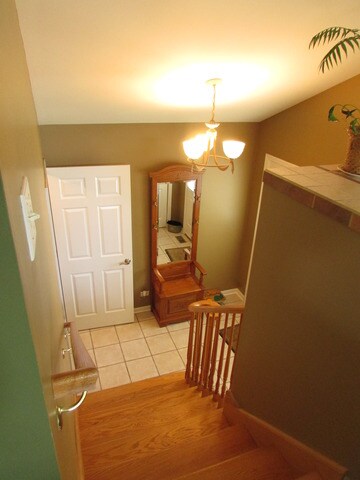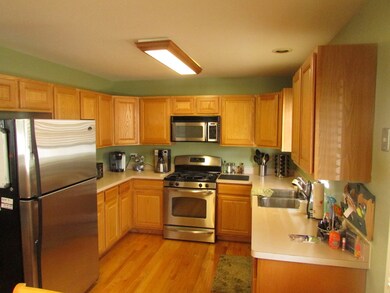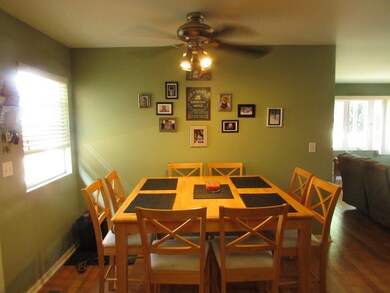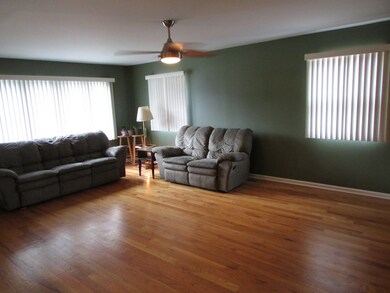
2441 Budd St River Grove, IL 60171
Highlights
- Landscaped Professionally
- Wood Flooring
- Home Office
- Ranch Style House
- Whirlpool Bathtub
- Stainless Steel Appliances
About This Home
As of December 2020Wow, All Brick Raised Ranch in Desirable Area Located on Cul-De-Sac! Features Include HW Flooring, Eat-In Kitchen w/Stainless Steel Appliances, Oak Cabinets! Two Story Tiled Foyer, Massive Family Room in English Style Basement Perfect for Entertaining with Office Area, Full Bath & Two Bedrooms! You'll Love the Fenced Back Yard & Additional Parking/Play Area Alongside Garage for 4 More Cars! All Bedrooms w/Ceiling Fans! So Much More, Make Your Appointment Today & Make it YOURS! Seller Offering $2500 Closing Cost Credit w/Accepted Offer by 11/15/16!
Last Agent to Sell the Property
Advantage Realty Group License #471011239 Listed on: 08/01/2016
Home Details
Home Type
- Single Family
Est. Annual Taxes
- $12,288
Year Built
- 2003
Lot Details
- Fenced Yard
- Landscaped Professionally
Parking
- Detached Garage
- Garage Transmitter
- Garage Door Opener
- Driveway
- Garage Is Owned
Home Design
- Ranch Style House
- Brick Exterior Construction
- Slab Foundation
- Asphalt Shingled Roof
Interior Spaces
- Dry Bar
- Dining Area
- Home Office
- Wood Flooring
- Finished Basement
- Finished Basement Bathroom
Kitchen
- Oven or Range
- Microwave
- Dishwasher
- Stainless Steel Appliances
- Disposal
Bedrooms and Bathrooms
- Primary Bathroom is a Full Bathroom
- Whirlpool Bathtub
Laundry
- Dryer
- Washer
Outdoor Features
- Stamped Concrete Patio
- Porch
Utilities
- Forced Air Heating and Cooling System
- Heating System Uses Gas
Listing and Financial Details
- Homeowner Tax Exemptions
Ownership History
Purchase Details
Home Financials for this Owner
Home Financials are based on the most recent Mortgage that was taken out on this home.Purchase Details
Home Financials for this Owner
Home Financials are based on the most recent Mortgage that was taken out on this home.Purchase Details
Purchase Details
Purchase Details
Home Financials for this Owner
Home Financials are based on the most recent Mortgage that was taken out on this home.Similar Homes in the area
Home Values in the Area
Average Home Value in this Area
Purchase History
| Date | Type | Sale Price | Title Company |
|---|---|---|---|
| Warranty Deed | $410,000 | Alliance Title Corporation | |
| Warranty Deed | $301,000 | Heritage Title Company | |
| Interfamily Deed Transfer | -- | Ticor Title Insurance Co | |
| Interfamily Deed Transfer | -- | Ticor Title Ins Co 2002 | |
| Warranty Deed | $333,500 | Pntn | |
| Quit Claim Deed | -- | Pntn |
Mortgage History
| Date | Status | Loan Amount | Loan Type |
|---|---|---|---|
| Open | $104,083 | New Conventional | |
| Closed | $86,000 | New Conventional | |
| Open | $328,000 | New Conventional | |
| Previous Owner | $190,500 | New Conventional | |
| Previous Owner | $130,000 | Unknown | |
| Previous Owner | $94,000 | Unknown | |
| Previous Owner | $33,000 | Credit Line Revolving | |
| Previous Owner | $266,700 | Purchase Money Mortgage |
Property History
| Date | Event | Price | Change | Sq Ft Price |
|---|---|---|---|---|
| 12/17/2020 12/17/20 | Sold | $410,000 | -3.5% | $174 / Sq Ft |
| 10/20/2020 10/20/20 | Pending | -- | -- | -- |
| 10/14/2020 10/14/20 | For Sale | $424,900 | +41.2% | $180 / Sq Ft |
| 02/23/2017 02/23/17 | Sold | $301,000 | -2.7% | $158 / Sq Ft |
| 12/22/2016 12/22/16 | Pending | -- | -- | -- |
| 11/29/2016 11/29/16 | Price Changed | $309,500 | -0.1% | $163 / Sq Ft |
| 10/31/2016 10/31/16 | Price Changed | $309,750 | -0.1% | $163 / Sq Ft |
| 08/17/2016 08/17/16 | Price Changed | $310,000 | -1.6% | $163 / Sq Ft |
| 08/01/2016 08/01/16 | For Sale | $315,000 | -- | $166 / Sq Ft |
Tax History Compared to Growth
Tax History
| Year | Tax Paid | Tax Assessment Tax Assessment Total Assessment is a certain percentage of the fair market value that is determined by local assessors to be the total taxable value of land and additions on the property. | Land | Improvement |
|---|---|---|---|---|
| 2024 | $12,288 | $32,406 | $5,250 | $27,156 |
| 2023 | $12,047 | $38,000 | $5,250 | $32,750 |
| 2022 | $12,047 | $38,000 | $5,250 | $32,750 |
| 2021 | $7,888 | $20,980 | $3,750 | $17,230 |
| 2020 | $7,494 | $20,980 | $3,750 | $17,230 |
| 2019 | $8,831 | $28,165 | $3,750 | $24,415 |
| 2018 | $7,591 | $21,886 | $3,250 | $18,636 |
| 2017 | $7,501 | $21,886 | $3,250 | $18,636 |
| 2016 | $6,643 | $21,886 | $3,250 | $18,636 |
| 2015 | $5,511 | $17,035 | $2,875 | $14,160 |
| 2014 | $4,871 | $17,769 | $2,875 | $14,894 |
| 2013 | $4,398 | $18,811 | $2,875 | $15,936 |
Agents Affiliated with this Home
-
A
Seller's Agent in 2020
Andrzej Suchecki
RE/MAX
-

Buyer's Agent in 2020
Tu Nguyen
Century 21 Circle
(773) 964-9788
1 in this area
106 Total Sales
-

Seller's Agent in 2017
Ben Kastein
Advantage Realty Group
(630) 631-1296
156 Total Sales
-

Buyer's Agent in 2017
Jolanta Wilkowska
Hometown Real Estate
(773) 480-6667
17 Total Sales
Map
Source: Midwest Real Estate Data (MRED)
MLS Number: MRD09303389
APN: 12-26-421-017-0000
- 2504 Budd St
- 2524 Budd St
- 2561 Budd St
- 2537 Thatcher Ave Unit 3E
- 2444 N Erie St
- 2541 Thatcher Ave Unit 2D
- 2560 Clinton St
- 8211 W Grand Ave
- 8155 Grand Ave
- 2533 Wood St
- 8250 W Grand Ave
- 2443 Maple St
- 2720 Budd St
- 2726 Budd St
- 2563 Maple St
- 8522 Center St
- 8520 Center St
- 8460 River Grove Ave
- 7916 W Altgeld St
- 7929 W Grand Ave Unit 404
