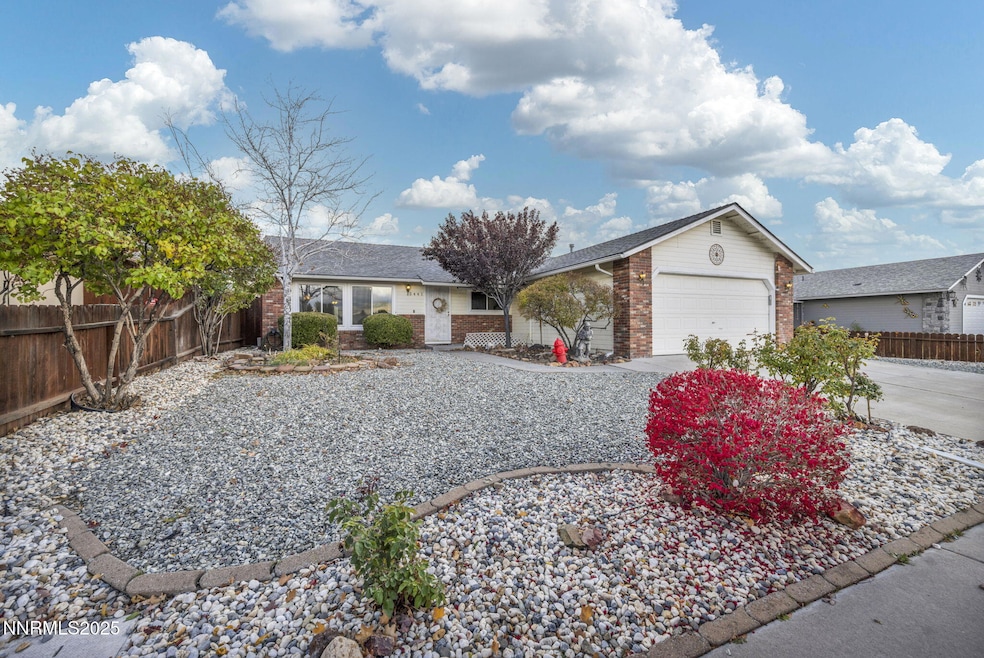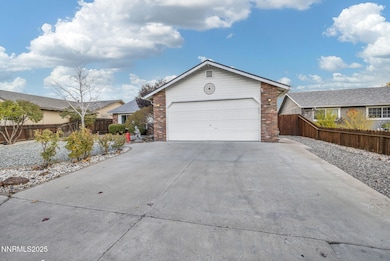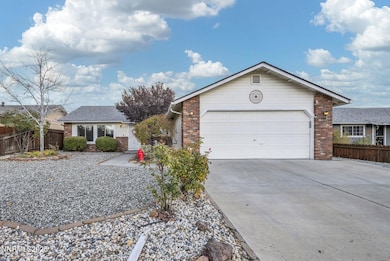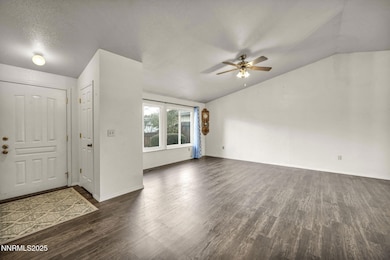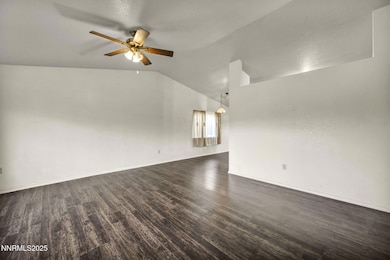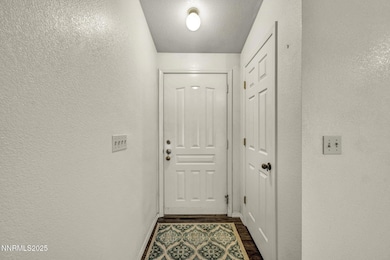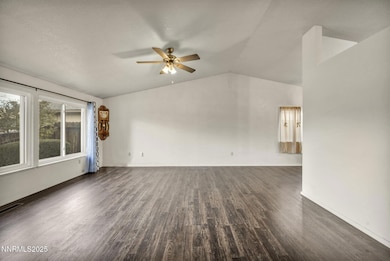
2441 Carriage Crest Dr Carson City, NV 89706
Northridge NeighborhoodEstimated payment $2,817/month
Highlights
- Very Popular Property
- Separate Formal Living Room
- No HOA
- View of Trees or Woods
- High Ceiling
- Double Pane Windows
About This Home
Welcome to 2441 Carriage Crest Drive in Carson City, a home that truly has it all. This beautifully maintained 3 bedroom, 2 bath home offers 1,760 square feet of comfortable living space with a newer roof, updated windows, and stylish vinyl plank flooring throughout, with tile in the bathrooms for a clean, modern touch. The open layout makes everyday living and entertaining a breeze, and the attached two-car garage adds extra convenience. The fully landscaped .14-acre lot is designed for easy care, featuring decorative rock in the front and lush artificial turf in the backyard, perfect for enjoying your outdoor space without all the upkeep. Located just minutes from dining, shopping, and freeway access, this turn-key home is ready for its next chapter. Don't miss the chance to make it yours.
Home Details
Home Type
- Single Family
Est. Annual Taxes
- $2,175
Year Built
- Built in 1995
Lot Details
- 6,098 Sq Ft Lot
- Back Yard Fenced
- Level Lot
- Front and Back Yard Sprinklers
- Property is zoned SF6
Parking
- 2 Car Garage
- Parking Storage or Cabinetry
- Garage Door Opener
- Additional Parking
Property Views
- Woods
- Mountain
- Desert
Home Design
- Pitched Roof
- Shingle Roof
- Wood Siding
- Stick Built Home
Interior Spaces
- 1,760 Sq Ft Home
- 1-Story Property
- High Ceiling
- Ceiling Fan
- Double Pane Windows
- Awning
- Vinyl Clad Windows
- Separate Formal Living Room
- Open Floorplan
- Crawl Space
- Fire and Smoke Detector
Kitchen
- Breakfast Bar
- Built-In Oven
- Microwave
- Dishwasher
- Disposal
Flooring
- Linoleum
- Tile
- Luxury Vinyl Tile
Bedrooms and Bathrooms
- 3 Bedrooms
- 2 Full Bathrooms
- Dual Sinks
- Primary Bathroom includes a Walk-In Shower
Laundry
- Laundry Room
- Laundry Cabinets
Outdoor Features
- Patio
- Storage Shed
Schools
- Mark Twain Elementary School
- Eagle Valley Middle School
- Carson High School
Utilities
- Forced Air Heating and Cooling System
- Heating System Uses Natural Gas
- Natural Gas Connected
- Gas Water Heater
- Internet Available
- Cable TV Available
Community Details
- No Home Owners Association
- Carson City Community
- Mountain Park #4 Subdivision
- The community has rules related to covenants, conditions, and restrictions
Listing and Financial Details
- Assessor Parcel Number 002-582-12
Map
Home Values in the Area
Average Home Value in this Area
Tax History
| Year | Tax Paid | Tax Assessment Tax Assessment Total Assessment is a certain percentage of the fair market value that is determined by local assessors to be the total taxable value of land and additions on the property. | Land | Improvement |
|---|---|---|---|---|
| 2025 | $2,175 | $91,109 | $33,250 | $57,859 |
| 2024 | $2,112 | $90,548 | $31,500 | $59,048 |
| 2023 | $1,932 | $84,318 | $28,700 | $55,618 |
| 2022 | $1,881 | $74,405 | $23,975 | $50,430 |
| 2021 | $1,829 | $69,597 | $19,950 | $49,647 |
| 2020 | $1,829 | $65,451 | $16,450 | $49,001 |
| 2019 | $1,721 | $64,984 | $16,450 | $48,534 |
| 2018 | $1,672 | $62,686 | $15,750 | $46,936 |
| 2017 | $1,716 | $60,263 | $13,475 | $46,788 |
| 2016 | $1,674 | $60,143 | $12,250 | $47,893 |
| 2015 | $1,670 | $58,262 | $10,390 | $47,872 |
| 2014 | $1,621 | $51,007 | $8,313 | $42,694 |
Property History
| Date | Event | Price | List to Sale | Price per Sq Ft |
|---|---|---|---|---|
| 11/12/2025 11/12/25 | Price Changed | $499,000 | -5.0% | $284 / Sq Ft |
| 10/28/2025 10/28/25 | For Sale | $525,000 | -- | $298 / Sq Ft |
Purchase History
| Date | Type | Sale Price | Title Company |
|---|---|---|---|
| Quit Claim Deed | -- | Handelin Law Ltd | |
| Deed | $179,103 | None Available |
About the Listing Agent

With more than 24 years of experience in both residential and commercial real estate, I’ve built my career on a simple belief: every client deserves a knowledgeable guide who genuinely cares about their goals. I began in this business at 18 years old and have since earned some of the industry’s top designations, including CCIM, CRS, ABR, and GRI—giving my clients the benefit of advanced training, proven negotiating skills, and a true understanding of the Northern Nevada market.
I specialize
Garrett's Other Listings
Source: Northern Nevada Regional MLS
MLS Number: 250057593
APN: 002-582-12
- 2616 Carriage Crest Dr
- 1381 Spooner Dr
- 1331 Rolling Hills Dr
- 1359 Windridge Dr
- 1970 Hamilton Ave
- 1942 Hamilton Ave
- 1931 Carriage Crest Dr
- 956 Lindsay Ln Unit 3
- 984 Mountain Park Dr
- 1644 Molly Dr
- 0 Research Way
- 2048 Poole Way
- 493 Hot Springs Rd Unit 1
- 493 Hot Springs Rd Unit 24
- 5 Riley Cir
- 2408 Bunch Way
- 1955 F St
- 2610 E Nye Ln
- 1902 N Peter's St
- 217 Gold Hill Dr
- 2390 Poole Way
- 2021 Lone Mountain Dr
- 603 E College Pkwy
- 700 Hot Springs Rd
- 616 E John St
- 1811 N Nevada St
- 3230 Imperial Way
- 323 N Stewart St
- 1301 Como St
- 730 Silver Oak Dr
- 1220 E Fifth St
- 3162 Allen Way
- 832 S Saliman Rd
- 1008 Little Ln
- 919 S Roop St
- 907 S Carson St
- 1120 S Curry St Unit 1120 S Curry St
- 1134 S Nevada St
- 2111 California St Unit B
- 3349 S Carson St
