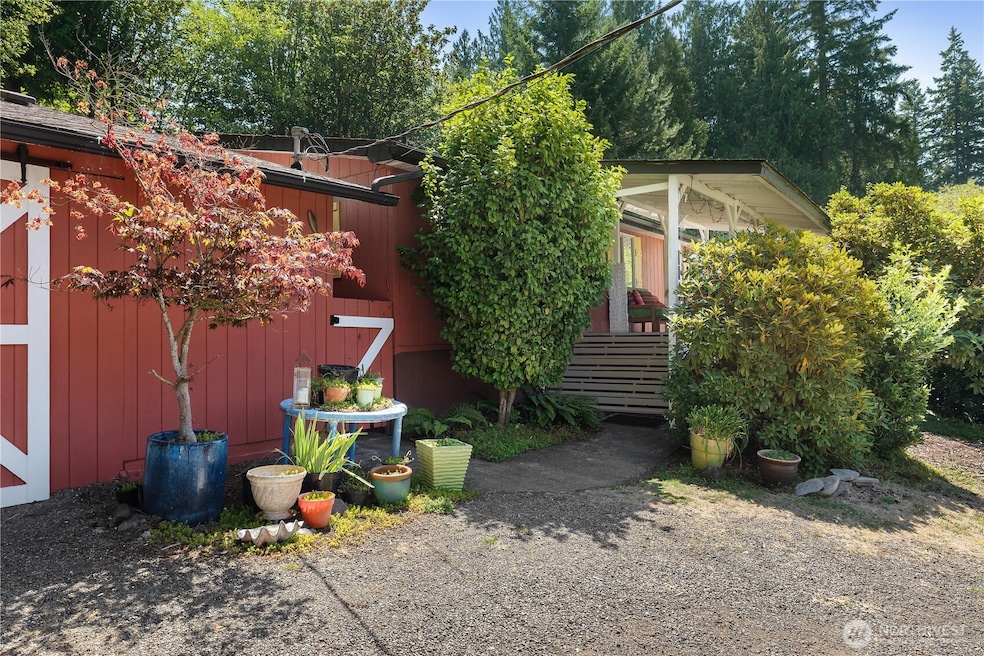
$425,000
- 4 Beds
- 2 Baths
- 1,568 Sq Ft
- 9928 Whitecap Dr NW
- Olympia, WA
Experience coastal living at its finest in the highly sought-after Carlyon Beach community! This fully remodeled home sits on a generous 15,762sf Lot. 4 bedrooms, 2 updated baths, & a stunning primary suite w/ a spacious walk-in closet. The open-concept layout features a new kitchen w/ a large island, flowing seamlessly into the living & dining areas. Step outside to a sprawling deck w/ a hot
Tania Lopez Engel & Voelkers North Tacoma






