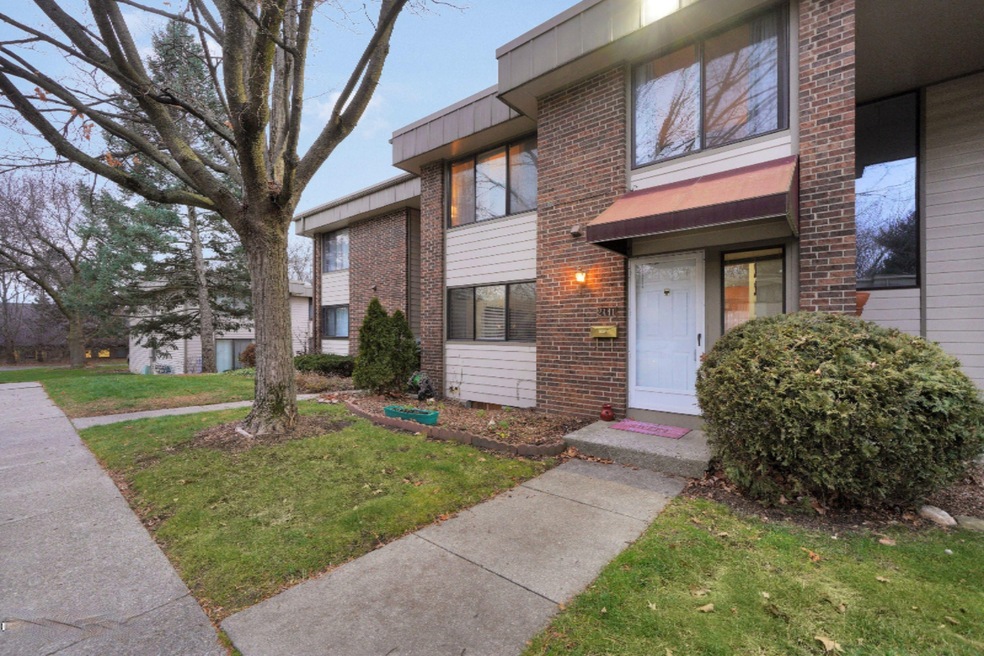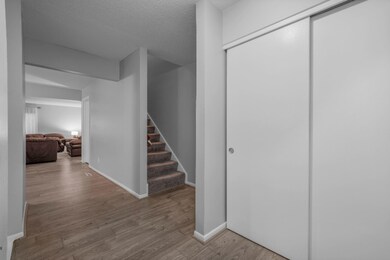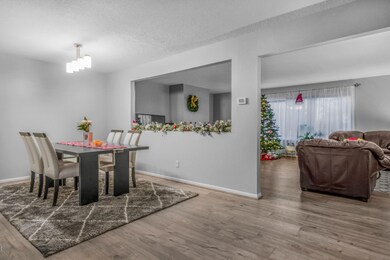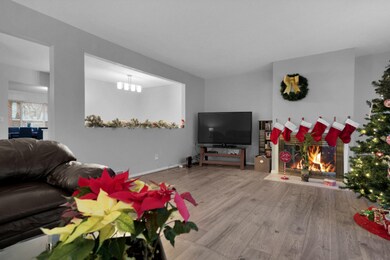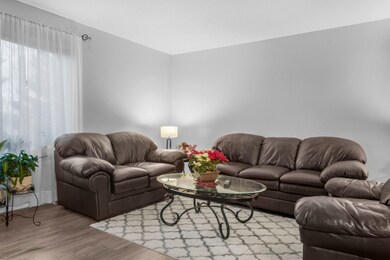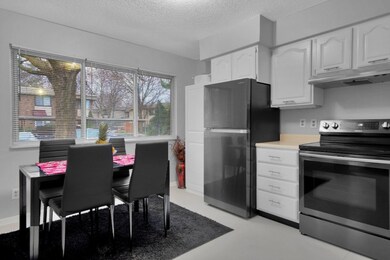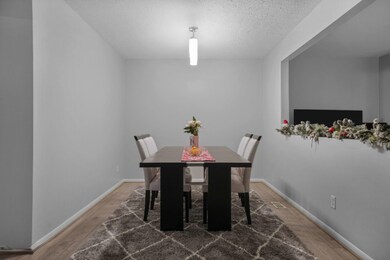
2441 Hampton Ct SE Unit 50 Grand Rapids, MI 49546
East Paris NeighborhoodHighlights
- Clubhouse
- Traditional Architecture
- Forced Air Heating and Cooling System
- East Kentwood High School Rated A-
- Community Pool
- Garage
About This Home
As of January 2021Excellent large town home style condo superbly located less than a block away from all the restaurants, shops and grocery stores. Features of this immaculate condo include 3 spacious bedrooms, 2 full & 1 half baths, updated laminate flooring on the main floor, new carpet throughout the 2nd floor, new A/C, newer furnace, walk out basement, all new stainless steel kitchen appliances, washer/dryer. Access to the outdoor pool and the club house, water/sewer, trash and snow removal, structural insurance are included in the monthly association fee. Pets are allowed with the approval from the association. Carport and 1 assigned parking space are just in front of the private entrance. PURCHASER MUST BE AN OWNER OCCUPANT. MUST OWN FOR 2 YEARS BEFORE BECOMING ELIGIBLE TO LEASE THE UNIT.
Last Agent to Sell the Property
Century 21 Affiliated (GR) License #6501337386 Listed on: 12/26/2020

Property Details
Home Type
- Condominium
Est. Annual Taxes
- $1,934
Year Built
- Built in 1971
Lot Details
- Private Entrance
HOA Fees
- $330 Monthly HOA Fees
Home Design
- Traditional Architecture
- Brick Exterior Construction
- Rubber Roof
- Wood Siding
Interior Spaces
- 1,834 Sq Ft Home
- 2-Story Property
- Family Room with Fireplace
- Walk-Out Basement
Kitchen
- Oven
- Range
- Microwave
- Dishwasher
- Disposal
Bedrooms and Bathrooms
- 3 Bedrooms
Laundry
- Dryer
- Washer
Parking
- Garage
- Carport
Utilities
- Forced Air Heating and Cooling System
- Heating System Uses Natural Gas
- Natural Gas Water Heater
Community Details
Overview
- Association fees include water, trash, snow removal, sewer, lawn/yard care
- $260 HOA Transfer Fee
- Fox Chase Condos
Amenities
- Clubhouse
- Meeting Room
Recreation
- Community Pool
Pet Policy
- Pets Allowed
Ownership History
Purchase Details
Home Financials for this Owner
Home Financials are based on the most recent Mortgage that was taken out on this home.Purchase Details
Home Financials for this Owner
Home Financials are based on the most recent Mortgage that was taken out on this home.Purchase Details
Purchase Details
Purchase Details
Home Financials for this Owner
Home Financials are based on the most recent Mortgage that was taken out on this home.Purchase Details
Similar Homes in Grand Rapids, MI
Home Values in the Area
Average Home Value in this Area
Purchase History
| Date | Type | Sale Price | Title Company |
|---|---|---|---|
| Warranty Deed | $168,000 | Chicago Title Of Michigan In | |
| Deed | $61,000 | Midstate Title Agency Llc | |
| Warranty Deed | -- | None Available | |
| Sheriffs Deed | $104,783 | None Available | |
| Warranty Deed | $104,640 | Chicago Title | |
| Warranty Deed | $118,000 | -- |
Mortgage History
| Date | Status | Loan Amount | Loan Type |
|---|---|---|---|
| Open | $151,200 | New Conventional | |
| Previous Owner | $74,000 | New Conventional | |
| Previous Owner | $56,529 | FHA | |
| Previous Owner | $103,022 | FHA |
Property History
| Date | Event | Price | Change | Sq Ft Price |
|---|---|---|---|---|
| 01/29/2021 01/29/21 | Sold | $168,000 | +1.9% | $92 / Sq Ft |
| 12/28/2020 12/28/20 | Pending | -- | -- | -- |
| 12/26/2020 12/26/20 | For Sale | $164,900 | +170.3% | $90 / Sq Ft |
| 02/02/2012 02/02/12 | Sold | $61,000 | +5.2% | $33 / Sq Ft |
| 12/16/2011 12/16/11 | Pending | -- | -- | -- |
| 12/07/2011 12/07/11 | For Sale | $58,000 | -- | $32 / Sq Ft |
Tax History Compared to Growth
Tax History
| Year | Tax Paid | Tax Assessment Tax Assessment Total Assessment is a certain percentage of the fair market value that is determined by local assessors to be the total taxable value of land and additions on the property. | Land | Improvement |
|---|---|---|---|---|
| 2025 | $3,176 | $117,700 | $0 | $0 |
| 2024 | $3,176 | $110,700 | $0 | $0 |
| 2023 | $3,383 | $93,000 | $0 | $0 |
| 2022 | $3,166 | $84,700 | $0 | $0 |
| 2021 | $1,949 | $78,800 | $0 | $0 |
| 2020 | $1,617 | $74,100 | $0 | $0 |
| 2019 | $1,865 | $64,800 | $0 | $0 |
| 2018 | $1,865 | $53,200 | $0 | $0 |
| 2017 | $1,816 | $47,500 | $0 | $0 |
| 2016 | $1,759 | $47,300 | $0 | $0 |
| 2015 | $1,697 | $47,300 | $0 | $0 |
| 2013 | -- | $46,900 | $0 | $0 |
Agents Affiliated with this Home
-

Seller's Agent in 2021
Mirzet Alic
Century 21 Affiliated (GR)
(616) 634-4376
7 in this area
72 Total Sales
-
G
Buyer's Agent in 2021
Giuseppe Lupis
Greenridge Realty (EGR)
(616) 443-4821
1 in this area
123 Total Sales
-

Seller's Agent in 2012
Michael Balsitis
Bellabay Realty LLC
(616) 734-0800
36 Total Sales
-
L
Buyer's Agent in 2012
Louise Honderd
Blue Ribbon Realty
(616) 318-5270
34 Total Sales
Map
Source: Southwestern Michigan Association of REALTORS®
MLS Number: 20051450
APN: 41-18-12-302-050
- 2444 Hampton Ct SE
- 2446 E Collier Ave SE Unit 4
- 2420 E Collier Ave SE
- 2241 W Greenstone Dr SE Unit 18
- 2018 E Paris Ave SE
- 4174 Sabal Pointe Ct SE Unit 1
- 4747 Burton St SE
- 3025 Poplar Creek Dr SE Unit 104
- 1828 Camille Dr SE
- 1867 Forest Lake Dr SE
- 1832 Observatory Ave SE
- 1805 Forest Lake Dr SE
- 4432 Cloverleaf Dr SE
- 4365 Cloverleaf Dr SE Unit Lot 8
- 4327 Woodside Oaks Dr SE
- 4323 Woodside Oaks Dr SE
- 2471 Highridge Ln SE
- 4675 Bluegrass Dr SE
- 2376 Bob White Ct SE
- 1618 Blue Grass Ct SE
