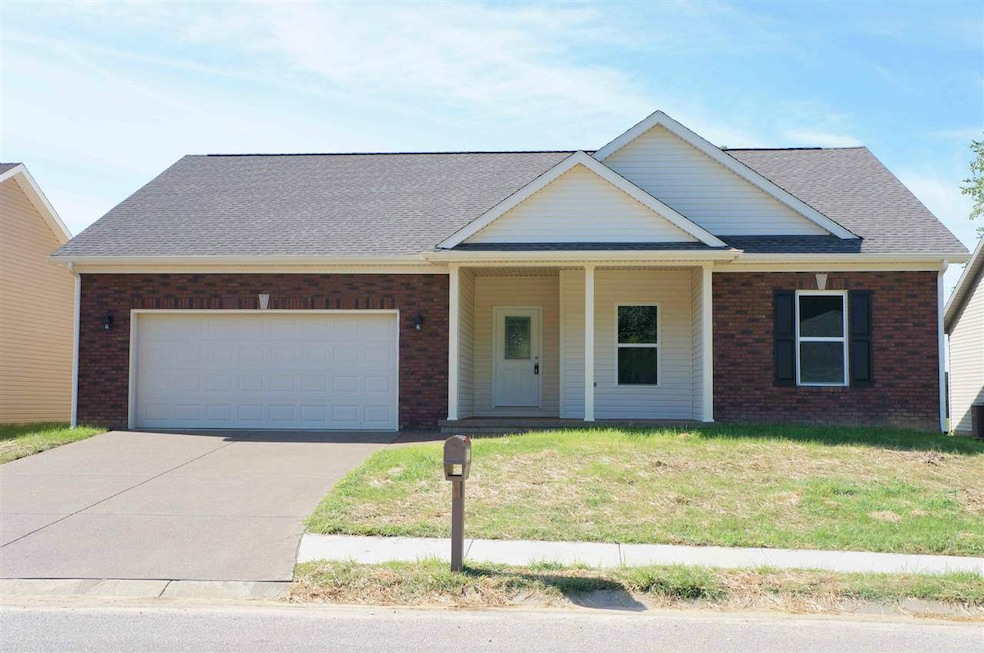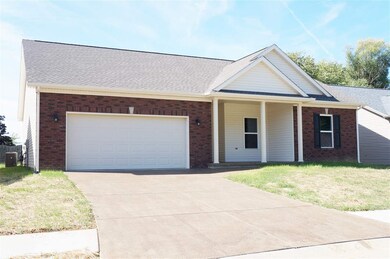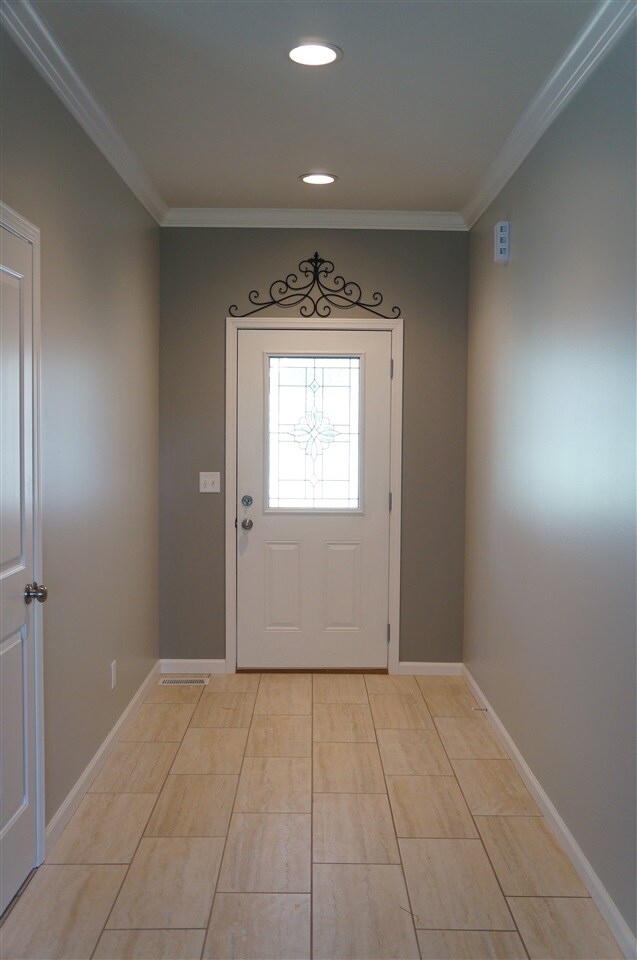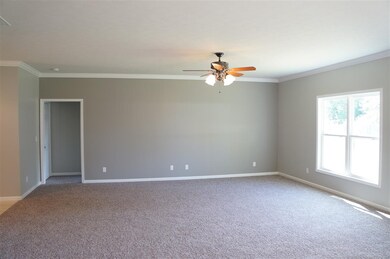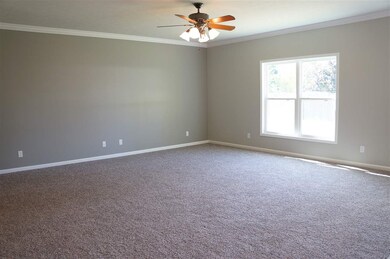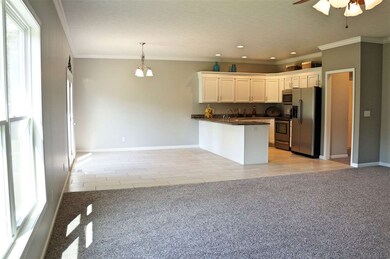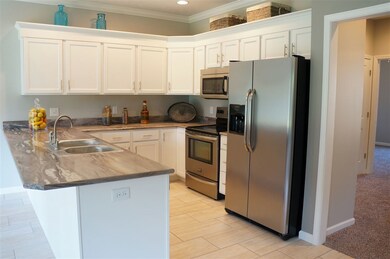
2441 Heard St Evansville, IN 47725
Highlights
- Open Floorplan
- Ranch Style House
- Covered Patio or Porch
- McCutchanville Elementary School Rated A-
- Backs to Open Ground
- 2 Car Attached Garage
About This Home
As of June 2016100% Financing available... Open floorplan with split bedroom design. Front door with leaded glass insert allowing natural lighting in foyer, nice sized foyer complete with ceramic tile flooring and coat closet. Oversized family room features double windows, lighted ceiling fan, crown molding and carpet. Open to the kitchen and dining area. Kitchen features are painted creamy off white cabinetry, beautiful stone look upgraded formica countertop with lots of prep space, fully applianced with stainless steel appliances including a refrigerator, bar area that could seat up to 5-6 bar stools, oversized dining area with a slider door to back concrete patio and yard. Hall bath has ceramic flooring, tub/shower combo white cabinetry neutral colors and a linen closet just outside in the hallway. the other 2 bedrooms both feature ceiling fans with lite kit, double closets and carpeted. Master bedroom is in the back of the house and has a double window, ceiling fan w/lite kit, pocket door to the bathroom, dual sinks, painted cabinetry, ceramic floors, transom window, tub/shower combo, large walk-in closet. Garage is finished drywall complete with paint, Covered open front porch Yard has been seeded and strawed.
Home Details
Home Type
- Single Family
Est. Annual Taxes
- $2,570
Year Built
- Built in 2015
Lot Details
- 6,825 Sq Ft Lot
- Lot Dimensions are 65x105
- Backs to Open Ground
- Level Lot
HOA Fees
- $11 Monthly HOA Fees
Parking
- 2 Car Attached Garage
- Aggregate Flooring
- Garage Door Opener
Home Design
- Ranch Style House
- Brick Exterior Construction
- Slab Foundation
- Shingle Roof
- Vinyl Construction Material
Interior Spaces
- 1,553 Sq Ft Home
- Open Floorplan
- Ceiling height of 9 feet or more
- Ceiling Fan
- Pocket Doors
- Entrance Foyer
Kitchen
- Eat-In Kitchen
- Breakfast Bar
Flooring
- Carpet
- Tile
Bedrooms and Bathrooms
- 3 Bedrooms
- Split Bedroom Floorplan
- En-Suite Primary Bedroom
- Walk-In Closet
- 2 Full Bathrooms
- Double Vanity
- Bathtub with Shower
Utilities
- Forced Air Heating and Cooling System
- Heating System Uses Gas
- Cable TV Available
Additional Features
- Covered Patio or Porch
- Suburban Location
Listing and Financial Details
- Assessor Parcel Number 82-04-15-009-333.004-030
Ownership History
Purchase Details
Home Financials for this Owner
Home Financials are based on the most recent Mortgage that was taken out on this home.Similar Homes in Evansville, IN
Home Values in the Area
Average Home Value in this Area
Purchase History
| Date | Type | Sale Price | Title Company |
|---|---|---|---|
| Warranty Deed | -- | -- |
Mortgage History
| Date | Status | Loan Amount | Loan Type |
|---|---|---|---|
| Open | $70,100 | New Conventional |
Property History
| Date | Event | Price | Change | Sq Ft Price |
|---|---|---|---|---|
| 06/20/2016 06/20/16 | Sold | $165,500 | -2.6% | $107 / Sq Ft |
| 05/06/2016 05/06/16 | Pending | -- | -- | -- |
| 07/06/2015 07/06/15 | For Sale | $169,900 | +799.5% | $109 / Sq Ft |
| 03/22/2013 03/22/13 | Sold | $18,888 | -5.6% | $12 / Sq Ft |
| 02/20/2013 02/20/13 | Pending | -- | -- | -- |
| 02/07/2013 02/07/13 | For Sale | $20,000 | -- | $13 / Sq Ft |
Tax History Compared to Growth
Tax History
| Year | Tax Paid | Tax Assessment Tax Assessment Total Assessment is a certain percentage of the fair market value that is determined by local assessors to be the total taxable value of land and additions on the property. | Land | Improvement |
|---|---|---|---|---|
| 2024 | $2,570 | $237,600 | $25,300 | $212,300 |
| 2023 | $2,481 | $229,400 | $25,300 | $204,100 |
| 2022 | $2,137 | $196,200 | $25,300 | $170,900 |
| 2021 | $2,025 | $183,200 | $25,300 | $157,900 |
| 2020 | $1,710 | $161,900 | $25,300 | $136,600 |
| 2019 | $1,721 | $163,300 | $25,300 | $138,000 |
| 2018 | $1,663 | $163,300 | $25,300 | $138,000 |
| 2017 | $1,658 | $163,200 | $25,300 | $137,900 |
| 2016 | $1,346 | $138,100 | $25,300 | $112,800 |
| 2014 | $16 | $700 | $700 | $0 |
| 2013 | -- | $700 | $700 | $0 |
Agents Affiliated with this Home
-
Becky Ismail

Seller's Agent in 2016
Becky Ismail
ERA FIRST ADVANTAGE REALTY, INC
(812) 483-3323
274 Total Sales
-
B
Seller's Agent in 2013
Brittani Elpers Frank
ERA FIRST ADVANTAGE REALTY, INC
-
R
Buyer's Agent in 2013
Randy Pruden
ERA FIRST ADVANTAGE REALTY, INC
Map
Source: Indiana Regional MLS
MLS Number: 201531872
APN: 82-04-15-009-333.004-030
- 11745 Juniper Ct
- 2525 Heard St
- 2535 Heard St
- 2725 Brewster Dr
- 2748 Brewster Dr
- Little Rock Craftsman Plan at McCutchan Trace
- Revolution Farmhouse 3-Car Plan at McCutchan Trace
- Revolution Craftsman 3-Car Plan at McCutchan Trace
- Patriot Modern 3-Car Plan at McCutchan Trace
- National Farmhouse 3-Car Plan at McCutchan Trace
- National Modern 3-Car Plan at McCutchan Trace
- National Craftsman 3-Car Plan at McCutchan Trace
- Patriot Farmhouse 3-Car Plan at McCutchan Trace
- Patriot Craftsman 3-Car Plan at McCutchan Trace
- Revolution Farmhouse Plan at McCutchan Trace
- Revolution Craftsman Plan at McCutchan Trace
- Walnut Craftsman Plan at McCutchan Trace
- Patriot Modern Plan at McCutchan Trace
- National Farmhouse Plan at McCutchan Trace
- National Modern Plan at McCutchan Trace
