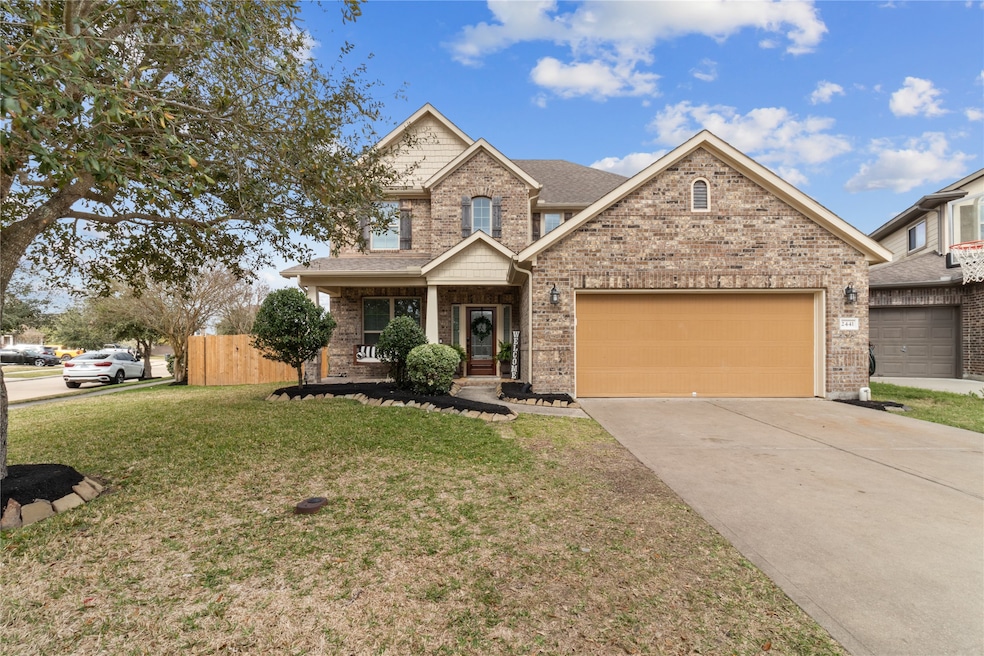
2441 Iniesta Ln League City, TX 77573
Mar Bella NeighborhoodHighlights
- In Ground Pool
- Traditional Architecture
- Home Office
- Sandra Mossman Elementary School Rated A
- Game Room
- 2 Car Attached Garage
About This Home
As of May 2025Welcome to your dream home! Nestled in a sought-after neighborhood zoned to desirable CCISD Education Village, this stunning 4-bedroom, 3.5-bath beauty offers the perfect blend of charm and comfort. The spacious primary suite is conveniently located downstairs, providing a peaceful retreat, while the dedicated study is ideal for working from home and lots of natural light. Entertain with ease in the open-concept living spaces, or step outside to your private backyard oasis featuring a sparkling pool—perfect for relaxing or hosting gatherings.Located just minutes from fantastic dining, shopping, and the vibrant Kemah Boardwalk, this exceptional home blends style, functionality, and convenient location—don’t miss your opportunity to make it yours! Schedule your showing today!
Home Details
Home Type
- Single Family
Est. Annual Taxes
- $8,912
Year Built
- Built in 2013
HOA Fees
- $88 Monthly HOA Fees
Parking
- 2 Car Attached Garage
Home Design
- Traditional Architecture
- Brick Exterior Construction
- Slab Foundation
- Composition Roof
- Wood Siding
- Stone Siding
Interior Spaces
- 2,692 Sq Ft Home
- 2-Story Property
- Home Office
- Game Room
Kitchen
- Gas Cooktop
- Microwave
- Dishwasher
- Disposal
Bedrooms and Bathrooms
- 4 Bedrooms
Pool
- In Ground Pool
- Gunite Pool
Schools
- Sandra Mossman Elementary School
- Bayside Intermediate School
- Clear Falls High School
Additional Features
- 7,685 Sq Ft Lot
- Central Heating and Cooling System
Community Details
- Association fees include recreation facilities
- Firstservice Residential Association, Phone Number (877) 253-9689
- Mar Bella Subdivision
Ownership History
Purchase Details
Home Financials for this Owner
Home Financials are based on the most recent Mortgage that was taken out on this home.Purchase Details
Home Financials for this Owner
Home Financials are based on the most recent Mortgage that was taken out on this home.Similar Homes in the area
Home Values in the Area
Average Home Value in this Area
Purchase History
| Date | Type | Sale Price | Title Company |
|---|---|---|---|
| Deed | -- | Fidelity National Title | |
| Vendors Lien | -- | First American Title |
Mortgage History
| Date | Status | Loan Amount | Loan Type |
|---|---|---|---|
| Open | $436,050 | New Conventional | |
| Previous Owner | $323,250 | New Conventional | |
| Previous Owner | $232,950 | Stand Alone Refi Refinance Of Original Loan | |
| Previous Owner | $265,262 | FHA | |
| Previous Owner | $260,350 | New Conventional |
Property History
| Date | Event | Price | Change | Sq Ft Price |
|---|---|---|---|---|
| 05/08/2025 05/08/25 | Sold | -- | -- | -- |
| 04/02/2025 04/02/25 | Pending | -- | -- | -- |
| 03/07/2025 03/07/25 | For Sale | $459,000 | -- | $171 / Sq Ft |
Tax History Compared to Growth
Tax History
| Year | Tax Paid | Tax Assessment Tax Assessment Total Assessment is a certain percentage of the fair market value that is determined by local assessors to be the total taxable value of land and additions on the property. | Land | Improvement |
|---|---|---|---|---|
| 2024 | $7,190 | $398,474 | $46,090 | $352,384 |
| 2023 | $7,190 | $398,474 | $46,090 | $352,384 |
| 2022 | $9,534 | $370,094 | $46,090 | $324,004 |
| 2021 | $10,944 | $359,210 | $46,090 | $313,120 |
| 2020 | $10,997 | $341,010 | $46,090 | $294,920 |
| 2019 | $10,934 | $324,870 | $46,090 | $278,780 |
| 2018 | $10,587 | $307,140 | $46,090 | $261,050 |
| 2017 | $10,725 | $307,140 | $46,090 | $261,050 |
| 2016 | $10,240 | $293,240 | $46,090 | $247,150 |
| 2015 | $3,080 | $270,070 | $46,090 | $223,980 |
Agents Affiliated with this Home
-
Melissa Ard

Seller's Agent in 2025
Melissa Ard
eXp Realty, LLC
(281) 684-3315
4 in this area
40 Total Sales
-
Deborah Bly

Buyer's Agent in 2025
Deborah Bly
eXp Realty, LLC
(832) 721-8831
21 in this area
1,062 Total Sales
Map
Source: Houston Association of REALTORS®
MLS Number: 10921647
APN: 4944-2003-0019-000
- 2451 Porto Way
- 4823 Isla Canela Ln
- 4807 Ibarra Ln
- 2521 Brooks River Ln
- 2318 Naruna Ln
- 3114 Carolyn St
- 4701 Salinas Ln
- 2420 Malaga Ln
- 2306 Navo Ln
- 4831 Dove Cove Ln
- 4947 Arbor Crest Ln
- 3115 Michael St
- 4815 Wagtail Way Ln
- 2517 Wagtail Way Ln
- 4926 Arbor Crest Ln
- 4702 Serrano Dr
- 4710 Serrano Dr
- 4802 Wagtail Way Ln
- 4819 Loures Ln
- 4813 Loures Ln






