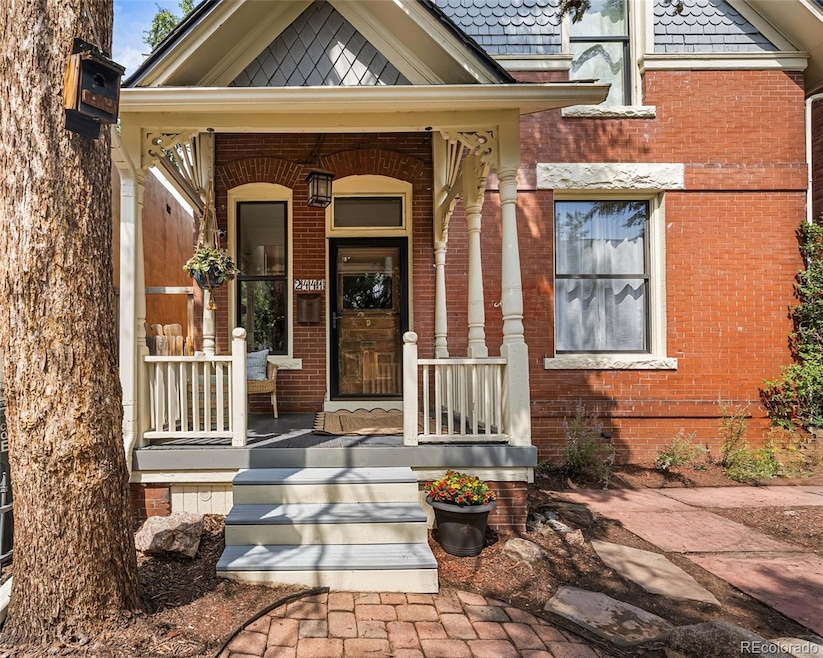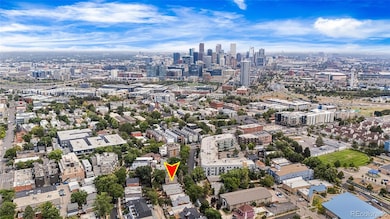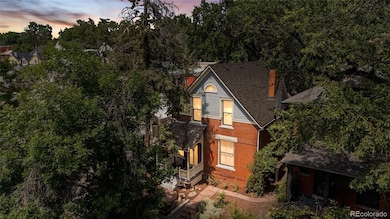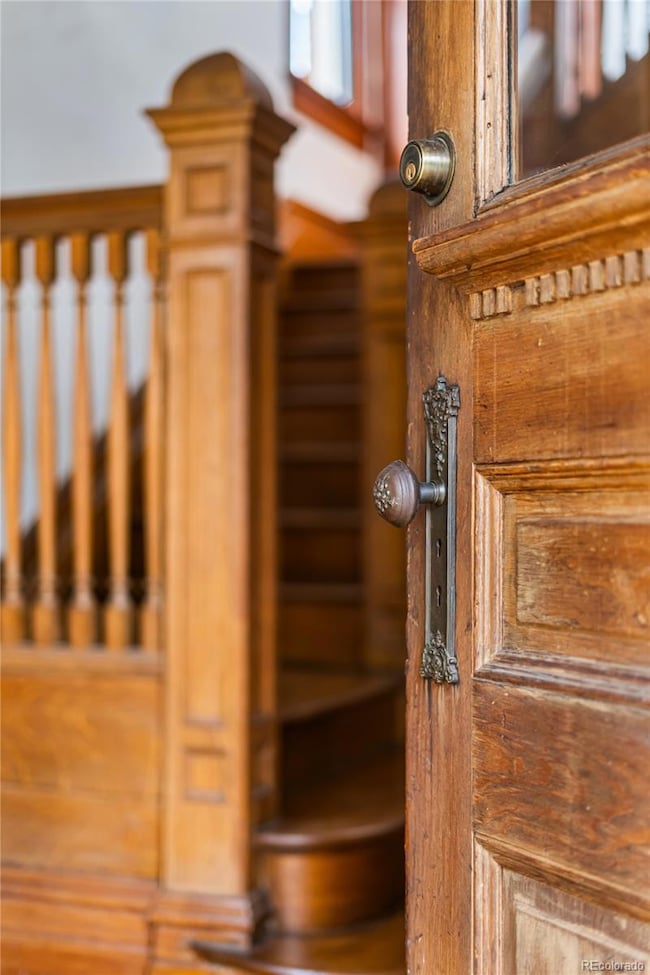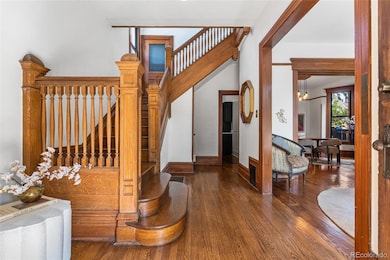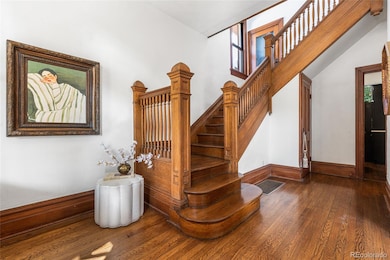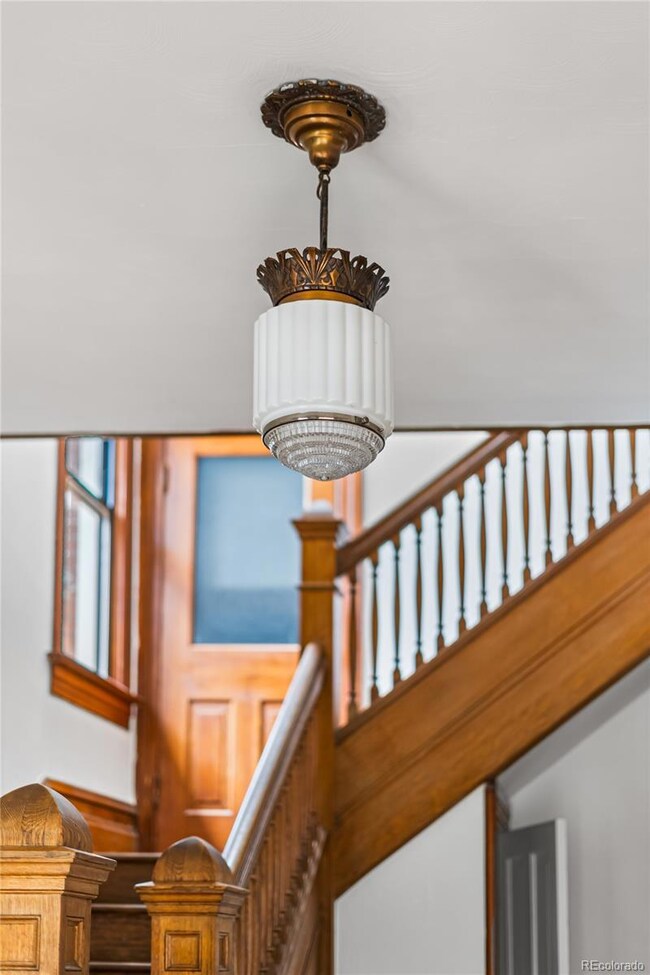2441 W Caithness Place Denver, CO 80211
Highland NeighborhoodEstimated payment $4,788/month
Highlights
- Primary Bedroom Suite
- Freestanding Bathtub
- Victorian Architecture
- Edison Elementary School Rated A-
- Wood Flooring
- Sun or Florida Room
About This Home
Superb location and the timeless grandeur of a Victorian await on one of the most coveted corners of Denver’s Lower Highlands. Exquisite millwork, soaring ceilings, oversized windows, hand-crafted built-ins, and a stately staircase create a sense of grace and history, while thoughtful updates ensure the home lives with ease and comfort. Just two blocks from lively 32nd Avenue, West Caithness Street is a serene oasis within the city, lined with mature trees, historic facades, and welcoming front porches that speak to the neighborhood’s 19th-century Scottish Highlands roots. Step into the grand foyer, where an original light fixture and intricate trim set the tone. The sun-filled living room opens to the south, flowing into an elegant dining room with a custom built-in hutch and bay window. The kitchen blends modern function with timeless appeal: dark cabinetry, white quartz counters, open shelving, and stainless steel appliances, including a gas range with oversized hood. A full pantry adds charm and utility. To the north, a bright mudroom with skylights opens to the secluded backyard, while a powder bath completes the main level. Up the dramatic staircase, the second floor hosts 3 bedrooms and a full bath. Each room features large windows, detailed trim, and walk-in closets; the primary offers 2 closets. The bathroom delights with skylights, beadboard, and a claw-foot soaking tub. Outdoors, a private backyard retreat awaits with mature shade trees, a 6-foot fence, a flagstone patio, low-maintenance turf, and an elevated deck with a pergola. Flower beds, a storage shed, and off-street parking are conveniently accessed behind a new wooden gate. In this unbeatable LoHi location, dining, cafés, yoga, and wellness studios are just steps away, with Sloan’s Lake, Highland Square, and Downtown minutes beyond. Rarely does a Victorian of this scale, beauty, and livability come available—capture this incredible opportunity to call Denver’s Historic Highlands your new home!
Listing Agent
Compass - Denver Brokerage Email: alesia@nostalgichomes.com,970-376-8401 License #100057138 Listed on: 09/19/2025

Home Details
Home Type
- Single Family
Est. Annual Taxes
- $4,647
Year Built
- Built in 1894
Lot Details
- 2,550 Sq Ft Lot
- South Facing Home
- Property is Fully Fenced
- Landscaped
- Level Lot
- Private Yard
- Property is zoned U-RH-2.5
Parking
- 2 Parking Spaces
Home Design
- Victorian Architecture
- Brick Exterior Construction
Interior Spaces
- 2-Story Property
- Built-In Features
- High Ceiling
- Skylights
- Wood Burning Fireplace
- Double Pane Windows
- Mud Room
- Living Room with Fireplace
- Dining Room
- Sun or Florida Room
- Unfinished Basement
- Partial Basement
Kitchen
- Oven
- Range with Range Hood
- Dishwasher
- Quartz Countertops
- Disposal
Flooring
- Wood
- Tile
Bedrooms and Bathrooms
- 3 Bedrooms
- Primary Bedroom Suite
- Walk-In Closet
- Freestanding Bathtub
- Soaking Tub
Laundry
- Laundry Room
- Dryer
- Washer
Home Security
- Smart Thermostat
- Outdoor Smart Camera
- Carbon Monoxide Detectors
Outdoor Features
- Front Porch
Schools
- Edison Elementary School
- Skinner Middle School
- North High School
Utilities
- Forced Air Heating and Cooling System
- Heating System Uses Natural Gas
- 110 Volts
- Natural Gas Connected
- Gas Water Heater
- High Speed Internet
- Cable TV Available
Community Details
- No Home Owners Association
- Lower Highlands Subdivision
Listing and Financial Details
- Exclusions: Staging Furniture and Art.
- Assessor Parcel Number 2294-06-024
Map
Home Values in the Area
Average Home Value in this Area
Tax History
| Year | Tax Paid | Tax Assessment Tax Assessment Total Assessment is a certain percentage of the fair market value that is determined by local assessors to be the total taxable value of land and additions on the property. | Land | Improvement |
|---|---|---|---|---|
| 2024 | $4,647 | $58,670 | $16,000 | $42,670 |
| 2023 | $4,546 | $58,670 | $16,000 | $42,670 |
| 2022 | $4,072 | $51,210 | $20,420 | $30,790 |
| 2021 | $4,072 | $52,680 | $21,010 | $31,670 |
| 2020 | $3,239 | $43,650 | $21,010 | $22,640 |
| 2019 | $3,148 | $43,650 | $21,010 | $22,640 |
| 2018 | $2,898 | $37,460 | $19,390 | $18,070 |
| 2017 | $2,889 | $37,460 | $19,390 | $18,070 |
| 2016 | $3,480 | $42,680 | $15,594 | $27,086 |
| 2015 | $3,334 | $42,680 | $15,594 | $27,086 |
| 2014 | $2,684 | $32,320 | $8,119 | $24,201 |
Property History
| Date | Event | Price | List to Sale | Price per Sq Ft |
|---|---|---|---|---|
| 11/12/2025 11/12/25 | Pending | -- | -- | -- |
| 10/09/2025 10/09/25 | Price Changed | $835,000 | -1.8% | $540 / Sq Ft |
| 09/19/2025 09/19/25 | For Sale | $850,000 | -- | $549 / Sq Ft |
Purchase History
| Date | Type | Sale Price | Title Company |
|---|---|---|---|
| Special Warranty Deed | $700,500 | Heritage Title Company | |
| Warranty Deed | $465,000 | Heritage Title | |
| Warranty Deed | $346,960 | Land Title | |
| Warranty Deed | $301,000 | -- | |
| Warranty Deed | $120,000 | First American Heritage Titl |
Mortgage History
| Date | Status | Loan Amount | Loan Type |
|---|---|---|---|
| Open | $665,475 | New Conventional | |
| Previous Owner | $318,500 | Adjustable Rate Mortgage/ARM | |
| Previous Owner | $277,520 | Fannie Mae Freddie Mac | |
| Previous Owner | $240,800 | Purchase Money Mortgage | |
| Previous Owner | $118,916 | FHA | |
| Closed | $30,100 | No Value Available |
Source: REcolorado®
MLS Number: 6212992
APN: 2294-06-024
- 2480 W Caithness Place Unit 2
- 3040 Zuni St Unit 7
- 3211 Zuni St Unit 9
- 2600 W Argyle Place
- 2460 W 29th Ave Unit 406
- 2460 W 29th Ave Unit 404
- 2880 Zuni St Unit 309
- 2880 Zuni St Unit 408
- 2880 Zuni St Unit 404
- 2880 Zuni St Unit 303
- 2880 Zuni St Unit 308
- 2900 Wyandot St Unit 101
- 3244 Clay St
- 2825 Wyandot St
- 2731 W 32nd Ave
- 2112 W 31st Ave Unit 8
- 2200 W 29th Ave Unit 401
- 3122 Umatilla St
- 2743-2749 Bryant St
- 2055 Bryant St
