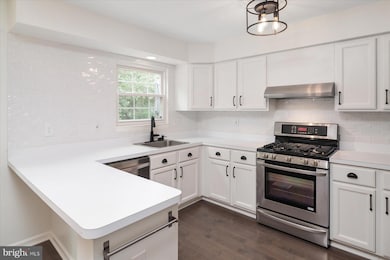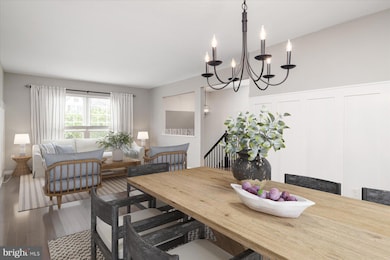
2441 Winding Ridge Rd Odenton, MD 21113
Estimated payment $3,004/month
Highlights
- Fitness Center
- Colonial Architecture
- Deck
- Arundel Middle School Rated 9+
- Community Lake
- Wood Flooring
About This Home
This lovely home is located in one of the area’s most popular communities, and offers 3 bedrooms, 2 full bathrooms, 2 half bathrooms & a 1-car garage. Gorgeous maple hardwood flooring runs through the entirety of the main and upper levels, while a neutral, contemporary paint palette and handsome wainscoting lend an air of sophistication and style. The home has been meticulously cared for. It features Anderson replacement windows, a 3-year-old HVAC system, stainless steel kitchen appliances, updated light fixtures, new ceiling fans and bathroom mirrors & fresh interior paint. The front door, both sliding glass doors and all of the interior doors have been replaced – with new hardware, as well. You’ll enjoy tranquil mornings sipping coffee on the shaded rear deck & patio. Warm yourself on chilly fall evenings by the wood-burning fireplace in the family room. The serene master bedroom suite provides a calming respite from the stresses of everyday life. And, entertaining family and friends will be a cinch when you spread out in the expansive & updated kitchen. This attractive home is located in the vibrant and welcoming Piney Orchard community, which offers a wealth of wonderful amenities, including miles of walking & biking trails, 3 outdoor pools, an indoor pool, athletic fields, a community center, a fitness center, excellent schools and close proximity to dozens of dining, shopping and entertainment options. See this great home today before it’s gone!
Townhouse Details
Home Type
- Townhome
Est. Annual Taxes
- $4,054
Year Built
- Built in 1993
Lot Details
- 1,960 Sq Ft Lot
- Back Yard Fenced
HOA Fees
- $110 Monthly HOA Fees
Parking
- 1 Car Direct Access Garage
- Front Facing Garage
- Garage Door Opener
- On-Street Parking
Home Design
- Colonial Architecture
- Slab Foundation
- Architectural Shingle Roof
- Vinyl Siding
Interior Spaces
- Property has 3 Levels
- Wainscoting
- Ceiling Fan
- Corner Fireplace
- Wood Burning Fireplace
- Fireplace With Glass Doors
- Window Treatments
- Dining Area
- Attic
Kitchen
- Breakfast Area or Nook
- Eat-In Kitchen
- Stove
- Dishwasher
- Kitchen Island
- Disposal
Flooring
- Wood
- Ceramic Tile
- Vinyl
Bedrooms and Bathrooms
- 3 Bedrooms
- En-Suite Bathroom
Laundry
- Dryer
- Washer
Finished Basement
- Heated Basement
- Walk-Out Basement
- Connecting Stairway
- Interior and Exterior Basement Entry
- Garage Access
- Laundry in Basement
- Basement with some natural light
Outdoor Features
- Deck
- Patio
Schools
- Arundel Middle School
- Arundel High School
Utilities
- Forced Air Heating and Cooling System
- Humidifier
- Vented Exhaust Fan
- Natural Gas Water Heater
Listing and Financial Details
- Tax Lot 193
- Assessor Parcel Number 020457190071974
Community Details
Overview
- Association fees include common area maintenance, pool(s), road maintenance, snow removal
- $59 Other Monthly Fees
- Piney Orchard Subdivision
- Community Lake
Amenities
- Common Area
- Community Center
- Meeting Room
Recreation
- Tennis Courts
- Baseball Field
- Soccer Field
- Community Basketball Court
- Community Playground
- Fitness Center
- Community Indoor Pool
- Jogging Path
- Bike Trail
Map
Home Values in the Area
Average Home Value in this Area
Tax History
| Year | Tax Paid | Tax Assessment Tax Assessment Total Assessment is a certain percentage of the fair market value that is determined by local assessors to be the total taxable value of land and additions on the property. | Land | Improvement |
|---|---|---|---|---|
| 2025 | $3,979 | $348,800 | $160,000 | $188,800 |
| 2024 | $3,979 | $335,533 | $0 | $0 |
| 2023 | $3,867 | $322,267 | $0 | $0 |
| 2022 | $3,606 | $309,000 | $160,000 | $149,000 |
| 2021 | $7,107 | $304,000 | $0 | $0 |
| 2020 | $3,461 | $299,000 | $0 | $0 |
| 2019 | $3,405 | $294,000 | $150,000 | $144,000 |
| 2018 | $2,921 | $288,100 | $0 | $0 |
| 2017 | $3,204 | $282,200 | $0 | $0 |
| 2016 | -- | $276,300 | $0 | $0 |
| 2015 | -- | $275,200 | $0 | $0 |
| 2014 | -- | $274,100 | $0 | $0 |
Property History
| Date | Event | Price | Change | Sq Ft Price |
|---|---|---|---|---|
| 08/18/2025 08/18/25 | Price Changed | $470,000 | -1.1% | $284 / Sq Ft |
| 07/17/2025 07/17/25 | For Sale | $475,000 | -- | $287 / Sq Ft |
Purchase History
| Date | Type | Sale Price | Title Company |
|---|---|---|---|
| Deed | $290,000 | Tower Title Services | |
| Deed | $149,800 | -- | |
| Deed | $140,000 | -- |
Mortgage History
| Date | Status | Loan Amount | Loan Type |
|---|---|---|---|
| Open | $282,648 | FHA |
Similar Homes in Odenton, MD
Source: Bright MLS
MLS Number: MDAA2120310
APN: 04-571-90071974
- 2442 Winding Ridge Rd
- 500 Sugarberry Ct
- 8739 Bright Meadow Ct
- 8538 Pine Meadows Dr
- 709 Pine Drift Dr
- 2407 Warm Spring Way
- 738 Pine Drift Dr
- 702 Horse Chestnut Ct
- 1206 Topaz Ct
- 1210 Garnet Ct Unit 1
- 8603 Wintergreen Ct Unit 201
- 8609 Wintergreen Ct Unit 308
- 8609 Wintergreen Ct Unit 105
- 8609 Wintergreen Ct Unit 302
- 8609 Wintergreen Ct Unit 408
- 8612 Wintergreen Ct Unit 201
- 8615 Fluttering Leaf Trail Unit 404
- 8608 Fluttering Leaf Trail Unit 305
- 699 Winding Stream Way Unit 203
- 696 Winding Stream Way Unit 104
- 8534 Pine Meadows Dr
- 2404 Ash Grove Ln
- 712 Pine Drift Dr
- 8609 Wintergreen Ct Unit 408
- 2554 Summers Ridge Dr
- 2440 Blue Spring Ct Unit 303
- 689 Winding Stream Way Unit 204
- 640 Chapelgate Dr
- 620 Cadbury Dr
- 2700 Piscataway Run Dr
- 2718 Fresh Water Way
- 2600 Midway Branch Dr
- 623 Trout Run Ct
- 2429 High Brandy Way
- 713 Tin Roof Ct
- 800 Hydric Ct
- 1221 Scotts Manor Ct
- 2644 Didelphis Dr
- 2634 April Dawn Way
- 1415 Duckens St






