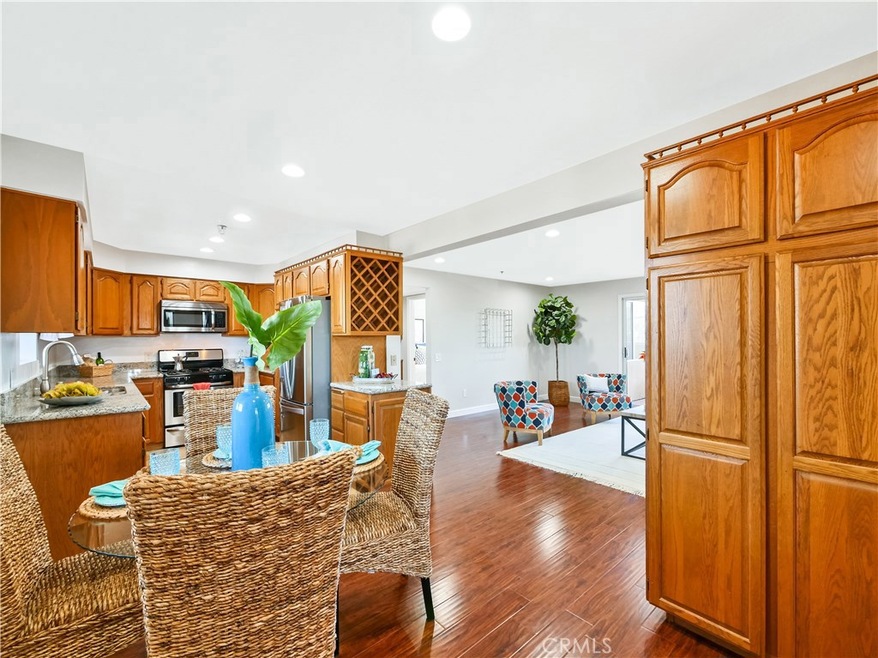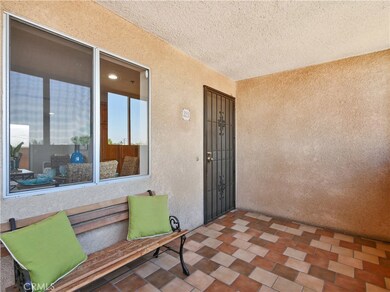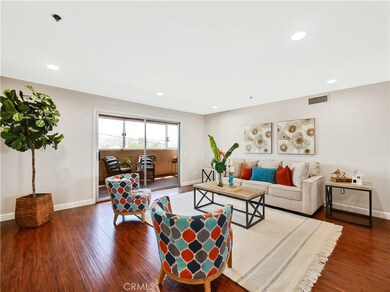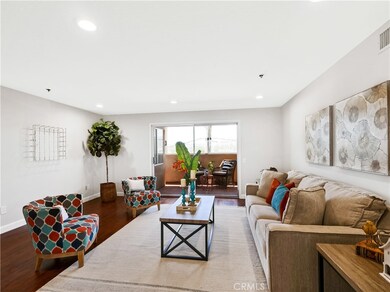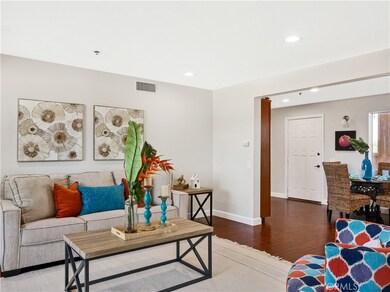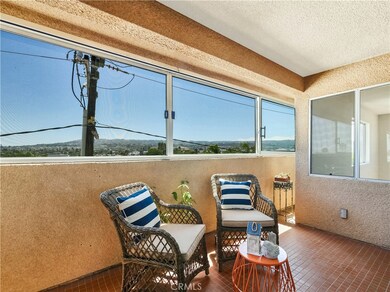
24410 Crenshaw Blvd, Unit 321 Torrance, CA 90505
Highlights
- Heated Indoor Pool
- Auto Driveway Gate
- City Lights View
- Senior Community
- Gated Community
- Updated Kitchen
About This Home
As of September 2020Welcome to Sunset Gardens, a highly sought after gated 55+ Community. This RARE TOP FLOOR END UNIT is unlike anything else you will find as there are no neighbors to the sides (adjacent on one side to storage room). This sunny & bright move-in ready unit offers 3 bedrooms, 2 full bathrooms, 1654 SqFt, and views of Palos Verdes from all rooms. The spacious kitchen is equipped with stainless steel appliances, granite counter tops, plenty of cabinets, and even an adorable breadbox. The master bedroom includes 2 closets and the master bathroom offers a Jacuzzi tub. This is the only unit with an enclosed patio that offers windows if you want to enjoy the cool afternoon breeze. Other features include freshly painted interior, laminate wood flooring, central heating & AC, recessed lighting and the HOA covers GAS & WATER!! Elevator access to all levels including secured subterranean garage. There are 2 side-by-side parking spaces and 3 storage units within steps from the elevator. Conveniently located directly across from Torrance Crossroads Shopping Center and minutes away from medical facilities. The resort like amenities includes: Community Club house, indoor heated pool, hot tub, shuffleboard courts, outdoor seating area, roof-deck, billiards, putting green and more. If you’re looking to own a spacious home without all the maintenance, this is the home for you. Don’t miss your opportunity to see this turnkey home as it's sure to go FAST!
Last Agent to Sell the Property
Keller Williams South Bay License #01908342 Listed on: 08/10/2020

Last Buyer's Agent
Kay Ua
Karen Santos Uy License #01958816
Property Details
Home Type
- Condominium
Est. Annual Taxes
- $7,971
Year Built
- Built in 1987
Lot Details
- Property fronts a private road
- No Common Walls
- End Unit
- West Facing Home
- Landscaped
HOA Fees
- $526 Monthly HOA Fees
Property Views
- City Lights
- Hills
Home Design
- Turnkey
Interior Spaces
- 1,654 Sq Ft Home
- Open Floorplan
- Recessed Lighting
- Living Room
- Living Room Balcony
Kitchen
- Updated Kitchen
- Gas Oven
- Gas Range
- Microwave
- Dishwasher
- Granite Countertops
- Disposal
Flooring
- Carpet
- Laminate
- Tile
Bedrooms and Bathrooms
- 3 Main Level Bedrooms
- Walk-In Closet
- 2 Full Bathrooms
- Granite Bathroom Countertops
- Hydromassage or Jetted Bathtub
- Walk-in Shower
- Exhaust Fan In Bathroom
Laundry
- Laundry Room
- Washer and Gas Dryer Hookup
Home Security
Parking
- Parking Available
- Side by Side Parking
- Auto Driveway Gate
- Assigned Parking
- Controlled Entrance
Pool
- Heated Indoor Pool
- Heated In Ground Pool
- Heated Spa
- In Ground Spa
Outdoor Features
- Covered patio or porch
- Exterior Lighting
Utilities
- Central Heating and Cooling System
Listing and Financial Details
- Tax Lot 1
- Tax Tract Number 36962
- Assessor Parcel Number 7376001118
Community Details
Overview
- Senior Community
- 88 Units
- Sunset Gardens Association, Phone Number (310) 370-2696
- Scott Management HOA
Amenities
- Community Barbecue Grill
- Picnic Area
- Recreation Room
Recreation
- Community Pool
- Community Spa
Pet Policy
- Pet Restriction
Security
- Gated Community
- Carbon Monoxide Detectors
- Fire and Smoke Detector
Ownership History
Purchase Details
Home Financials for this Owner
Home Financials are based on the most recent Mortgage that was taken out on this home.Purchase Details
Home Financials for this Owner
Home Financials are based on the most recent Mortgage that was taken out on this home.Purchase Details
Purchase Details
Purchase Details
Similar Homes in the area
Home Values in the Area
Average Home Value in this Area
Purchase History
| Date | Type | Sale Price | Title Company |
|---|---|---|---|
| Grant Deed | $599,000 | First American Title Company | |
| Grant Deed | $430,000 | Wfg National Title | |
| Interfamily Deed Transfer | -- | None Available | |
| Interfamily Deed Transfer | -- | None Available | |
| Interfamily Deed Transfer | -- | -- | |
| Interfamily Deed Transfer | -- | -- | |
| Interfamily Deed Transfer | -- | -- |
Mortgage History
| Date | Status | Loan Amount | Loan Type |
|---|---|---|---|
| Open | $479,200 | New Conventional | |
| Previous Owner | $344,000 | New Conventional |
Property History
| Date | Event | Price | Change | Sq Ft Price |
|---|---|---|---|---|
| 09/11/2020 09/11/20 | Sold | $599,000 | +1.7% | $362 / Sq Ft |
| 08/21/2020 08/21/20 | Pending | -- | -- | -- |
| 08/10/2020 08/10/20 | For Sale | $589,000 | +37.0% | $356 / Sq Ft |
| 06/26/2015 06/26/15 | Sold | $430,000 | -4.4% | $260 / Sq Ft |
| 05/29/2015 05/29/15 | Pending | -- | -- | -- |
| 05/13/2015 05/13/15 | For Sale | $449,900 | -- | $272 / Sq Ft |
Tax History Compared to Growth
Tax History
| Year | Tax Paid | Tax Assessment Tax Assessment Total Assessment is a certain percentage of the fair market value that is determined by local assessors to be the total taxable value of land and additions on the property. | Land | Improvement |
|---|---|---|---|---|
| 2025 | $7,971 | $648,373 | $518,700 | $129,673 |
| 2024 | $7,971 | $635,661 | $508,530 | $127,131 |
| 2023 | $7,831 | $623,198 | $498,559 | $124,639 |
| 2022 | $7,445 | $610,980 | $488,784 | $122,196 |
| 2021 | $7,359 | $599,000 | $479,200 | $119,800 |
| 2020 | $5,997 | $472,538 | $336,933 | $135,605 |
| 2019 | $5,756 | $463,274 | $330,327 | $132,947 |
| 2018 | $5,701 | $454,191 | $323,850 | $130,341 |
| 2016 | $5,448 | $436,556 | $311,275 | $125,281 |
| 2015 | $1,615 | $109,701 | $11,133 | $98,568 |
| 2014 | $1,620 | $107,553 | $10,915 | $96,638 |
Agents Affiliated with this Home
-

Seller's Agent in 2020
Brandon Beers
Keller Williams South Bay
(310) 767-6665
1 in this area
25 Total Sales
-
K
Buyer's Agent in 2020
Kay Ua
Karen Santos Uy
-

Seller's Agent in 2015
John Spoelder
Better Real Estate Of OC.Inc.
(949) 697-3332
24 Total Sales
-

Buyer Co-Listing Agent in 2015
Frank Kenny
eXp Realty of Greater Los Angeles, Inc.
(310) 791-0123
4 in this area
64 Total Sales
About This Building
Map
Source: California Regional Multiple Listing Service (CRMLS)
MLS Number: SB20159964
APN: 7376-001-118
- 2352 Lomita Blvd
- 2376 246th Place
- 24100 Pennsylvania Ave Unit 103
- 2323 246th St
- 2322 246th St
- 2315 243rd St
- 24725 Pennsylvania Ave Unit B12
- 24725 Pennsylvania Ave Unit B-18
- 2350 250th St Unit 30
- 2350 250th St Unit 10
- 23730 Walter Ave
- 24921 Cypress St
- 23714 Alliene Ave
- 2101 245th St Unit 28
- 2101 245th St Unit 3
- 2101 245th St Unit 26
- 2370 W 235th Place
- 25016 Narbonne Ave
- 2050 242nd St
- 2345 W 232nd St
