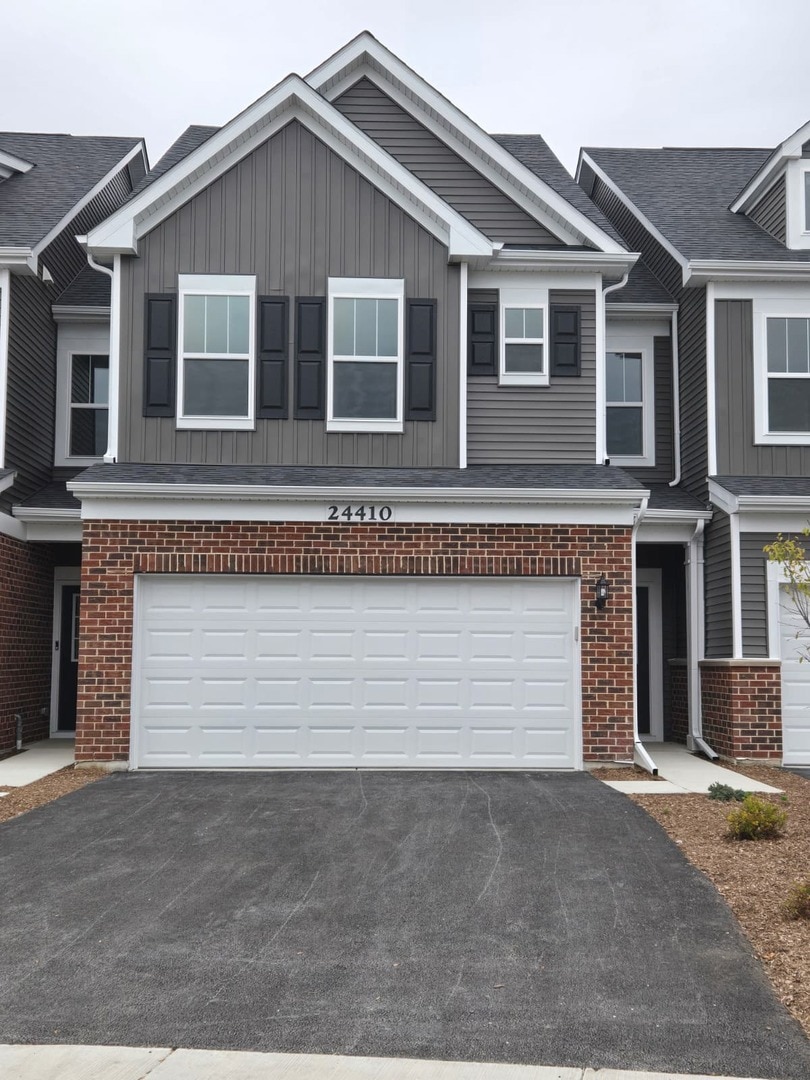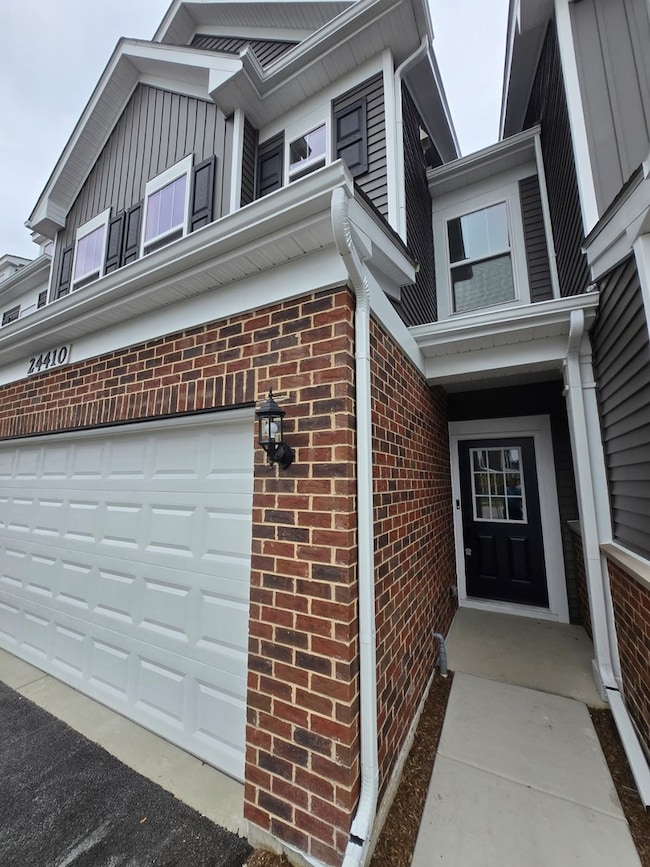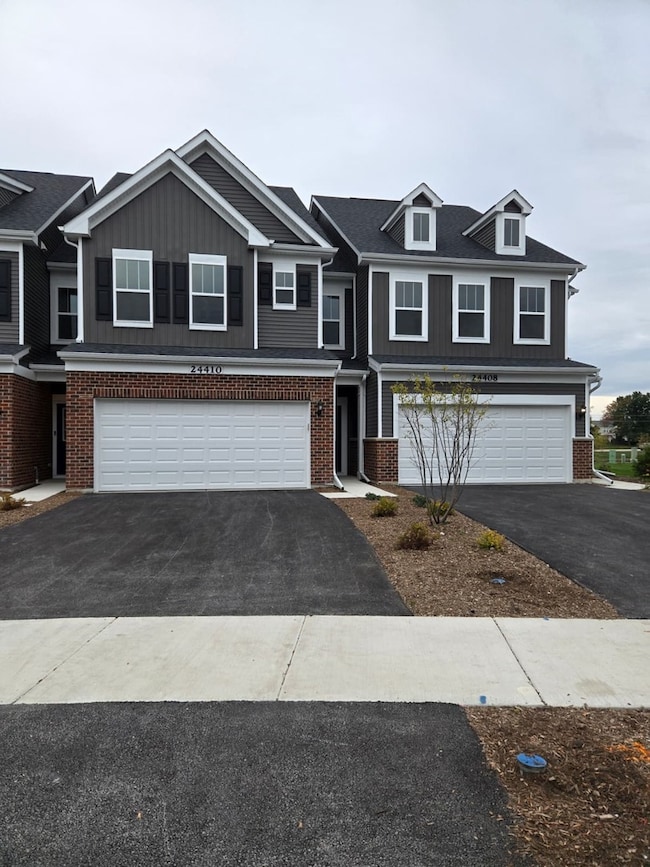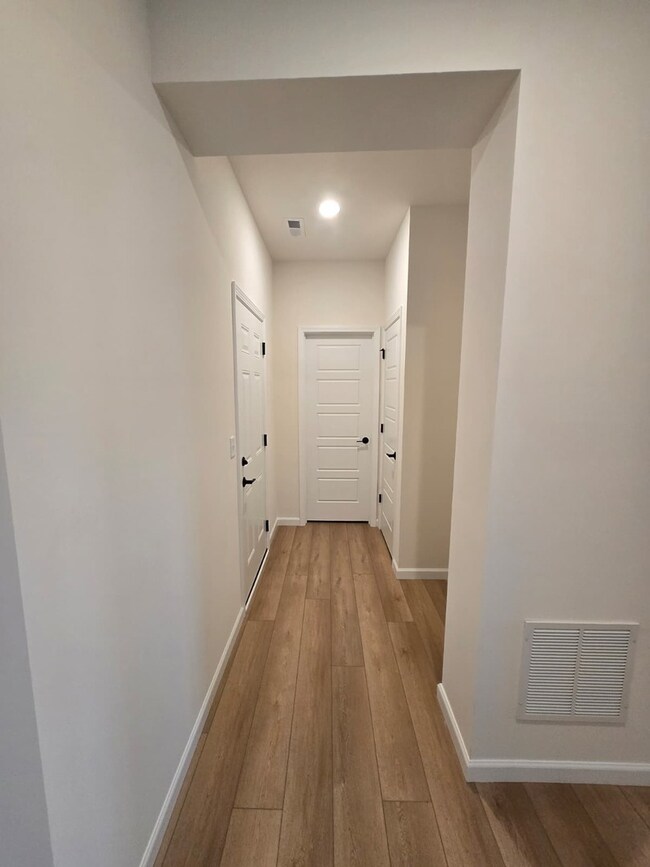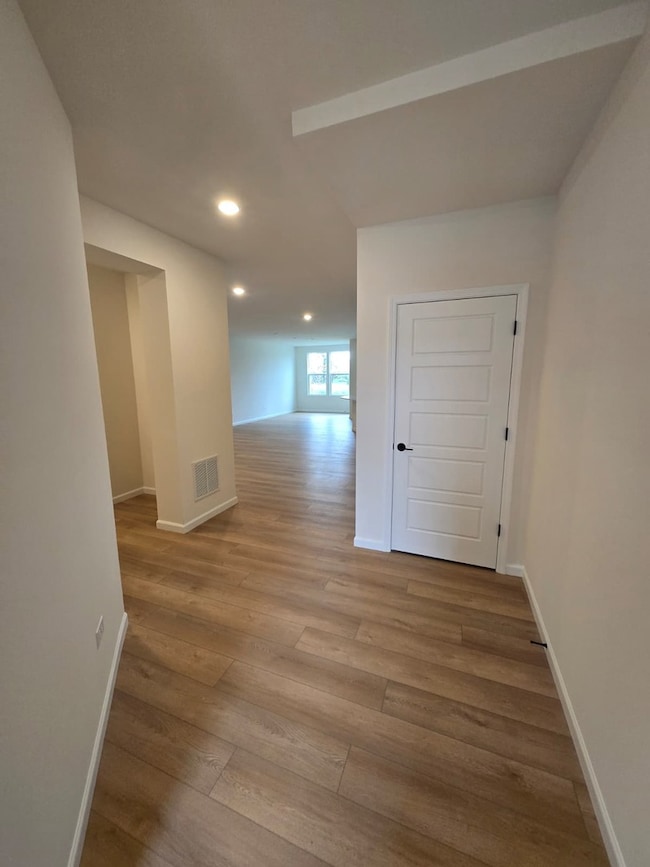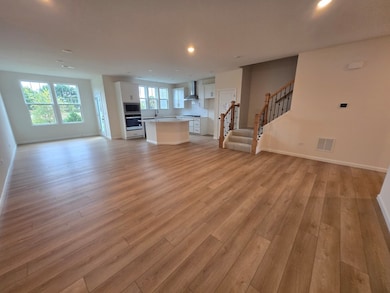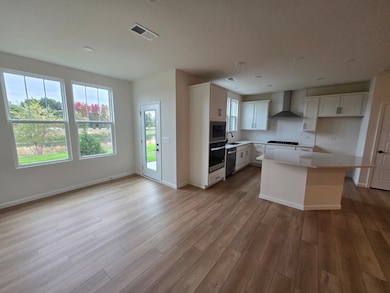24410 W Alexis Ln Unit 54430 Plainfield, IL 60585
North Plainfield NeighborhoodHighlights
- Clubhouse
- Great Room
- Stainless Steel Appliances
- Eagle Pointe Elementary School Rated A-
- Community Pool
- Breakfast Bar
About This Home
Beautiful new home for rent! This popular Duncan model offers 3 spacious bedrooms with walk-in closets, an open-concept floor plan, and plenty of space for comfortable living and entertaining. The modern kitchen features built-in stainless-steel appliances, white cabinets, quartz countertops, a tile backsplash, and a large center island with room for seating-perfect for family meals or casual gatherings. The main level includes a convenient powder room and a bright, open living area. Upstairs, the private owner's suite features an upgraded tiled shower, double vanity, and quartz counters. Elegant wrought iron stair railings and Smart Home technology add a touch of sophistication and ease. Located in the highly rated Plainfield North High School District 202, and just minutes from shopping and dining along Route 59. Enjoy community amenities such as a zero-depth swimming pool, children's splash pad, modern clubhouse, and a large park area-everything you need for a relaxed and enjoyable lifestyle! A very good credit score (680+), good rental background. An Application & Credit Check is required for each person 18 years old & above. No Evictions or Judgments. Valid Proofs of Income: W-2 & 2 most recent check stubs, 1099 & 2 months of bank statements. No Co-Signers. and income 3x the rental income is required. Deposit 1.5X Times of Rent. Minimum 12 months lease term. Tenant pays for utilities, trash and sewer.
Listing Agent
Keller Williams Infinity Brokerage Phone: (843) 513-3615 License #475216739 Listed on: 10/24/2025

Co-Listing Agent
Keller Williams Infinity Brokerage Phone: (843) 513-3615 License #475172825
Townhouse Details
Home Type
- Townhome
Year Built
- Built in 2025
Lot Details
- Lot Dimensions are 24x68
Parking
- 2 Car Garage
- Driveway
- Parking Included in Price
Home Design
- Entry on the 1st floor
Interior Spaces
- 2,020 Sq Ft Home
- 2-Story Property
- Great Room
- Family Room
- Living Room
- Dining Room
- Laundry Room
Kitchen
- Breakfast Bar
- Cooktop with Range Hood
- Microwave
- Dishwasher
- Stainless Steel Appliances
- Disposal
Bedrooms and Bathrooms
- 3 Bedrooms
- 3 Potential Bedrooms
- Dual Sinks
- Separate Shower
Schools
- Eagle Pointe Elementary School
- Heritage Grove Middle School
- Plainfield North High School
Utilities
- Central Air
- Heating System Uses Natural Gas
- 200+ Amp Service
Listing and Financial Details
- Security Deposit $4,875
- Property Available on 10/24/25
Community Details
Recreation
- Community Pool
- Park
Pet Policy
- No Pets Allowed
Additional Features
- 5 Units
- Clubhouse
Map
Source: Midwest Real Estate Data (MRED)
MLS Number: 12503438
- 24412 W Alexis Ln Unit 54429
- 24418 W Alexis Ln Unit 67416
- 24505 W Kroll Dr Unit 67416
- 24432 W Alexis Ln Unit 56401
- 24454 W Kroll Dr Unit 65397
- 24456 W Kroll Dr Unit 65396
- 24436 W Alexis Ln
- 24506 W Kroll Dr Unit 66391
- 12916 S Mason Ln
- 24558 W Alexis Ln
- 12950 S Twin Pines Ln
- 12901 S Twin Pines Ln
- 12966 S Twin Pines Ln
- 13028 Bradford Ln Unit 1
- 24638 W Alexis Ln
- 24634 W Alexis Ln
- 12938 S Beckham Dr
- 24439 W Beckham Cir
- 24535 W Beckham Cir
- 24650 W Adalyn Ct
- 24410 W Alexis Ln
- 24408 W Alexis Ln
- 24408 W Alexis Ln Unit 24408
- 12728 Tipperary Ln
- 23760 W 127th St
- 11717 S Derby Ln
- 13918 S Marybrook Dr Unit Upperunit
- 24106 W Hazelcrest Dr
- 13915 S Autumn Way
- 2212 Horseshoe Cir Unit 2212
- 24525 Champion Dr
- 2283 Horseshoe Cir
- 5931 Hawkweed Dr Unit 5931
- 5931 Hawkweed Dr
- 5928 Hawkweed Dr Unit 5928
- 2512 Champion Rd
- 5954 Hawkweed Dr Unit 5954
- 24406 W Alexis Ln
- 26025 Whispering Woods Cir
- 14527 Patriot Square Dr E
