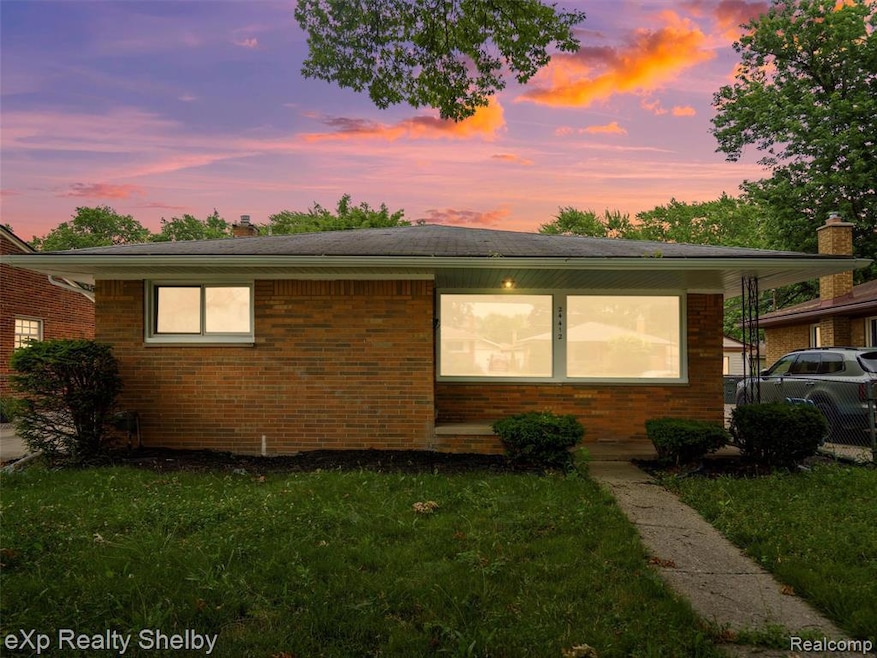
24412 Culver St Saint Clair Shores, MI 48080
Estimated payment $1,984/month
Highlights
- Ranch Style House
- 2 Car Detached Garage
- Forced Air Heating and Cooling System
- No HOA
- Porch
- Ceiling Fan
About This Home
**Welcome to Your Dream Ranch in St. Clair Shores!**
This stunning 3-bedroom, 1.5-bath ranch has been beautifully updated from top to bottom and is ready for you to move right in! Step inside to find rich hardwood floors throughout, fresh designer paint, and a layout that blends comfort and style.
The gourmet kitchen is a true showstopper, featuring sleek ceramic tile floors, sparkling granite countertops, and newer stainless steel appliances — perfect for entertaining or cozy nights at home.
The luxury main bathroom has been completely renovated with high-end finishes, giving you spa vibes right at home. And don't miss the convenient powder room in the basement!
A spacious 2-car garage provides plenty of storage, while the full basement with brand-new epoxy floors offers endless possibilities — home gym, rec room, or the ultimate hangout space.
Nestled in the heart of St. Clair Shores, where convenience and lifestyle meet, you're just minutes from the lake, dining, shopping, and more.
Home Details
Home Type
- Single Family
Year Built
- Built in 1955
Lot Details
- 5,227 Sq Ft Lot
- Lot Dimensions are 51x105
Home Design
- Ranch Style House
- Brick Exterior Construction
- Poured Concrete
- Asphalt Roof
Interior Spaces
- 1,074 Sq Ft Home
- Ceiling Fan
- Finished Basement
Bedrooms and Bathrooms
- 3 Bedrooms
Parking
- 2 Car Detached Garage
- Driveway
Utilities
- Forced Air Heating and Cooling System
- Heating System Uses Natural Gas
- Natural Gas Water Heater
Additional Features
- Porch
- Ground Level
Community Details
- No Home Owners Association
- Sun Valley Sub Subdivision
Listing and Financial Details
- Assessor Parcel Number 1428254013
Map
Home Values in the Area
Average Home Value in this Area
Tax History
| Year | Tax Paid | Tax Assessment Tax Assessment Total Assessment is a certain percentage of the fair market value that is determined by local assessors to be the total taxable value of land and additions on the property. | Land | Improvement |
|---|---|---|---|---|
| 2025 | $6,953 | $107,700 | $0 | $0 |
| 2024 | $6,794 | $104,500 | $0 | $0 |
| 2023 | $2,992 | $89,800 | $0 | $0 |
| 2022 | $2,078 | $76,900 | $0 | $0 |
| 2021 | $2,040 | $73,600 | $0 | $0 |
| 2020 | $2,048 | $69,000 | $0 | $0 |
| 2019 | $1,693 | $62,300 | $0 | $0 |
| 2018 | $1,934 | $52,700 | $0 | $0 |
| 2017 | $1,862 | $46,700 | $7,400 | $39,300 |
| 2016 | $1,693 | $46,700 | $0 | $0 |
| 2015 | $1,689 | $43,300 | $0 | $0 |
| 2013 | -- | $36,400 | $0 | $0 |
| 2012 | -- | $37,800 | $6,800 | $31,000 |
Property History
| Date | Event | Price | Change | Sq Ft Price |
|---|---|---|---|---|
| 08/13/2025 08/13/25 | Pending | -- | -- | -- |
| 07/18/2025 07/18/25 | For Sale | $259,900 | 0.0% | $242 / Sq Ft |
| 03/07/2024 03/07/24 | Rented | $2,000 | 0.0% | -- |
| 03/07/2024 03/07/24 | Under Contract | -- | -- | -- |
| 02/08/2024 02/08/24 | For Rent | $2,000 | 0.0% | -- |
| 05/09/2023 05/09/23 | Sold | $178,000 | -6.3% | $166 / Sq Ft |
| 04/14/2023 04/14/23 | Pending | -- | -- | -- |
| 03/11/2023 03/11/23 | For Sale | $190,000 | -- | $177 / Sq Ft |
Purchase History
| Date | Type | Sale Price | Title Company |
|---|---|---|---|
| Deed | $178,000 | Reputation First Title | |
| Warranty Deed | -- | -- |
Mortgage History
| Date | Status | Loan Amount | Loan Type |
|---|---|---|---|
| Previous Owner | $202,500 | Reverse Mortgage Home Equity Conversion Mortgage | |
| Previous Owner | $20,000 | Unknown |
Similar Homes in Saint Clair Shores, MI
Source: Realcomp
MLS Number: 20251016658
APN: 09-14-28-254-013
- 24509 Wood St
- 24609 Wood St
- 24701 Star Valley Dr
- 24616 Star Valley Dr
- 24800 Culver St
- 24700 Cubberness St
- 24724 Star Valley Dr
- 24675 Ridgecroft Ave
- 24585 Mabray Ave
- 23746 Grove St
- 24585 Johnston Ave
- 24205 Little MacK Ave
- 24201 Little MacK Ave
- 23805 Johnston Ave
- 25123 Mackinac St
- 25500 Culver St
- 24504 Marine Ave
- 25325 San Rosa Dr
- 21597 Harper Lake Ave
- 21615 Ridgeway St
