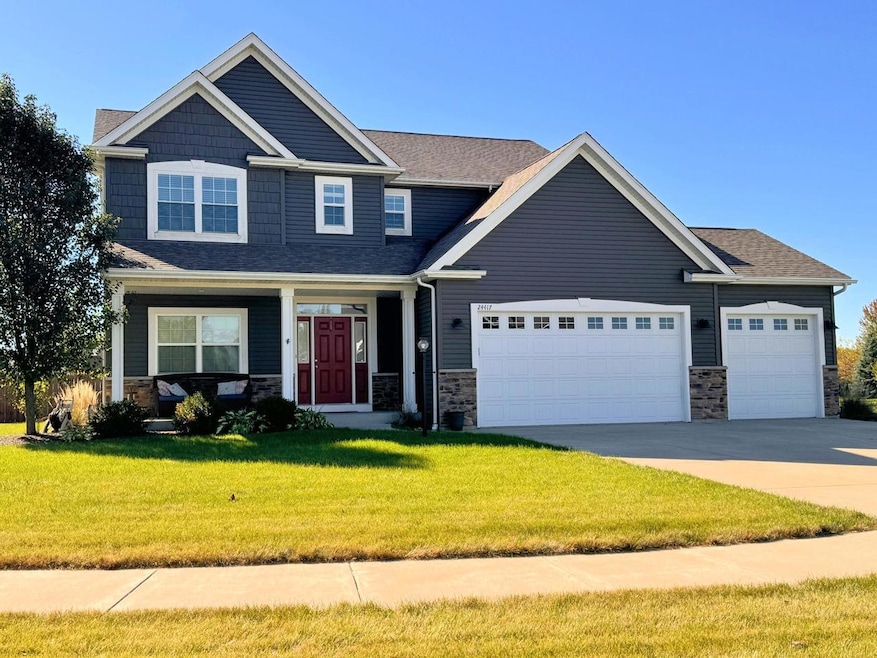
Highlights
- ENERGY STAR Certified Homes
- 3 Car Attached Garage
- Patio
- Fenced Yard
- Bathtub with Shower
- En-Suite Primary Bedroom
About This Home
As of January 2025Welcome to Your Forever Home in Beautiful Salem Lakes!This spacious 4-bedroom, 3-bathroom home sits on nearly half an acre and boasts a massive fenced-in backyard, perfect for kids and furry friends. Inside you'll find gorgeous engineered wood floors, sleek granite countertops, and a cozy gas fireplace. The home features a three-car garage and fresh paint throughout the main level.The open concept floorplan is ideal for both everyday living and entertaining. The huge master bedroom is complete with a tray ceiling and an en suite bath, offering the perfect retreat. Large walk-in closets provide ample storage, while the expansive unfinished basement is stubbed for an additional bathroom, giving you room to grow.This home is a must-see and won't last long! Schedule your showing
Last Agent to Sell the Property
RE/MAX Newport Brokerage Email: office@newportelite.com License #97930-94 Listed on: 12/13/2024

Last Buyer's Agent
Better Homes and Gardens Real Estate Power Realty License #57044-90

Home Details
Home Type
- Single Family
Est. Annual Taxes
- $7,916
Year Built
- Built in 2015
Lot Details
- 0.48 Acre Lot
- Fenced Yard
HOA Fees
- $67 Monthly HOA Fees
Parking
- 3 Car Attached Garage
- Garage Door Opener
Home Design
- Brick Exterior Construction
- Stone Siding
- Vinyl Siding
Interior Spaces
- 2,575 Sq Ft Home
- 2-Story Property
Kitchen
- Oven
- Range
- Microwave
- Dishwasher
- Disposal
Bedrooms and Bathrooms
- 4 Bedrooms
- Primary Bedroom Upstairs
- En-Suite Primary Bedroom
- 3 Full Bathrooms
- Bathtub with Shower
- Bathtub Includes Tile Surround
- Primary Bathroom includes a Walk-In Shower
- Walk-in Shower
Laundry
- Dryer
- Washer
Basement
- Basement Fills Entire Space Under The House
- Sump Pump
- Block Basement Construction
- Stubbed For A Bathroom
Schools
- Salem Elementary School
- Central High School
Utilities
- Forced Air Heating and Cooling System
- Heating System Uses Natural Gas
- Well Required
- High Speed Internet
Additional Features
- ENERGY STAR Certified Homes
- Patio
Community Details
- Meadows Of Mill Creek Subdivision
Listing and Financial Details
- Exclusions: Seller's personal property
- Seller Concessions Offered
Ownership History
Purchase Details
Home Financials for this Owner
Home Financials are based on the most recent Mortgage that was taken out on this home.Similar Homes in Salem, WI
Home Values in the Area
Average Home Value in this Area
Purchase History
| Date | Type | Sale Price | Title Company |
|---|---|---|---|
| Warranty Deed | $565,500 | Knight Barry Title |
Mortgage History
| Date | Status | Loan Amount | Loan Type |
|---|---|---|---|
| Previous Owner | $345,000 | New Conventional | |
| Previous Owner | $313,000 | New Conventional |
Property History
| Date | Event | Price | Change | Sq Ft Price |
|---|---|---|---|---|
| 01/28/2025 01/28/25 | Sold | $565,500 | +1.2% | $220 / Sq Ft |
| 12/10/2024 12/10/24 | For Sale | $559,000 | -- | $217 / Sq Ft |
Tax History Compared to Growth
Tax History
| Year | Tax Paid | Tax Assessment Tax Assessment Total Assessment is a certain percentage of the fair market value that is determined by local assessors to be the total taxable value of land and additions on the property. | Land | Improvement |
|---|---|---|---|---|
| 2024 | $7,792 | $515,100 | $64,000 | $451,100 |
| 2023 | $7,916 | $515,100 | $64,000 | $451,100 |
| 2022 | $7,682 | $428,100 | $55,800 | $372,300 |
| 2021 | $7,586 | $428,100 | $55,800 | $372,300 |
| 2020 | $7,353 | $393,600 | $53,700 | $339,900 |
| 2019 | $7,548 | $393,600 | $53,700 | $339,900 |
| 2018 | $6,879 | $338,800 | $48,500 | $290,300 |
| 2017 | $7,300 | $338,800 | $48,500 | $290,300 |
| 2016 | $3,971 | $177,100 | $31,000 | $146,100 |
| 2015 | $2 | $100 | $100 | $0 |
| 2014 | -- | $100 | $100 | $0 |
Agents Affiliated with this Home
-
Nicholas Mulvey

Seller's Agent in 2025
Nicholas Mulvey
RE/MAX
(262) 945-4526
2 in this area
24 Total Sales
-
Norman Hoening
N
Buyer's Agent in 2025
Norman Hoening
Better Homes and Gardens Real Estate Power Realty
(262) 496-9373
2 in this area
48 Total Sales
Map
Source: Metro MLS
MLS Number: 1901844
APN: 70-4-120-113-1218
