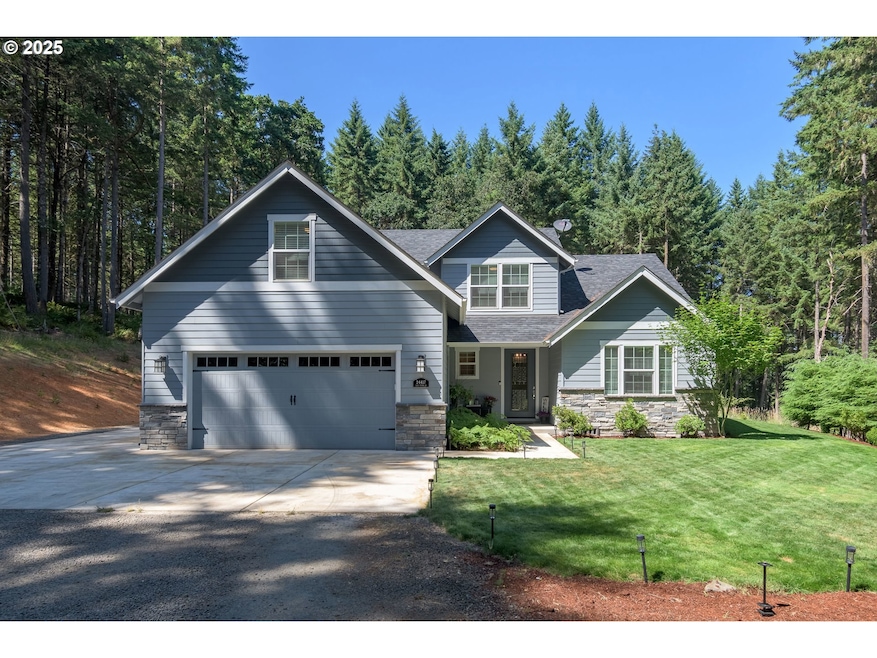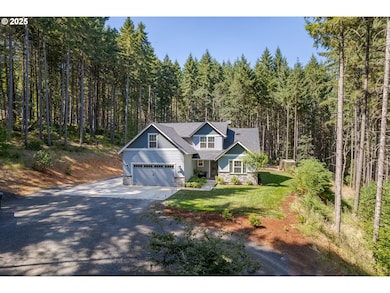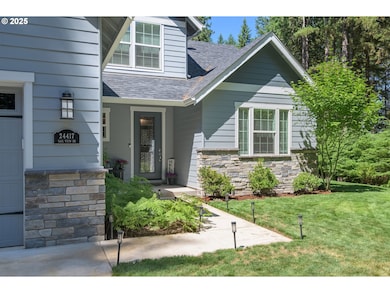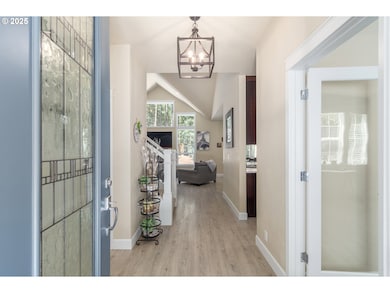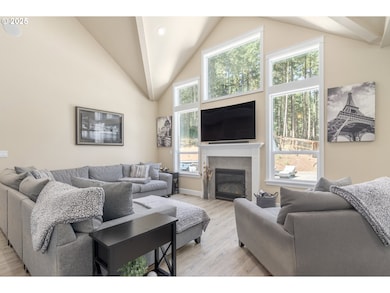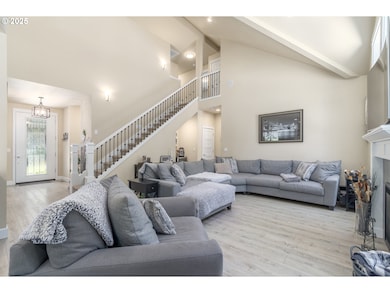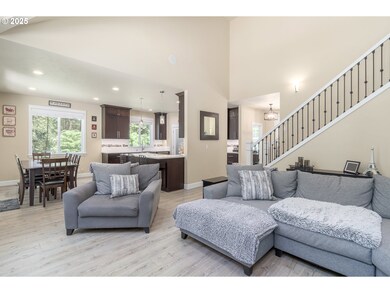24417 Sailview Dr Elmira, OR 97437
Estimated payment $4,731/month
Highlights
- RV Access or Parking
- Craftsman Architecture
- Wooded Lot
- View of Trees or Woods
- Viking Appliances
- Vaulted Ceiling
About This Home
A rare opportunity to own a custom-built Scott Jordan home on 5 private, tree-lined acres in Elmira. Thoughtfully designed and meticulously crafted, this property offers a smart, functional layout paired with quality finishes in a serene, wooded setting. You'll be impressed by the vaulted living room which creates an immediate sense of space and light, enhanced by generous windows and a propane fireplace that anchors the room with warmth and style. The kitchen combines design and utility with quartz countertops, a full-length tile backsplash, farmhouse sink, walk-in pantry, and extensive pull-out cabinetry. Premium Viking appliances—including a gas range and dishwasher—add both performance and polish to this well-equipped kitchen. The main-level primary suite is spacious and quiet, with a tray ceiling, french doors leading to the large concrete patio, and a well-appointed en-suite bath with tile flooring, a tiled shower, dual quartz vanity, and a walk-in closet. Three full bedrooms, a main-floor office, and an upstairs bonus room or 4th bedroom provide flexible space for guests, work, or hobbies. Spend your evenings gathered around the firepit or relaxing under the covered patio, where the quiet rhythm of nature sets the tone. Surrounded by mature trees that create a natural buffer, the property offers a sense of privacy and seclusion that's truly hard to find. In addition to a greenhouse, chicken coop, and storage shed, a large cleared and excavated area offers the perfect site for a future shop or outbuilding. Located just across the street from Lavelle Vineyards and only minutes from Fern Ridge Reservoir and town, this property offers the perfect balance of rural tranquility and everyday convenience.
Listing Agent
Triple Oaks Realty LLC Brokerage Phone: 541-968-2655 License #200504548 Listed on: 07/17/2025
Home Details
Home Type
- Single Family
Est. Annual Taxes
- $3,110
Year Built
- Built in 2016
Lot Details
- 5 Acre Lot
- Property fronts a private road
- Poultry Coop
- Sprinkler System
- Wooded Lot
- Private Yard
- Property is zoned RR5
Parking
- 2 Car Attached Garage
- Part of Garage Converted to Living Space
- Garage Door Opener
- Driveway
- RV Access or Parking
Home Design
- Craftsman Architecture
- Composition Roof
- Lap Siding
- Cement Siding
- Concrete Perimeter Foundation
Interior Spaces
- 2,282 Sq Ft Home
- 2-Story Property
- Sound System
- Vaulted Ceiling
- Propane Fireplace
- Double Pane Windows
- Vinyl Clad Windows
- Sliding Doors
- Family Room
- Living Room
- Dining Room
- Home Office
- Bonus Room
- Views of Woods
- Crawl Space
- Laundry Room
Kitchen
- Walk-In Pantry
- Free-Standing Gas Range
- Dishwasher
- Viking Appliances
- Stainless Steel Appliances
- Quartz Countertops
- Farmhouse Sink
- Disposal
Flooring
- Wall to Wall Carpet
- Tile
Bedrooms and Bathrooms
- 4 Bedrooms
- Primary Bedroom on Main
Accessible Home Design
- Accessibility Features
Outdoor Features
- Covered Patio or Porch
- Fire Pit
- Shed
Schools
- Elmira Elementary School
- Fern Ridge Middle School
- Elmira High School
Utilities
- Cooling Available
- Forced Air Heating System
- Heating System Uses Propane
- Heat Pump System
- Well
- Propane Water Heater
- Septic Tank
- High Speed Internet
Community Details
- No Home Owners Association
Listing and Financial Details
- Assessor Parcel Number 1855319
Map
Home Values in the Area
Average Home Value in this Area
Tax History
| Year | Tax Paid | Tax Assessment Tax Assessment Total Assessment is a certain percentage of the fair market value that is determined by local assessors to be the total taxable value of land and additions on the property. | Land | Improvement |
|---|---|---|---|---|
| 2025 | $3,210 | $288,348 | -- | -- |
| 2024 | $3,110 | $279,950 | -- | -- |
| 2023 | $3,110 | $271,797 | $0 | $0 |
| 2022 | $2,905 | $263,881 | $0 | $0 |
| 2021 | $2,726 | $256,196 | $0 | $0 |
| 2020 | $2,669 | $248,734 | $0 | $0 |
| 2019 | $2,606 | $241,490 | $0 | $0 |
| 2018 | $2,450 | $186,928 | $0 | $0 |
| 2017 | $2,703 | $186,928 | $0 | $0 |
| 2016 | $22 | $2,195 | $0 | $0 |
| 2015 | $22 | $2,131 | $0 | $0 |
| 2014 | $21 | $2,008 | $0 | $0 |
Property History
| Date | Event | Price | List to Sale | Price per Sq Ft |
|---|---|---|---|---|
| 12/01/2025 12/01/25 | Pending | -- | -- | -- |
| 10/10/2025 10/10/25 | Price Changed | $850,000 | -2.9% | $372 / Sq Ft |
| 09/11/2025 09/11/25 | Price Changed | $875,000 | -1.7% | $383 / Sq Ft |
| 07/17/2025 07/17/25 | For Sale | $889,900 | -- | $390 / Sq Ft |
Purchase History
| Date | Type | Sale Price | Title Company |
|---|---|---|---|
| Warranty Deed | $90,000 | Western Title & Escrow Co |
Source: Regional Multiple Listing Service (RMLS)
MLS Number: 306641904
APN: 1855319
- 89975 Sheffler Rd
- 24626 Demming Ridge Rd
- 90361 Baker Rd
- 90245 Sheffler Rd
- 89312 Territorial Rd
- 88793 Territorial Hwy
- 0 Territorial Hwy
- 0 Suttle Rd Unit Lot 4
- 0 Suttle Rd Unit Lot 2
- 88800 Winter Ln
- 25221 Tanglewood Way
- 25229 Tanglewood Way
- 25220 Tanglewood Way
- 25263 Tanglewood Way
- 25254 Tanglewood Way
- Dorothy Plan at Oakley Estates
- Alderwood Plan at Oakley Estates
- Jordon Plan at Oakley Estates
- 25277 Todd Way
- 25297 Todd Way
