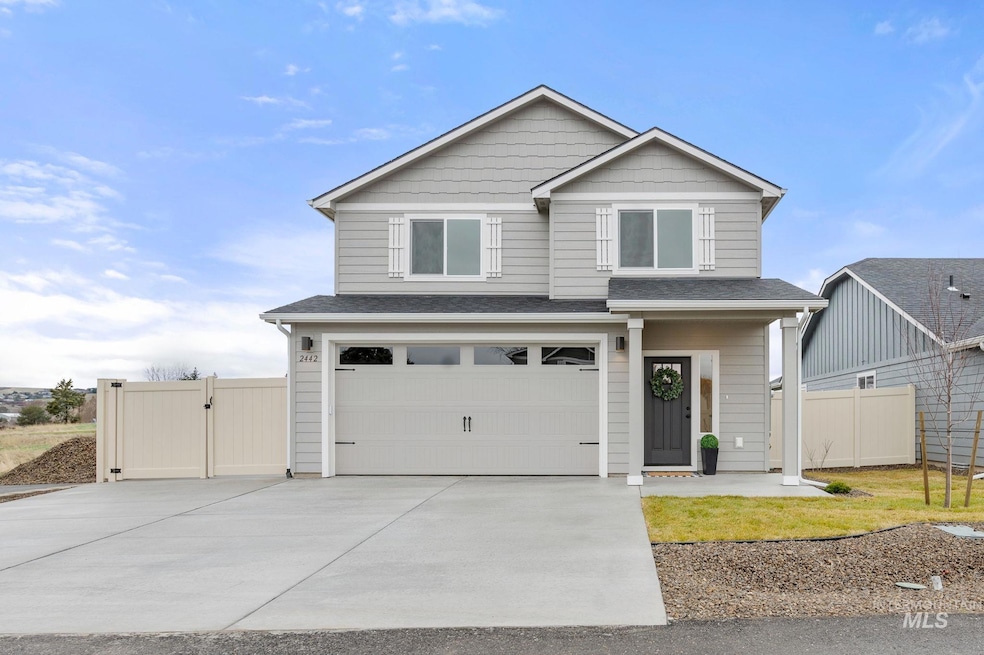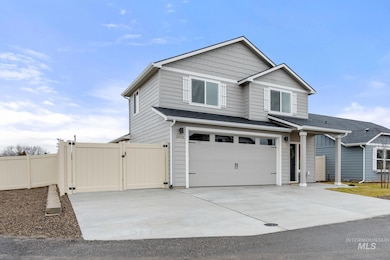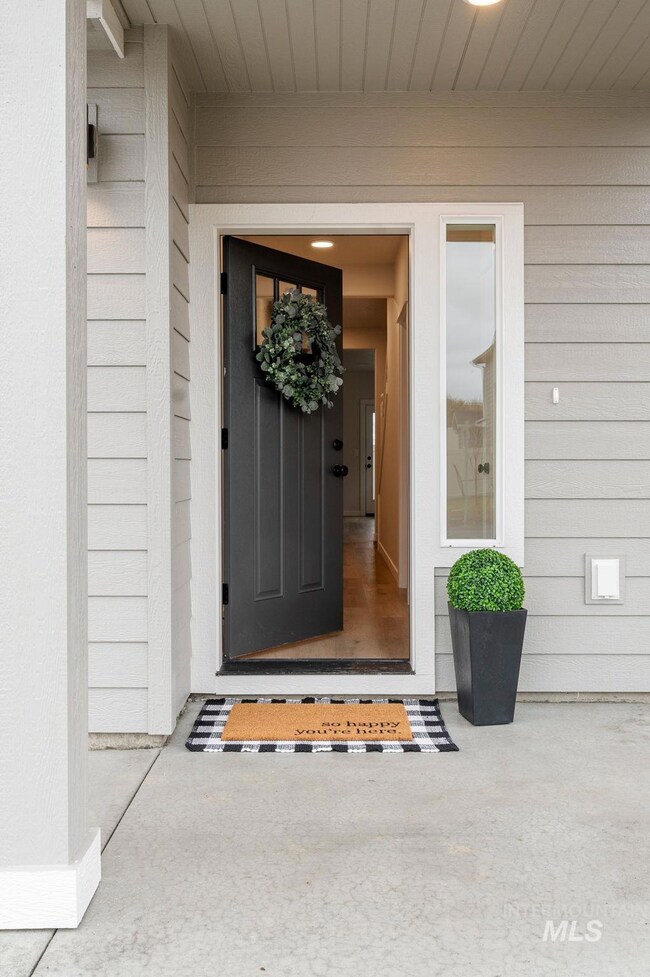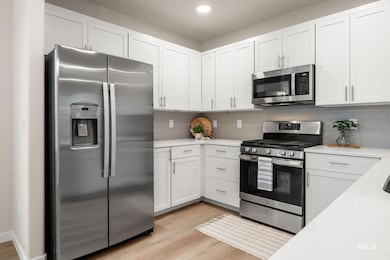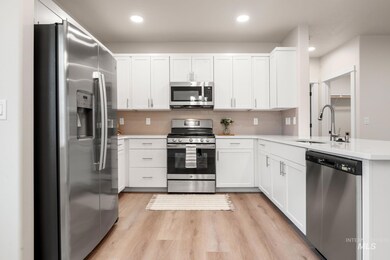2442 Legacy Ct Clarkston, WA 99403
Estimated payment $2,282/month
Highlights
- New Construction
- Quartz Countertops
- 2 Car Attached Garage
- Main Floor Primary Bedroom
- Covered Patio or Porch
- Double Vanity
About This Home
Step into this beautifully crafted new construction home located in the Legacy Estates subdivision! With 1,573 sq ft of well-designed living space, this home perfectly balances modern style & functionality. The main floor boasts an open-concept layout, effortlessly connecting the living room, dining area, & kitchen, ideal for entertaining or everyday living. The kitchen features sleek quartz countertops & stainless appliances, including a gas range/oven. The main floor primary suite is complete with an ensuite bathroom featuring dual vanities & a walk-in shower. A laundry room & a 1/2 bath complete the main level. Upstairs, you’ll find 2 additional bedrooms, one with a walk-in closet—a full bathroom, & a versatile landing space that can adapt to your needs. Outside, enjoy the covered patio, & the privacy of a fully fenced yard with vinyl fencing. A 2 car garage & an RV parking pad provide ample space for vehicles, storage, & outdoor toys. This home has it all—schedule your showing today & make it yours!
Listing Agent
River Cities Real Estate Brokerage Phone: 208-743-6575 Listed on: 01/07/2025
Home Details
Home Type
- Single Family
Est. Annual Taxes
- $631
Year Built
- Built in 2024 | New Construction
Lot Details
- 5,663 Sq Ft Lot
- Vinyl Fence
- Sprinkler System
HOA Fees
- $46 Monthly HOA Fees
Parking
- 2 Car Attached Garage
Home Design
- Frame Construction
- Composition Roof
- HardiePlank Type
Interior Spaces
- 1,573 Sq Ft Home
- 2-Story Property
- Crawl Space
- Laundry Room
Kitchen
- Breakfast Bar
- Oven or Range
- Microwave
- Dishwasher
- Quartz Countertops
- Disposal
Flooring
- Carpet
- Vinyl
Bedrooms and Bathrooms
- 3 Bedrooms | 1 Primary Bedroom on Main
- En-Suite Primary Bedroom
- Walk-In Closet
- 3 Bathrooms
- Double Vanity
Outdoor Features
- Covered Patio or Porch
Schools
- Heights Elementary School
- Lincoln Middle School
- Clarkston High School
Utilities
- Forced Air Heating and Cooling System
- Heat Pump System
- Electric Water Heater
Community Details
- Built by Simplicity Homes
Listing and Financial Details
- Assessor Parcel Number 17900001700000000
Map
Home Values in the Area
Average Home Value in this Area
Tax History
| Year | Tax Paid | Tax Assessment Tax Assessment Total Assessment is a certain percentage of the fair market value that is determined by local assessors to be the total taxable value of land and additions on the property. | Land | Improvement |
|---|---|---|---|---|
| 2025 | $631 | $73,000 | $73,000 | -- |
| 2023 | $631 | $60,000 | $60,000 | -- |
Property History
| Date | Event | Price | List to Sale | Price per Sq Ft |
|---|---|---|---|---|
| 09/29/2025 09/29/25 | For Sale | $415,000 | 0.0% | $264 / Sq Ft |
| 09/28/2025 09/28/25 | Pending | -- | -- | -- |
| 09/04/2025 09/04/25 | Price Changed | $415,000 | -0.8% | $264 / Sq Ft |
| 05/06/2025 05/06/25 | Price Changed | $418,500 | -1.2% | $266 / Sq Ft |
| 01/24/2025 01/24/25 | Price Changed | $423,500 | -0.4% | $269 / Sq Ft |
| 01/07/2025 01/07/25 | For Sale | $425,000 | -- | $270 / Sq Ft |
Source: Intermountain MLS
MLS Number: 98932549
APN: 1-790-00-017-0000-0000
- 2431 Legacy Ct
- 2422 Legacy Ct
- 2428 Westwood Ct
- 2465 19th St
- 1701 Bennett Hill Dr
- 1701 Bennett Hill Dr Unit 15
- 1706 Bennett Hill Dr Unit 12
- 1706 Bennett Hill Dr
- 1705 Bennett Hill Dr Unit 14
- 1705 Bennett Hill Dr
- 1709 Bennett Hill Dr
- 1709 Bennett Hill Dr Unit 13
- 1924 5th Ave
- 1652 Bennett Hill Dr Unit 1
- 1652 Bennett Hill Dr
- 1656 Bennett Hill Dr
- 1656 Bennett Hill Dr Unit 2
- 1651 Bennett Hill Dr Unit 24
- 1651 Bennett Hill Dr
- 1222 Highland Ave
- 950 Vineland Dr
- 1388 Poplar St
- 309 6th Ave Unit B
- 620 5th St Unit 2
- 302 1st Ave Unit 1
- 2704 17th St
- 411 12th St
- 502 Delsol Ln
- 325 1st Ave
- 325 1st Ave Unit A
- 1630 S Main St
- 1487 Northwood Dr Unit 101
- 1006 S Main St
- 2312 White Ave
- 1016 SE Latah St
- 1392 Edington Ave
- 1400 Edington Ave
- 635 SW Golden Hills Dr
- 210 Farm Rd
