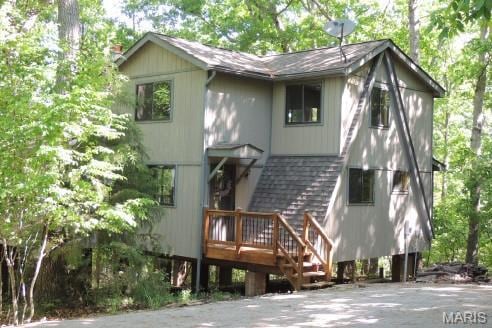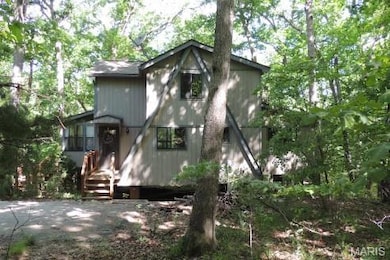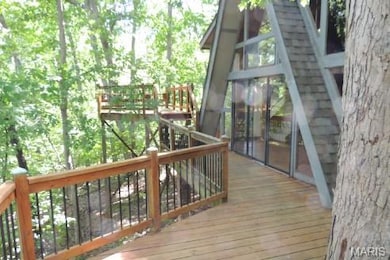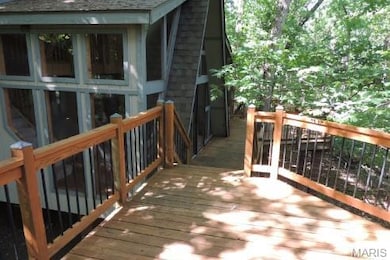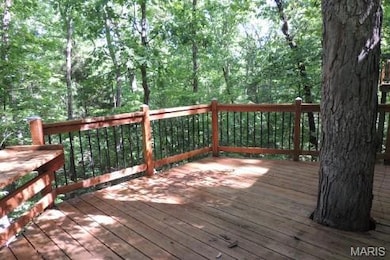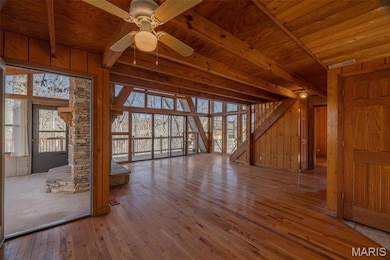2442 Linden Point Dr Wright City, MO 63390
Estimated payment $3,159/month
Highlights
- Lake Front
- Open Floorplan
- Clubhouse
- Golf Course Community
- A-Frame Home
- Deck
About This Home
If you are looking for seclusion, this is it! Nestled on over 2.5 acres of mature hardwoods and plenty of dogwoods, this spacious Timberline chalet, offers plenty of privacy, yet easy access to lakes Grendel, Wiederschein and Alpine. Chalet features a spacious great room with hardwood floors and wood burning fireplace, ML bedroom suite, 4 season room, additional bedroom bath and open loft up. The outdoor deck has been expanded, allowing for an elevated tier, great spot for morning coffee and a perfect perch for watching the multitude of wildlife saunter by. Chalet is on sewer, (W/D included) hard surface driveway allows for easy in and out. Suitable for Bed/Brk
Home Details
Home Type
- Single Family
Est. Annual Taxes
- $2,475
Year Built
- Built in 2003
Lot Details
- 2.51 Acre Lot
- Lake Front
- Wooded Lot
HOA Fees
- $318 Monthly HOA Fees
Home Design
- A-Frame Home
- Contemporary Architecture
- Rustic Architecture
- Frame Construction
- Wood Siding
- Cedar
Interior Spaces
- 1,600 Sq Ft Home
- 1.5-Story Property
- Open Floorplan
- Vaulted Ceiling
- Ceiling Fan
- Wood Burning Fireplace
- Insulated Windows
- Window Treatments
- Sliding Doors
- Panel Doors
- Great Room with Fireplace
- Workshop
- Storm Windows
- Laundry on main level
Kitchen
- Electric Oven
- Electric Range
- Dishwasher
Flooring
- Wood
- Carpet
Bedrooms and Bathrooms
- 2 Bedrooms
Parking
- Garage
- Parking Storage or Cabinetry
- Workshop in Garage
- Circular Driveway
Outdoor Features
- Balcony
- Deck
- Glass Enclosed
- Shed
- Porch
Schools
- Rebecca Boone Elem. Elementary School
- Black Hawk Middle School
- Warrenton High School
Utilities
- Forced Air Heating and Cooling System
- Underground Utilities
- Electric Water Heater
- Private Sewer
- Cable TV Available
Listing and Financial Details
- Assessor Parcel Number 10-12.0-0-01-012.075.000
Community Details
Recreation
- Golf Course Community
- Tennis Courts
Additional Features
- Clubhouse
Map
Home Values in the Area
Average Home Value in this Area
Tax History
| Year | Tax Paid | Tax Assessment Tax Assessment Total Assessment is a certain percentage of the fair market value that is determined by local assessors to be the total taxable value of land and additions on the property. | Land | Improvement |
|---|---|---|---|---|
| 2024 | $2,475 | $41,592 | $10,260 | $31,332 |
| 2023 | $2,475 | $41,592 | $10,260 | $31,332 |
| 2022 | $2,300 | $38,511 | $9,500 | $29,011 |
| 2021 | $2,300 | $38,511 | $9,500 | $29,011 |
| 2020 | $2,311 | $38,511 | $9,500 | $29,011 |
| 2019 | $2,312 | $38,511 | $0 | $0 |
| 2017 | $2,287 | $38,511 | $0 | $0 |
| 2016 | $2,279 | $38,511 | $0 | $0 |
| 2015 | -- | $38,511 | $0 | $0 |
| 2011 | -- | $38,510 | $0 | $0 |
Property History
| Date | Event | Price | List to Sale | Price per Sq Ft |
|---|---|---|---|---|
| 10/23/2025 10/23/25 | Price Changed | $500,000 | -5.6% | $313 / Sq Ft |
| 07/25/2025 07/25/25 | Price Changed | $529,900 | -3.6% | $331 / Sq Ft |
| 05/27/2025 05/27/25 | Price Changed | $549,900 | -6.8% | $344 / Sq Ft |
| 03/19/2025 03/19/25 | For Sale | $589,900 | -- | $369 / Sq Ft |
| 03/18/2025 03/18/25 | Off Market | -- | -- | -- |
Purchase History
| Date | Type | Sale Price | Title Company |
|---|---|---|---|
| Warranty Deed | -- | -- |
Source: MARIS MLS
MLS Number: MIS25016348
APN: 10-12.0-0-01-012.075.000
- 2625 Grendel Dr
- 2467 Alpine Lake Dr
- 2464 Alpine Hills Dr
- 2630 Grendel Dr
- 357 Seebrook Lake Dr
- 24185 Schuetzenground Rd
- 2393 Kitzbuhl Spur Dr
- 372 Alpine Lake Dr
- 387 W Wanderfern Circle Dr
- 370 Alpine Bend Dr
- 2249 Alpine Ridge Dr
- 2270 Alpine View Dr
- 0 Schuetzenground Rd
- 302 E Wanderfern Circle Dr
- 2901 Sunset Ridge Dr
- 2142 Meadow Valley Dr
- 2903 Valley View Dr
- 2543 Alpine Woods Dr
- 185 Hirshweg Dr
- 2528 Alpine Trails Dr
- 411 Split Rail Dr
- 201 Roanoke Dr
- 1401 Northridge Place
- 100 Parkview Dr
- 2 Spring Hill Cir
- 2300 Donna Maria Dr Unit B
- 140 Liberty Valley Dr
- 29 Brookfield Ct
- 17 Brookfield Ct
- 25 Landon Way Ct
- 31 Chesterfield Ct
- 505-525 Dogleg Ct
- 48 Huntleigh Park Ct
- 4303 Broken Rock Dr
- 615 Grayhawk Cir
- 6395 Cedar Hill Ln
- 310 Woodson Trail Dr
- 1145 Marathon Dr
- 544 Edison Way
- 1017 Providence Pointe Dr
