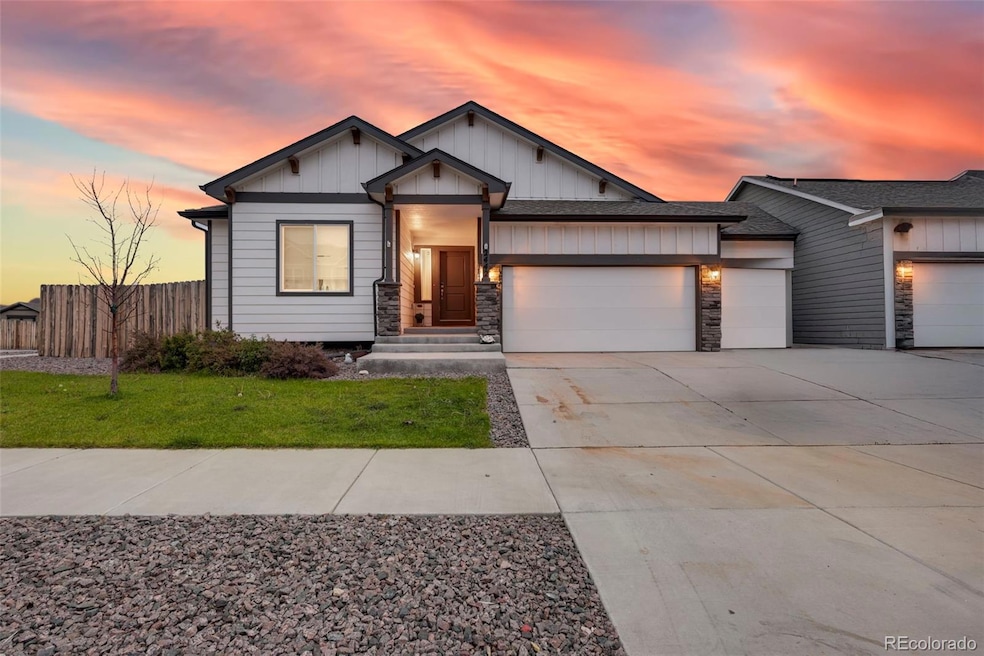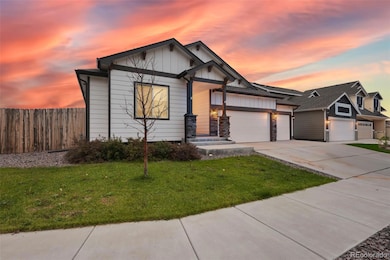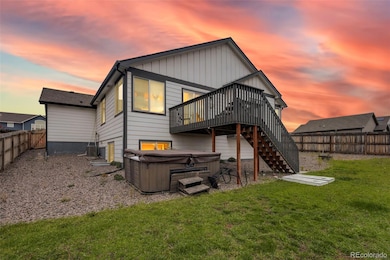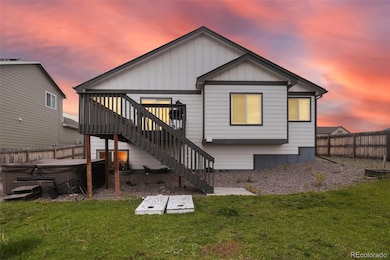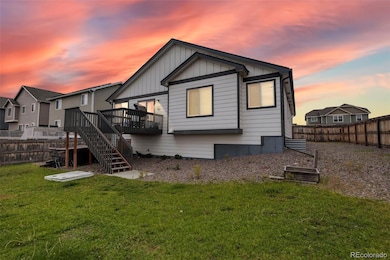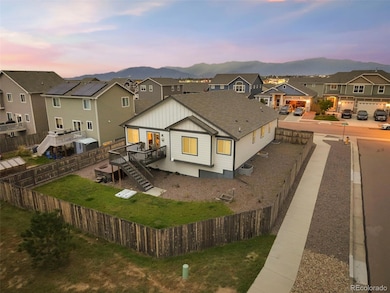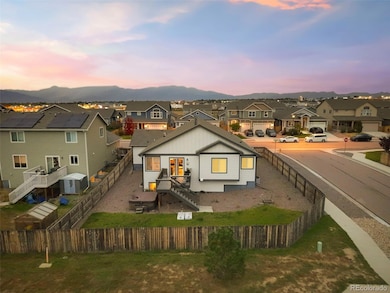2442 Tempest Dr Colorado Springs, CO 80939
Estimated payment $3,348/month
Highlights
- Primary Bedroom Suite
- Open Floorplan
- Deck
- Clover Avenue Elementary School Rated A
- Mountain View
- Property is near public transit
About This Home
This stunning 5 BD, 3 BTH 3,176 square-foot corner home in the heart of Colorado Springs offers an unparalleled living experience with its spacious layout, modern fixtures, and meticulously maintained backyard oasis. As you step through the front door, you're immediately struck by the open and airy feel of the home, with its high ceilings, large windows, and seamless flow between the living, dining, and kitchen areas. The kitchen is a true chef's delight, featuring stainless steel appliances, quartz countertops, and ample cabinet space, all complemented by the natural light that floods in through the expansive windows overlooking the backyard. The living room serves as a tranquil retreat, boasting oversized windows that frame the beautifully landscaped backyard, creating a space that seamlessly blends indoor and outdoor living, perfect for hosting gatherings of family and friends or simply unwinding at the end of the day while taking in the serene surroundings. The main level also features a spacious master suite with a luxurious en-suite bathroom, complete with double vanity, walk-in shower, and a deep soaking tub, offering a true oasis of relaxation. The basement of this home is equally impressive, with two generously sized bedrooms that provide ample space and an abundance of natural light, creating a private and peaceful retreat for residents and guests alike. With three spaces set in an already tremendously deep garage, you'll have no problem finding room for your vehicles. A home with all of these qualities doesn't come around often at such a deal... Come see if this could be your new home today!
Listing Agent
MB Metro Real Estate Group Brokerage Email: tngteam.nebula@gmail.com,719-679-2941 License #100088489 Listed on: 11/10/2025
Home Details
Home Type
- Single Family
Est. Annual Taxes
- $4,694
Year Built
- Built in 2020
Lot Details
- 7,700 Sq Ft Lot
- West Facing Home
- Partially Fenced Property
- Level Lot
- Private Yard
- Property is zoned R1-6 DF AO
Parking
- 3 Car Attached Garage
Home Design
- Mountain Contemporary Architecture
- Slab Foundation
- Frame Construction
- Composition Roof
- Vinyl Siding
Interior Spaces
- 1-Story Property
- Open Floorplan
- Furnished
- High Ceiling
- Smart Doorbell
- Family Room
- Living Room
- Mountain Views
Kitchen
- Range
- Microwave
- Dishwasher
- Granite Countertops
- Quartz Countertops
- Disposal
Flooring
- Carpet
- Vinyl
Bedrooms and Bathrooms
- 5 Bedrooms | 3 Main Level Bedrooms
- Primary Bedroom Suite
- Walk-In Closet
- 4 Full Bathrooms
- Soaking Tub
Laundry
- Laundry Room
- Dryer
- Washer
Finished Basement
- Basement Fills Entire Space Under The House
- 2 Bedrooms in Basement
Home Security
- Carbon Monoxide Detectors
- Fire and Smoke Detector
Outdoor Features
- Balcony
- Deck
- Outdoor Gas Grill
- Rain Gutters
Schools
- Evans Elementary School
- Falcon Middle School
- Sand Creek High School
Utilities
- Forced Air Heating and Cooling System
- 220 Volts in Garage
- High Speed Internet
- Phone Available
- Cable TV Available
Additional Features
- Smoke Free Home
- Property is near public transit
Community Details
- Property has a Home Owners Association
- Sands Metro District Association, Phone Number (719) 635-3200
- The Sands Subdivision
Listing and Financial Details
- Assessor Parcel Number 53333-01-024
Map
Home Values in the Area
Average Home Value in this Area
Tax History
| Year | Tax Paid | Tax Assessment Tax Assessment Total Assessment is a certain percentage of the fair market value that is determined by local assessors to be the total taxable value of land and additions on the property. | Land | Improvement |
|---|---|---|---|---|
| 2025 | $4,794 | $37,600 | -- | -- |
| 2024 | $4,694 | $37,730 | $5,290 | $32,440 |
| 2023 | $4,694 | $37,730 | $5,290 | $32,440 |
| 2022 | $3,636 | $27,870 | $4,170 | $23,700 |
| 2021 | $3,716 | $28,670 | $4,290 | $24,380 |
| 2020 | $1,096 | $8,410 | $8,410 | $0 |
| 2019 | $262 | $2,020 | $2,020 | $0 |
Property History
| Date | Event | Price | List to Sale | Price per Sq Ft |
|---|---|---|---|---|
| 11/21/2025 11/21/25 | Pending | -- | -- | -- |
| 11/05/2025 11/05/25 | Price Changed | $550,000 | -1.8% | $173 / Sq Ft |
| 10/24/2025 10/24/25 | For Sale | $560,000 | -- | $176 / Sq Ft |
Purchase History
| Date | Type | Sale Price | Title Company |
|---|---|---|---|
| Special Warranty Deed | $412,750 | Unified Title Co |
Mortgage History
| Date | Status | Loan Amount | Loan Type |
|---|---|---|---|
| Open | $412,750 | VA |
Source: REcolorado®
MLS Number: 6932855
APN: 53333-01-024
- 8029 Sandy Ct
- 2610 Tempest Dr
- 2524 Obsidian Forest View
- 2322 Springside Dr
- 2631 Gobi Dr
- 2656 Gobi Dr
- 2265 Sage Grouse Ln
- 2962 Namib Dr
- 1974 Capital Dr
- 2954 Loot Dr
- 2972 Namib Dr
- 3001 Namib Dr
- 2338 Jeanette Way
- 1725 Bucolo Ave
- 2984 Loot Dr
- 3024 Loot Dr
- 2396 Pinyon Jay Dr
- 8704 Bamboo Grove
- 1898 Woodpark Dr
- 1998 Lattern Ct
- 7959 Notre Way
- 2225 Bucolo Ave
- 2225 Bucolo Ave
- 2225 Bucolo Ave
- 2225 Bucolo Ave
- 2002 Springside Dr
- 7640 Constitution Ave
- 1997 Traces Ln
- 1997 Traces Ln
- 1997 Traces Ln
- 1934 Woodpark Dr
- 1805 Dewhirst Dr
- 1805 Dewhirst Dr
- 1805 Dewhirst Dr
- 1805 Dewhirst Dr
- 1805 Dewhirst Dr
- 1805 Dewhirst Dr
- 1805 Dewhirst Dr
- 1805 Dewhirst Dr
- 1805 Dewhirst Dr
