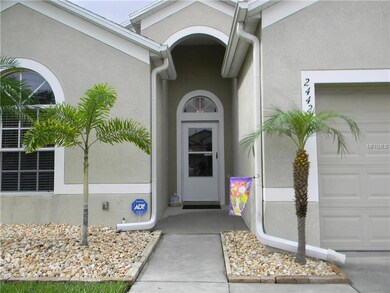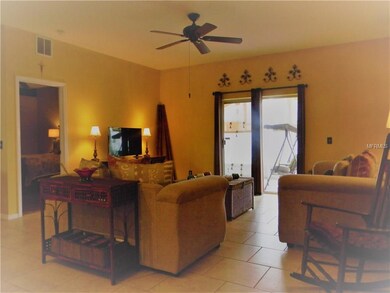
Highlights
- Open Floorplan
- Deck
- Great Room
- Cypress Creek Middle Rated A-
- Contemporary Architecture
- Covered Patio or Porch
About This Home
As of June 2024Welcome home to this ONE OWNER, 3 bedroom 2 bath 2 car garage home located in Oak Grove subdivision. This well manicured home has Staggered Designed Ceramic Tile in all areas of the home except the Master Bedroom which has Laminate flooring. This open floorplan has formal dining separated from the Kitchen and Great Room. Kitchen offers Gas Range, Side by Side Refrigerator, Dishwasher, Microwave, Dinette Area and Large Closet Pantry. The Spacious Great Room has several options of furniture placement and opens to the oversized Patio. This split bedroom floorplan has the Master Suite in the rear home with Laminate flooring, Walk-In closet, Double Vanity and Beautifully designed Tile Shower. The 2nd and 3rd Bedrooms are towards the front of the home and separated by Bath #2. Stepping into the Covered and Screened Patio, you will enjoy privacy with the fully fenced yard, 6 Magnificent Queen Palm Trees, Concrete Tile paths and well manicured rear yard. GREAT Schools, Convenient to Outlet Mall, Restaurants, I-75 and New Tampa. NO CDD's, LOW HOA and ready to move in Home.
Last Agent to Sell the Property
KENNARD REALTY GROUP, INC Brokerage Phone: 813-909-7100 License #608988 Listed on: 07/31/2017
Home Details
Home Type
- Single Family
Est. Annual Taxes
- $1,192
Year Built
- Built in 2003
Lot Details
- 5,460 Sq Ft Lot
- North Facing Home
- Fenced
- Property is zoned PUD
HOA Fees
- $15 Monthly HOA Fees
Parking
- 2 Car Attached Garage
- Garage Door Opener
Home Design
- Contemporary Architecture
- Slab Foundation
- Shingle Roof
- Block Exterior
- Stucco
Interior Spaces
- 1,538 Sq Ft Home
- Open Floorplan
- Ceiling Fan
- Sliding Doors
- Entrance Foyer
- Great Room
- Family Room Off Kitchen
- Formal Dining Room
Kitchen
- Eat-In Kitchen
- Range
- Microwave
- Dishwasher
- Disposal
Flooring
- Laminate
- Ceramic Tile
Bedrooms and Bathrooms
- 3 Bedrooms
- Split Bedroom Floorplan
- Walk-In Closet
- 2 Full Bathrooms
Laundry
- Dryer
- Washer
Home Security
- Security System Owned
- Fire and Smoke Detector
Outdoor Features
- Deck
- Covered Patio or Porch
- Rain Gutters
Schools
- Denham Oaks Elementary School
- Charles S. Rushe Middle School
- Sunlake High School
Utilities
- Central Heating and Cooling System
- Heating System Uses Natural Gas
- Underground Utilities
- Gas Water Heater
- High Speed Internet
Community Details
- Terra Management Services 813 374 2363 Association
- Oak Grove Ph 4A Subdivision
- The community has rules related to deed restrictions, fencing
Listing and Financial Details
- Visit Down Payment Resource Website
- Legal Lot and Block 10 / 0/0
- Assessor Parcel Number 33-26-19-0120-00000-0100
Ownership History
Purchase Details
Purchase Details
Home Financials for this Owner
Home Financials are based on the most recent Mortgage that was taken out on this home.Purchase Details
Home Financials for this Owner
Home Financials are based on the most recent Mortgage that was taken out on this home.Purchase Details
Purchase Details
Home Financials for this Owner
Home Financials are based on the most recent Mortgage that was taken out on this home.Purchase Details
Home Financials for this Owner
Home Financials are based on the most recent Mortgage that was taken out on this home.Similar Home in Lutz, FL
Home Values in the Area
Average Home Value in this Area
Purchase History
| Date | Type | Sale Price | Title Company |
|---|---|---|---|
| Quit Claim Deed | $100 | None Listed On Document | |
| Warranty Deed | $420,000 | Lutz Title & Escrow | |
| Warranty Deed | $382,000 | Os National | |
| Warranty Deed | $372,500 | None Listed On Document | |
| Warranty Deed | $200,000 | Southern Title Services Of T | |
| Deed | $126,300 | -- |
Mortgage History
| Date | Status | Loan Amount | Loan Type |
|---|---|---|---|
| Previous Owner | $407,400 | New Conventional | |
| Previous Owner | $375,501 | VA | |
| Previous Owner | $200,000 | VA | |
| Previous Owner | $25,000 | Credit Line Revolving | |
| Previous Owner | $76,300 | Purchase Money Mortgage | |
| Closed | $18,775 | No Value Available |
Property History
| Date | Event | Price | Change | Sq Ft Price |
|---|---|---|---|---|
| 06/27/2024 06/27/24 | Sold | $420,000 | +2.4% | $275 / Sq Ft |
| 05/20/2024 05/20/24 | Pending | -- | -- | -- |
| 05/09/2024 05/09/24 | For Sale | $410,000 | +7.3% | $268 / Sq Ft |
| 04/07/2023 04/07/23 | Sold | $382,000 | -4.5% | $248 / Sq Ft |
| 03/07/2023 03/07/23 | Pending | -- | -- | -- |
| 02/24/2023 02/24/23 | Price Changed | $400,000 | 0.0% | $260 / Sq Ft |
| 02/24/2023 02/24/23 | For Sale | $400,000 | +4.7% | $260 / Sq Ft |
| 01/19/2023 01/19/23 | Off Market | $382,000 | -- | -- |
| 01/05/2023 01/05/23 | Price Changed | $374,000 | -4.1% | $243 / Sq Ft |
| 12/01/2022 12/01/22 | Price Changed | $390,000 | -0.8% | $254 / Sq Ft |
| 11/10/2022 11/10/22 | Price Changed | $393,000 | -2.7% | $256 / Sq Ft |
| 10/20/2022 10/20/22 | For Sale | $404,000 | +5.8% | $263 / Sq Ft |
| 10/03/2022 10/03/22 | Off Market | $382,000 | -- | -- |
| 09/22/2022 09/22/22 | Price Changed | $404,000 | -0.7% | $263 / Sq Ft |
| 09/12/2022 09/12/22 | For Sale | $407,000 | 0.0% | $265 / Sq Ft |
| 08/24/2022 08/24/22 | Pending | -- | -- | -- |
| 08/16/2022 08/16/22 | For Sale | $407,000 | +103.5% | $265 / Sq Ft |
| 12/27/2017 12/27/17 | Off Market | $200,000 | -- | -- |
| 09/28/2017 09/28/17 | Sold | $200,000 | -5.9% | $130 / Sq Ft |
| 07/31/2017 07/31/17 | For Sale | $212,500 | -- | $138 / Sq Ft |
Tax History Compared to Growth
Tax History
| Year | Tax Paid | Tax Assessment Tax Assessment Total Assessment is a certain percentage of the fair market value that is determined by local assessors to be the total taxable value of land and additions on the property. | Land | Improvement |
|---|---|---|---|---|
| 2024 | $4,971 | $320,057 | $51,051 | $269,006 |
| 2023 | $5,603 | $318,468 | $38,657 | $279,811 |
| 2022 | $2,332 | $180,610 | $0 | $0 |
| 2021 | $2,280 | $175,350 | $28,938 | $146,412 |
| 2020 | $2,239 | $172,930 | $25,662 | $147,268 |
| 2019 | $2,194 | $169,043 | $0 | $0 |
| 2018 | $2,147 | $165,891 | $25,662 | $140,229 |
| 2017 | $1,251 | $106,187 | $0 | $0 |
| 2016 | $1,192 | $101,864 | $0 | $0 |
| 2015 | $1,207 | $101,156 | $0 | $0 |
| 2014 | $1,170 | $118,520 | $20,202 | $98,318 |
Agents Affiliated with this Home
-
Christina Colon
C
Seller's Agent in 2024
Christina Colon
LPT REALTY, LLC
(727) 463-0125
1 in this area
66 Total Sales
-
Bret Yates

Buyer's Agent in 2024
Bret Yates
MIHARA & ASSOCIATES INC.
(928) 919-5663
3 in this area
66 Total Sales
-
ALLISON JOHNSTON
A
Seller's Agent in 2023
ALLISON JOHNSTON
MAINSTAY BROKERAGE LLC
(404) 982-4592
20 in this area
9,542 Total Sales
-
Donyale Kramer
D
Seller Co-Listing Agent in 2023
Donyale Kramer
KELLER WILLIAMS RLTY NEW TAMPA
(813) 820-5715
1 in this area
98 Total Sales
-
Julian Linan

Buyer's Agent in 2023
Julian Linan
SELLSTATE LEGACY REALTY
(813) 465-9298
1 in this area
50 Total Sales
-
Alan Gaddie

Seller's Agent in 2017
Alan Gaddie
KENNARD REALTY GROUP, INC
(813) 293-6410
6 in this area
73 Total Sales
Map
Source: Stellar MLS
MLS Number: T2896023
APN: 33-26-19-0120-00000-0100
- 24431 Summer Nights Ct
- 24405 Summer Wind Ct
- 24600 Victoria Wood Ct
- 24449 Mistwood Ct
- 24510 Landing Dr
- 1302 Avonwood Ct
- 24134 Hampton Place
- 24818 Siena Dr
- 25200 Lambrusco Loop
- 24231 Satinwood Ct
- 24730 Laurel Ridge Dr
- 24910 Oakhaven Ct
- 1024 Dockside Dr
- 1610 Spinning Wheel Dr
- 24934 Oakhaven Ct
- 3633 Panther Path Rd
- 24915 Vintage Ct
- 1331 Foggy Ridge Pkwy
- 23713 Lake Hills Dr
- 24305 Denali Ct






