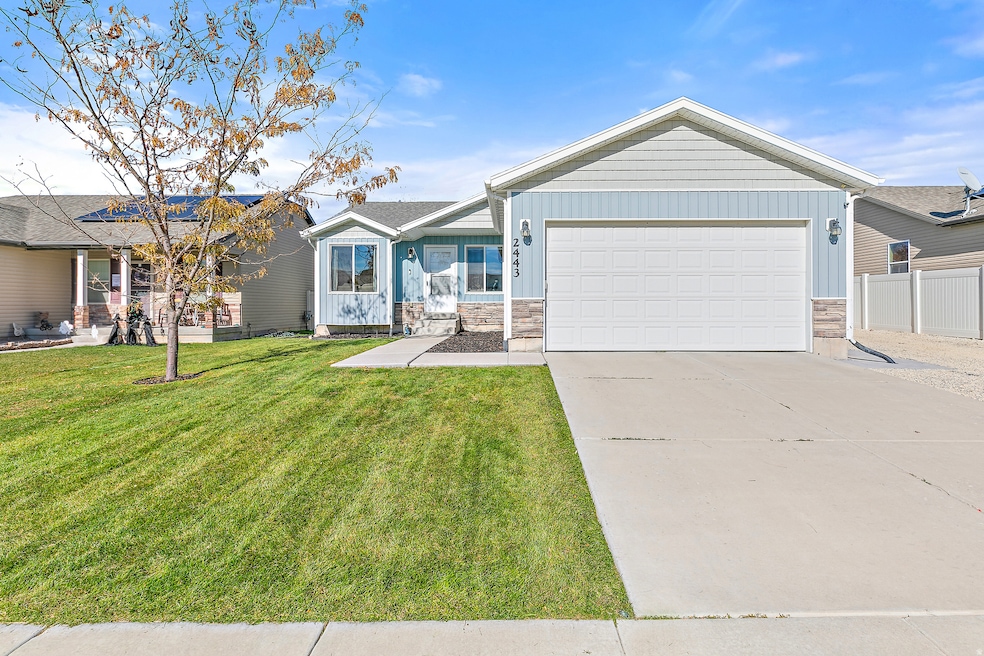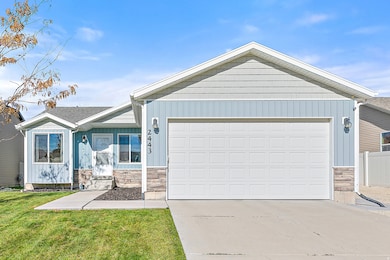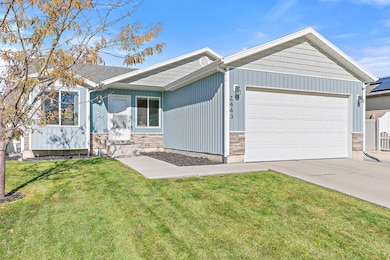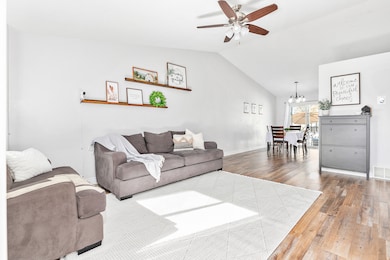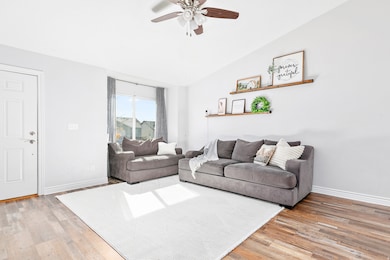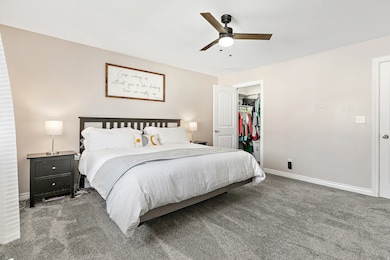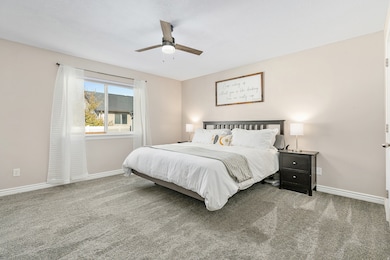2443 E Hitching Post Dr Eagle Mountain, UT 84005
Estimated payment $2,719/month
Highlights
- RV or Boat Parking
- Mountain View
- Rambler Architecture
- Mature Trees
- Clubhouse
- Wood Flooring
About This Home
OPEN HOUSE Saturday 11/8 11am-2pm Welcome to a home that's ready for living, gathering, and making memories. Set in a great family-friendly neighborhood, this property combines modern comfort with thoughtful touches at every turn. Step inside and you'll immediately notice the spacious layout and generous sized bedrooms, including a large primary suite with a walk-in closet, your own private retreat at the end of the day. Granite countertops throughout the home, complemented by smart outlets that make everyday life just a little easier. The kitchen is the heart of it all, featuring a large pantry and ample workspace for everything from weeknight dinners to holiday baking. The spacious storage room offers plenty of room to organize and store everything from holiday dcor to cherished keepsakes. Built-in shelving and a convenient workbench make it easy to stay organized and tackle projects year-round. The spacious separate two-bedroom, one-bath basement ADU is a standout feature, perfect for extended family, guests, or supplemental income. Completely independent with an outdoor entrance, it offers both privacy and flexibility for any stage of life. Outside, the magic continues. A large patio extends your living space outdoors, ideal for summer barbecues or quiet evenings under the stars. Kids (and kids at heart) will love the in-ground trampoline, while the fully fenced yard keeps playtime safe. Enjoy a beautiful lawn with ease thanks to the smart sprinkler system. There's fenced RV parking, and a large Tuff Shed with plenty of space for all your gear and hobbies. With a new water heater installed in 2022, a water softener, and permanent seasonal lighting that makes every celebration shine, this home truly checks all the boxes. Comfortable, versatile and full of charm. This property is more than move-in ready. It's ready to be loved. All washers and Dryers are excluded. ADU refrigerator is included. Main floor refrigerator is excluded. Square footage is provided as a courtesy estimate based on county records. Buyers are encouraged to obtain an independent measurement
Listing Agent
Jennifer Misbach
Century 21 Lifestyle Real Estate License #13828294 Listed on: 10/30/2025
Home Details
Home Type
- Single Family
Est. Annual Taxes
- $1,969
Year Built
- Built in 2013
Lot Details
- 6,098 Sq Ft Lot
- Partially Fenced Property
- Landscaped
- Sprinkler System
- Mature Trees
- Property is zoned Single-Family
HOA Fees
- $52 Monthly HOA Fees
Parking
- 2 Car Attached Garage
- 4 Carport Spaces
- RV or Boat Parking
Home Design
- Rambler Architecture
- Stone Siding
Interior Spaces
- 2,574 Sq Ft Home
- 2-Story Property
- Ceiling Fan
- Double Pane Windows
- Shades
- Blinds
- Sliding Doors
- Mountain Views
- Electric Dryer Hookup
Kitchen
- Free-Standing Range
- Range Hood
- Microwave
- Granite Countertops
- Disposal
Flooring
- Wood
- Carpet
Bedrooms and Bathrooms
- 5 Bedrooms | 3 Main Level Bedrooms
- Primary Bedroom on Main
- Walk-In Closet
- In-Law or Guest Suite
- 3 Full Bathrooms
Basement
- Basement Fills Entire Space Under The House
- Exterior Basement Entry
- Apartment Living Space in Basement
Home Security
- Video Cameras
- Storm Doors
Outdoor Features
- Storage Shed
- Play Equipment
Additional Homes
- Accessory Dwelling Unit (ADU)
Schools
- Eagle Valley Elementary School
- Frontier Middle School
- Westlake High School
Utilities
- Forced Air Heating and Cooling System
- Natural Gas Connected
Listing and Financial Details
- Exclusions: Dryer, Refrigerator, Washer, Video Camera(s)
- Assessor Parcel Number 49-663-0111
Community Details
Overview
- 801 641 1844 Association, Phone Number (801) 641-1844
- Pioneer Addition Subdivision
Amenities
- Clubhouse
Recreation
- Community Playground
Map
Home Values in the Area
Average Home Value in this Area
Tax History
| Year | Tax Paid | Tax Assessment Tax Assessment Total Assessment is a certain percentage of the fair market value that is determined by local assessors to be the total taxable value of land and additions on the property. | Land | Improvement |
|---|---|---|---|---|
| 2025 | $1,969 | $230,725 | $163,300 | $256,200 |
| 2024 | $1,969 | $212,795 | $0 | $0 |
| 2023 | $1,888 | $220,385 | $0 | $0 |
| 2022 | $2,030 | $231,385 | $0 | $0 |
| 2021 | $1,789 | $306,000 | $80,400 | $225,600 |
| 2020 | $1,702 | $284,300 | $74,400 | $209,900 |
| 2019 | $1,520 | $263,000 | $66,600 | $196,400 |
| 2018 | $1,422 | $232,800 | $58,200 | $174,600 |
| 2017 | $1,337 | $117,755 | $0 | $0 |
| 2016 | $1,270 | $104,720 | $0 | $0 |
| 2015 | $1,280 | $100,045 | $0 | $0 |
| 2014 | $1,189 | $91,740 | $0 | $0 |
Property History
| Date | Event | Price | List to Sale | Price per Sq Ft |
|---|---|---|---|---|
| 11/11/2025 11/11/25 | Pending | -- | -- | -- |
| 10/30/2025 10/30/25 | For Sale | $474,900 | -- | $184 / Sq Ft |
Purchase History
| Date | Type | Sale Price | Title Company |
|---|---|---|---|
| Interfamily Deed Transfer | -- | Inwest Title Services Inc | |
| Warranty Deed | -- | Meridian Title Company | |
| Warranty Deed | -- | United West Title | |
| Warranty Deed | -- | United West Title Ins | |
| Special Warranty Deed | -- | Utah First Title Insurance |
Mortgage History
| Date | Status | Loan Amount | Loan Type |
|---|---|---|---|
| Open | $213,419 | New Conventional | |
| Previous Owner | $176,020 | New Conventional | |
| Previous Owner | $140,000 | Purchase Money Mortgage |
Source: UtahRealEstate.com
MLS Number: 2120403
APN: 49-663-0111
- 2331 E Hitching Post Dr
- 2045 E Hummingbird Dr
- 2012 E Hummingbird Dr Unit 4098
- 2166 E Jordan Way
- 2151 E Cedar Trails Way
- 2085 E West Jordan Way
- 1999 E Abbey Way
- 1997 E Abbey Way
- 5101 Lukes St
- 5117 Lukes St
- 2312 Quaking Aspen Ln
- 5133 Lukes St
- 5183 Lukes St
- 2314 E Weeping Willow Way
- 186 River Rock Dr
- 4803 N Emerald Ave
- 1855 E Boulder St
- 1862 E Boulder St
- 2973 E Clarkstone Dr
- 2174 W Stardew St Unit 543
