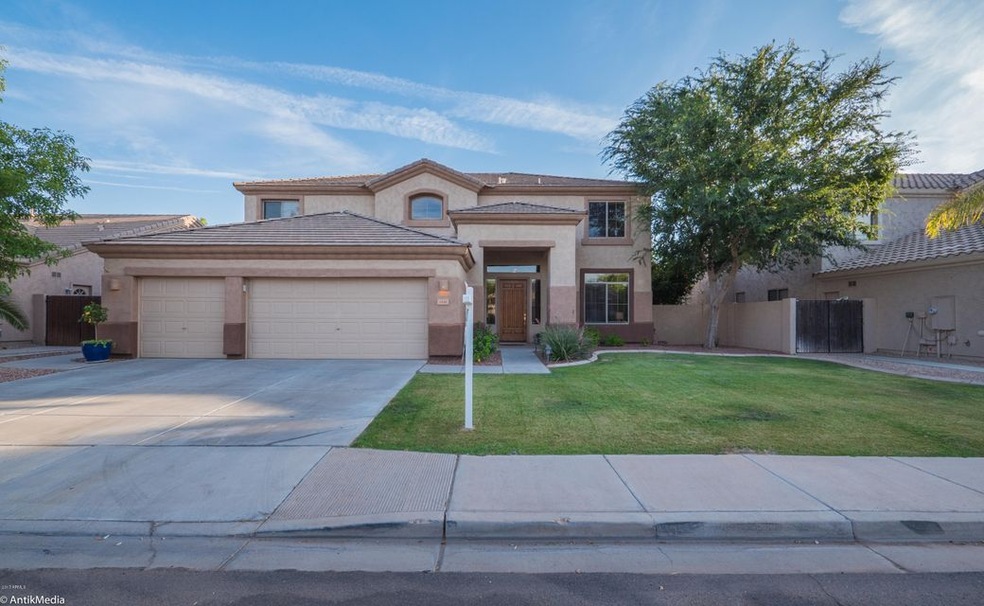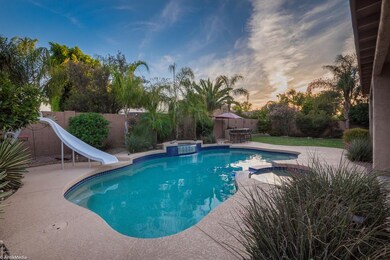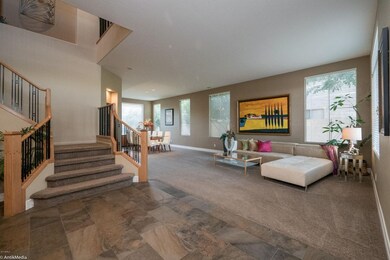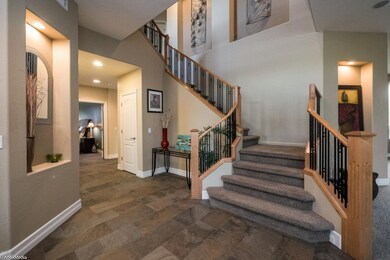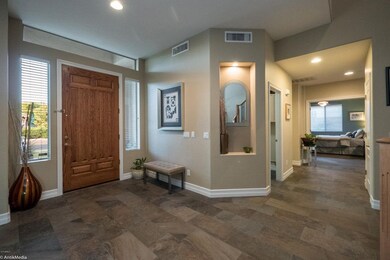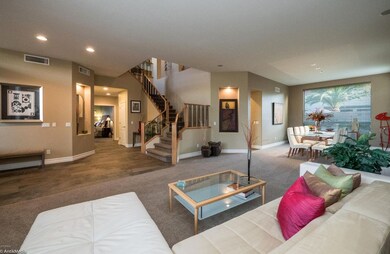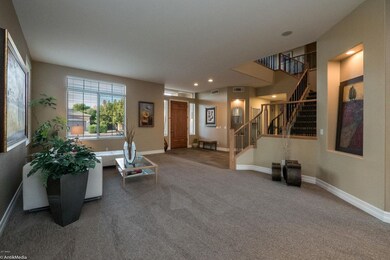
2443 E Hulet Dr Chandler, AZ 85225
Southwest Gilbert NeighborhoodHighlights
- Heated Spa
- Wood Flooring
- Private Yard
- Chandler Traditional Academy - Liberty Campus Rated A
- Granite Countertops
- Covered patio or porch
About This Home
As of July 2025A beautiful home updated and upgraded, ready for your big family or those that need an in-home office and workout room! The back yard is set for entertaining & enjoying with a water slide, heated pool & spa, custom BBQ island, fruit trees, veggie garden and dog run. Inside you'll find a comfortable guest suite with bath downstairs. The family room is spacious with a custom stone fireplace, attached full bar and is open to the gourmet kitchen boasting double wall ovens, gas cook-top and plenty of storage. The flooring and granite are new too. The custom stair leads you to the spacious & open upper floor with a loft that's a perfect spot for a play space or quiet reading room. The master has custom his & her closets & a snail shower in the large master bath.
Last Agent to Sell the Property
Built By Referral Rlty Grp 02 License #SA563128000 Listed on: 06/07/2017
Home Details
Home Type
- Single Family
Est. Annual Taxes
- $2,658
Year Built
- Built in 2000
Lot Details
- 9,008 Sq Ft Lot
- Block Wall Fence
- Front and Back Yard Sprinklers
- Sprinklers on Timer
- Private Yard
- Grass Covered Lot
HOA Fees
- $42 Monthly HOA Fees
Parking
- 3 Car Garage
- Garage Door Opener
Home Design
- Wood Frame Construction
- Tile Roof
- Stucco
Interior Spaces
- 3,833 Sq Ft Home
- 2-Story Property
- Wet Bar
- Ceiling height of 9 feet or more
- Ceiling Fan
- Gas Fireplace
- Double Pane Windows
- Solar Screens
- Family Room with Fireplace
Kitchen
- Eat-In Kitchen
- Breakfast Bar
- Gas Cooktop
- Built-In Microwave
- Kitchen Island
- Granite Countertops
Flooring
- Wood
- Carpet
- Tile
Bedrooms and Bathrooms
- 5 Bedrooms
- Remodeled Bathroom
- Primary Bathroom is a Full Bathroom
- 3 Bathrooms
- Dual Vanity Sinks in Primary Bathroom
- Low Flow Plumbing Fixtures
- Bathtub With Separate Shower Stall
Accessible Home Design
- Accessible Hallway
Pool
- Heated Spa
- Play Pool
- Pool Pump
Outdoor Features
- Covered patio or porch
- Outdoor Storage
- Built-In Barbecue
Schools
- Chandler Traditional Academy - Liberty Campus Elementary School
- Willis Junior High School
- Perry High School
Utilities
- Refrigerated Cooling System
- Heating System Uses Natural Gas
- High Speed Internet
- Cable TV Available
Listing and Financial Details
- Tax Lot 166
- Assessor Parcel Number 310-11-168
Community Details
Overview
- Association fees include ground maintenance
- Renaissance Association, Phone Number (480) 813-6788
- Built by Standard Pacific
- Dobson Place Parcel 9A Subdivision
Recreation
- Community Playground
Ownership History
Purchase Details
Home Financials for this Owner
Home Financials are based on the most recent Mortgage that was taken out on this home.Purchase Details
Purchase Details
Home Financials for this Owner
Home Financials are based on the most recent Mortgage that was taken out on this home.Purchase Details
Home Financials for this Owner
Home Financials are based on the most recent Mortgage that was taken out on this home.Purchase Details
Home Financials for this Owner
Home Financials are based on the most recent Mortgage that was taken out on this home.Purchase Details
Home Financials for this Owner
Home Financials are based on the most recent Mortgage that was taken out on this home.Purchase Details
Home Financials for this Owner
Home Financials are based on the most recent Mortgage that was taken out on this home.Purchase Details
Home Financials for this Owner
Home Financials are based on the most recent Mortgage that was taken out on this home.Similar Homes in the area
Home Values in the Area
Average Home Value in this Area
Purchase History
| Date | Type | Sale Price | Title Company |
|---|---|---|---|
| Warranty Deed | $796,000 | Title Agency | |
| Special Warranty Deed | -- | None Listed On Document | |
| Warranty Deed | $505,000 | American Title Svc Agcy Llc | |
| Warranty Deed | $450,000 | Great American Title Agency | |
| Interfamily Deed Transfer | -- | None Available | |
| Interfamily Deed Transfer | -- | Ticor Title Agency Of Az Inc | |
| Warranty Deed | $555,000 | Dhi Title Of Arizona Inc | |
| Warranty Deed | $340,000 | Capital Title Agency Inc | |
| Warranty Deed | $248,640 | First American Title |
Mortgage History
| Date | Status | Loan Amount | Loan Type |
|---|---|---|---|
| Open | $716,400 | New Conventional | |
| Previous Owner | $250,000 | Credit Line Revolving | |
| Previous Owner | $295,000 | New Conventional | |
| Previous Owner | $36,000 | Credit Line Revolving | |
| Previous Owner | $360,000 | New Conventional | |
| Previous Owner | $7,380 | Unknown | |
| Previous Owner | $63,050 | New Conventional | |
| Previous Owner | $359,650 | New Conventional | |
| Previous Owner | $51,000 | Unknown | |
| Previous Owner | $272,000 | Purchase Money Mortgage | |
| Previous Owner | $182,800 | New Conventional | |
| Closed | $42,000 | No Value Available |
Property History
| Date | Event | Price | Change | Sq Ft Price |
|---|---|---|---|---|
| 07/15/2025 07/15/25 | Sold | $796,000 | -0.5% | $208 / Sq Ft |
| 06/17/2025 06/17/25 | Pending | -- | -- | -- |
| 05/23/2025 05/23/25 | Price Changed | $799,900 | -3.0% | $209 / Sq Ft |
| 05/06/2025 05/06/25 | Price Changed | $825,000 | -2.9% | $215 / Sq Ft |
| 04/17/2025 04/17/25 | For Sale | $850,000 | +68.3% | $222 / Sq Ft |
| 01/24/2020 01/24/20 | Sold | $505,000 | +1.2% | $132 / Sq Ft |
| 12/22/2019 12/22/19 | Pending | -- | -- | -- |
| 12/19/2019 12/19/19 | For Sale | $499,000 | +10.9% | $130 / Sq Ft |
| 07/27/2017 07/27/17 | Sold | $450,000 | +0.7% | $117 / Sq Ft |
| 06/10/2017 06/10/17 | Pending | -- | -- | -- |
| 06/07/2017 06/07/17 | For Sale | $447,000 | -- | $117 / Sq Ft |
Tax History Compared to Growth
Tax History
| Year | Tax Paid | Tax Assessment Tax Assessment Total Assessment is a certain percentage of the fair market value that is determined by local assessors to be the total taxable value of land and additions on the property. | Land | Improvement |
|---|---|---|---|---|
| 2025 | $3,117 | $41,955 | -- | -- |
| 2024 | $3,786 | $39,957 | -- | -- |
| 2023 | $3,786 | $55,520 | $11,100 | $44,420 |
| 2022 | $3,667 | $42,250 | $8,450 | $33,800 |
| 2021 | $3,769 | $40,170 | $8,030 | $32,140 |
| 2020 | $3,748 | $37,920 | $7,580 | $30,340 |
| 2019 | $3,056 | $36,270 | $7,250 | $29,020 |
| 2018 | $2,960 | $35,380 | $7,070 | $28,310 |
| 2017 | $2,759 | $35,080 | $7,010 | $28,070 |
| 2016 | $2,658 | $34,300 | $6,860 | $27,440 |
| 2015 | $2,575 | $34,110 | $6,820 | $27,290 |
Agents Affiliated with this Home
-

Seller's Agent in 2025
Matthew Long
Realty Executives
(480) 330-6788
1 in this area
159 Total Sales
-

Buyer's Agent in 2025
Peter Castellucci
eXp Realty
(623) 208-3577
1 in this area
51 Total Sales
-

Seller's Agent in 2020
Clinton Gumm
Snow Realty & Property Management
(480) 599-3711
9 Total Sales
-

Buyer's Agent in 2020
Christie Ellis
Keller Williams Integrity First
(480) 201-3575
2 in this area
127 Total Sales
-

Seller's Agent in 2017
Jac McCracken
Built By Referral Rlty Grp 02
(480) 283-7576
28 Total Sales
-

Buyer's Agent in 2017
Edward-Bubba Clement
Keller Williams Arizona Realty
(480) 210-9887
76 Total Sales
Map
Source: Arizona Regional Multiple Listing Service (ARMLS)
MLS Number: 5616750
APN: 310-11-168
- 2461 E Stephens Place
- 303 N Danielson Way
- 231 N Nash Way
- 550 N Mammoth Way
- 2260 E Binner Dr
- 2641 E Binner Dr
- 263 N Wilson Dr
- 195 N Cottonwood St Unit 26
- 381 N Bell Place
- 2085 E Hulet Place
- 25 N Cottonwood St Unit 41
- 25 N Cottonwood St Unit 47
- 2074 E Hulet Place
- 2868 E Binner Dr
- 2825 E Galveston St
- 3 S 130th Place
- 2536 E Commonwealth Cir
- 345 N Scott Dr
- 15606 S Gilbert Rd Unit 63
- 291 N Scott Dr
