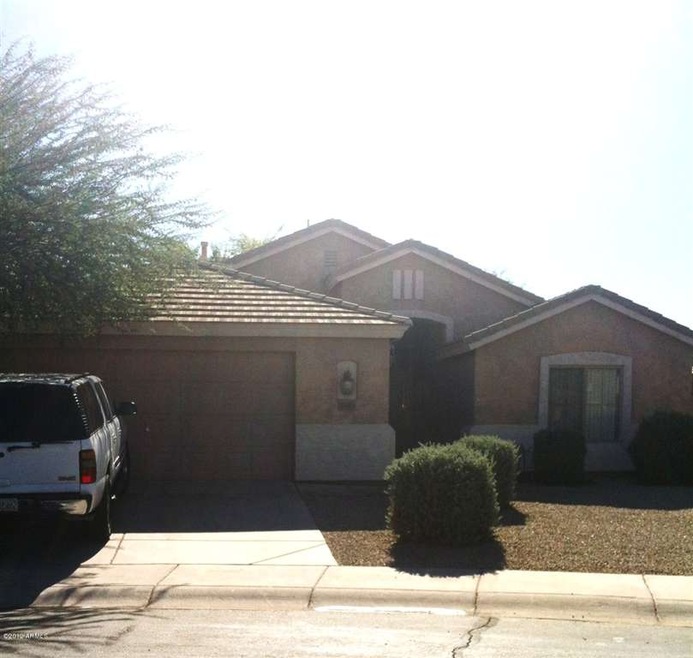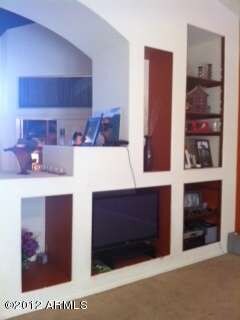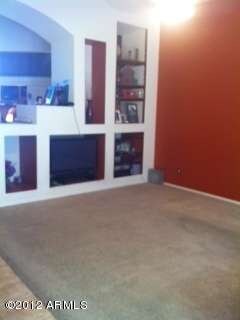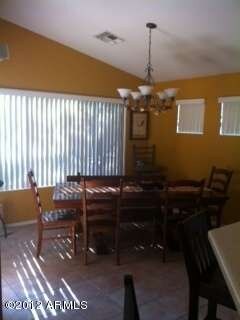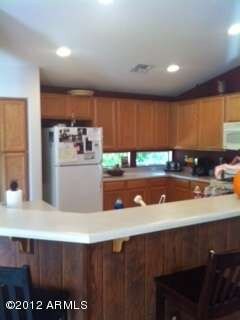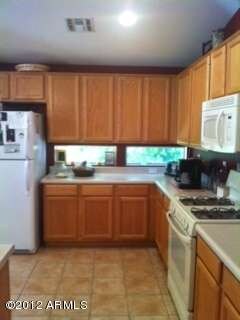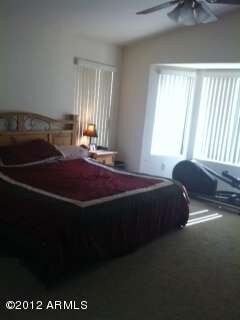
2443 E Torrey Pines Ln Chandler, AZ 85249
South Chandler NeighborhoodHighlights
- Covered Patio or Porch
- Skylights
- Walk-In Closet
- Jane D. Hull Elementary School Rated A
- Dual Vanity Sinks in Primary Bathroom
- Community Playground
About This Home
As of December 2013Approved short sale price of $215,000. Buyer walked at the last minute. Bring me an offer and we should be able to close this one quickly! This is a great home located in the desireable community of Cooper Commons. 3 bedroom plus den, 2 baths on a single level with a spacious great room. The master bedroom has a bay window and vaulted ceilings and the master bath has a separate tub and shower with a large walk in closet. The sunny kitchen has lots of cabinets and counter space and opens to the breakfast nook and overlooks the great room complete with a built in entertainment center. The breakfast nook has lots of windows which overlook the beautiful back yard. This home is on an oversized lot with a park like back yard and large side yard. This one will go quick!
Last Buyer's Agent
Cindy Rango
HomeSmart License #BR502546000
Home Details
Home Type
- Single Family
Est. Annual Taxes
- $1,256
Year Built
- Built in 2000
Lot Details
- 8,908 Sq Ft Lot
- Desert faces the back of the property
- Block Wall Fence
- Front and Back Yard Sprinklers
- Sprinklers on Timer
- Grass Covered Lot
Parking
- 2 Car Garage
- Garage Door Opener
Home Design
- Wood Frame Construction
- Tile Roof
- Stucco
Interior Spaces
- 1,860 Sq Ft Home
- 1-Story Property
- Ceiling Fan
- Skylights
Kitchen
- Built-In Microwave
- Dishwasher
Flooring
- Carpet
- Tile
Bedrooms and Bathrooms
- 3 Bedrooms
- Walk-In Closet
- Primary Bathroom is a Full Bathroom
- 2 Bathrooms
- Dual Vanity Sinks in Primary Bathroom
- Bathtub With Separate Shower Stall
Laundry
- Laundry in unit
- Washer and Dryer Hookup
Outdoor Features
- Covered Patio or Porch
Schools
- Jane D. Hull Elementary School
- San Tan Elementary Middle School
- Basha High School
Utilities
- Refrigerated Cooling System
- Heating System Uses Natural Gas
- High Speed Internet
- Cable TV Available
Listing and Financial Details
- Tax Lot 115
- Assessor Parcel Number 303-56-131
Community Details
Overview
- Property has a Home Owners Association
- Jomar Mgt. Association, Phone Number (480) 892-5222
- Built by Shea
- Cooper Commons Subdivision
Recreation
- Community Playground
Ownership History
Purchase Details
Home Financials for this Owner
Home Financials are based on the most recent Mortgage that was taken out on this home.Purchase Details
Purchase Details
Home Financials for this Owner
Home Financials are based on the most recent Mortgage that was taken out on this home.Purchase Details
Home Financials for this Owner
Home Financials are based on the most recent Mortgage that was taken out on this home.Purchase Details
Home Financials for this Owner
Home Financials are based on the most recent Mortgage that was taken out on this home.Similar Home in the area
Home Values in the Area
Average Home Value in this Area
Purchase History
| Date | Type | Sale Price | Title Company |
|---|---|---|---|
| Special Warranty Deed | -- | None Available | |
| Special Warranty Deed | -- | None Available | |
| Cash Sale Deed | $195,000 | Lawyers Title Of Arizona Inc | |
| Warranty Deed | $315,000 | -- | |
| Warranty Deed | $160,039 | First American Title |
Mortgage History
| Date | Status | Loan Amount | Loan Type |
|---|---|---|---|
| Open | $916,571,000 | Construction | |
| Previous Owner | $35,000 | Unknown | |
| Previous Owner | $252,000 | New Conventional | |
| Previous Owner | $53,000 | Credit Line Revolving | |
| Previous Owner | $25,000 | Unknown | |
| Previous Owner | $154,150 | No Value Available |
Property History
| Date | Event | Price | Change | Sq Ft Price |
|---|---|---|---|---|
| 03/01/2014 03/01/14 | Rented | $1,350 | +1.9% | -- |
| 02/28/2014 02/28/14 | Under Contract | -- | -- | -- |
| 02/05/2014 02/05/14 | For Rent | $1,325 | 0.0% | -- |
| 12/11/2013 12/11/13 | Sold | $195,000 | -9.3% | $105 / Sq Ft |
| 11/01/2013 11/01/13 | For Sale | $215,000 | 0.0% | $116 / Sq Ft |
| 11/01/2013 11/01/13 | Price Changed | $215,000 | 0.0% | $116 / Sq Ft |
| 08/10/2013 08/10/13 | For Sale | $215,000 | 0.0% | $116 / Sq Ft |
| 05/21/2013 05/21/13 | Pending | -- | -- | -- |
| 05/16/2013 05/16/13 | For Sale | $215,000 | 0.0% | $116 / Sq Ft |
| 05/16/2013 05/16/13 | Price Changed | $215,000 | +10.3% | $116 / Sq Ft |
| 03/24/2013 03/24/13 | Off Market | $195,000 | -- | -- |
| 11/26/2012 11/26/12 | For Sale | $200,000 | -- | $108 / Sq Ft |
Tax History Compared to Growth
Tax History
| Year | Tax Paid | Tax Assessment Tax Assessment Total Assessment is a certain percentage of the fair market value that is determined by local assessors to be the total taxable value of land and additions on the property. | Land | Improvement |
|---|---|---|---|---|
| 2025 | $2,135 | $22,765 | -- | -- |
| 2024 | $2,094 | $21,681 | -- | -- |
| 2023 | $2,094 | $38,260 | $7,650 | $30,610 |
| 2022 | $2,030 | $28,760 | $5,750 | $23,010 |
| 2021 | $2,078 | $26,480 | $5,290 | $21,190 |
| 2020 | $2,066 | $24,950 | $4,990 | $19,960 |
| 2019 | $1,994 | $22,570 | $4,510 | $18,060 |
| 2018 | $1,936 | $21,050 | $4,210 | $16,840 |
| 2017 | $1,820 | $19,650 | $3,930 | $15,720 |
| 2016 | $1,758 | $19,200 | $3,840 | $15,360 |
| 2015 | $1,683 | $17,720 | $3,540 | $14,180 |
Agents Affiliated with this Home
-
K
Seller's Agent in 2014
Kyle Couch
Beehive Property Management, LLC
-
Sandie Rossing

Buyer's Agent in 2014
Sandie Rossing
My Realty Company
(602) 579-2210
3 in this area
18 Total Sales
-
Cindy Rango
C
Seller's Agent in 2013
Cindy Rango
HomeSmart
(602) 321-4256
28 Total Sales
Map
Source: Arizona Regional Multiple Listing Service (ARMLS)
MLS Number: 4854731
APN: 303-56-131
- 2550 E Augusta Ave
- Plan 6004 at Symmetry at Magnolia
- Plan 6003 at Symmetry at Magnolia
- Plan 6002 at Symmetry at Magnolia
- Plan 6001 at Symmetry at Magnolia
- 6273 S Teresa Dr
- 2697 E Waterview Ct
- 2536 E Indian Wells Place
- 13327 E Stoney Vista Dr
- 2270 E Indian Wells Dr
- 6456 S Nash Way
- 6275 S Salt Cedar Place
- 2893 E Cherry Hills Dr
- 2551 E Buena Vista Place
- 2882 E Indian Wells Place
- 6312 S Oakmont Dr
- 5721 S Wilson Dr
- 6391 S Oakmont Dr
- 6581 S Salt Cedar Place
- 2474 E Westchester Dr
