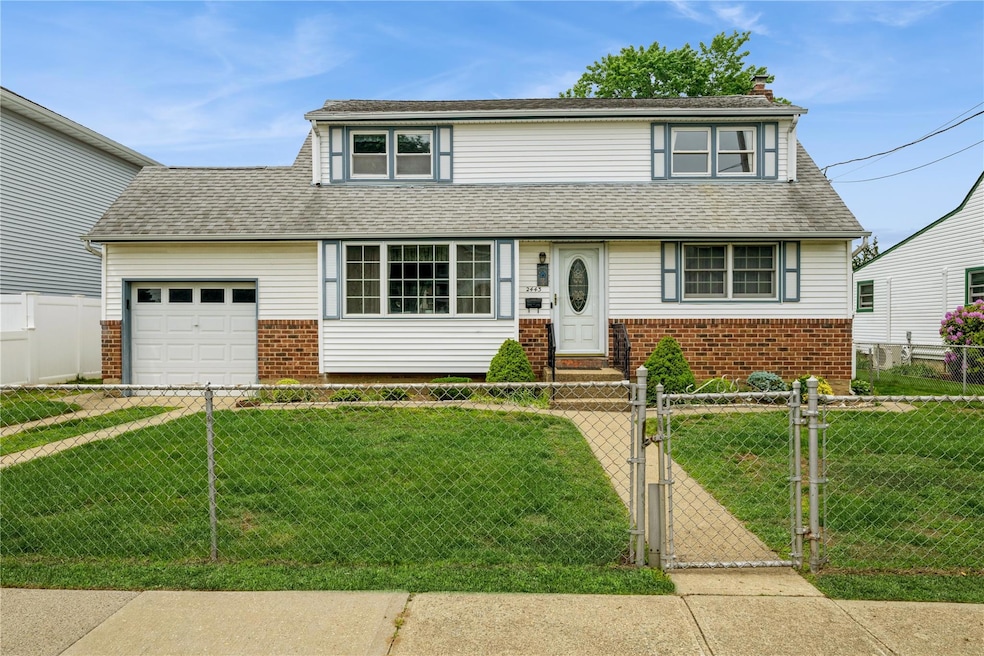
2443 Hampton St East Meadow, NY 11554
East Meadow NeighborhoodHighlights
- Cape Cod Architecture
- Main Floor Bedroom
- Eat-In Kitchen
- Wood Flooring
- Formal Dining Room
About This Home
As of August 2025This Fully Fenced Dormered Cape on a Gorgeous Piece of Property is Just Waiting For Its New Homeowners to Put Their Personal Touches. Home is almost 1,600 Square Feet and Boasts 4 Bedrooms, 2 Full Bathrooms, a Bonus Room and a Finished Basement with an Outside Entrance. Many of the Windows Have Been Changed and the House is Vinyl Sided and Has Wood Flooring. There is 3 Separate Zones of Heat and 200 amp Electric as Well. The Home Has a Generator Hookup and An Attached Garage. Once You Enter the Rear of the Home You Will Find a Spectacular Piece of Property for All Your Backyard Entertaining. Possible Mother/Daughter with Proper Permits. Hurry This One Won't Last!!!
Last Agent to Sell the Property
Coldwell Banker American Homes Brokerage Phone: 516-796-8900 License #30MI0853482 Listed on: 05/28/2025

Home Details
Home Type
- Single Family
Est. Annual Taxes
- $12,760
Year Built
- Built in 1962
Lot Details
- 7,200 Sq Ft Lot
- Lot Dimensions are 60x120
Parking
- 1 Car Garage
Home Design
- Cape Cod Architecture
- Frame Construction
Interior Spaces
- 1,574 Sq Ft Home
- Formal Dining Room
- Partially Finished Basement
Kitchen
- Eat-In Kitchen
- Oven
- Microwave
Flooring
- Wood
- Carpet
Bedrooms and Bathrooms
- 4 Bedrooms
- Main Floor Bedroom
- 2 Full Bathrooms
Laundry
- Dryer
- Washer
Schools
- Contact Agent Elementary School
- Woodland Middle School
- East Meadow High School
Utilities
- Cooling System Mounted To A Wall/Window
- Heating System Uses Oil
Listing and Financial Details
- Assessor Parcel Number 2089-50-210-00-0055-0
Ownership History
Purchase Details
Similar Homes in the area
Home Values in the Area
Average Home Value in this Area
Purchase History
| Date | Type | Sale Price | Title Company |
|---|---|---|---|
| Interfamily Deed Transfer | -- | -- |
Property History
| Date | Event | Price | Change | Sq Ft Price |
|---|---|---|---|---|
| 08/28/2025 08/28/25 | Sold | $770,000 | 0.0% | $489 / Sq Ft |
| 06/10/2025 06/10/25 | Pending | -- | -- | -- |
| 06/05/2025 06/05/25 | Off Market | $770,000 | -- | -- |
| 05/28/2025 05/28/25 | For Sale | $699,000 | -- | $444 / Sq Ft |
Tax History Compared to Growth
Tax History
| Year | Tax Paid | Tax Assessment Tax Assessment Total Assessment is a certain percentage of the fair market value that is determined by local assessors to be the total taxable value of land and additions on the property. | Land | Improvement |
|---|---|---|---|---|
| 2025 | $3,671 | $535 | $282 | $253 |
| 2024 | $3,671 | $535 | $282 | $253 |
| 2023 | $9,005 | $535 | $282 | $253 |
| 2022 | $9,005 | $535 | $282 | $253 |
| 2021 | $12,339 | $520 | $274 | $246 |
| 2020 | $9,538 | $858 | $573 | $285 |
| 2019 | $10,535 | $858 | $573 | $285 |
| 2018 | $9,848 | $858 | $0 | $0 |
| 2017 | $5,340 | $858 | $573 | $285 |
| 2016 | $8,946 | $858 | $573 | $285 |
| 2015 | $3,215 | $858 | $573 | $285 |
| 2014 | $3,215 | $858 | $573 | $285 |
| 2013 | $2,995 | $858 | $573 | $285 |
Agents Affiliated with this Home
-
Gina Minutoli

Seller's Agent in 2025
Gina Minutoli
Century 21 American Homes
(516) 796-8900
40 in this area
75 Total Sales
-
Simran Bajaj

Buyer's Agent in 2025
Simran Bajaj
Realty Connect USA LLC
(516) 225-9877
5 in this area
78 Total Sales
Map
Source: OneKey® MLS
MLS Number: 866221
APN: 2089-50-210-00-0055-0
- 557 Newbridge Rd
- 2454 Amherst St
- 2491 Tonquin St
- 2497 Tonquin St
- 2520 Falcon St
- 2497 Balsam Ave
- 413 Robyn Place
- 650 Newbridge Rd Unit 48
- 1918 Lenox Ave
- 430 Wellington Rd
- 396 Argyle Rd
- 360 Robyn Place
- 406 Wellington Rd
- 1850 Lenox Ave
- 360 Star St
- 1834 Midland Dr
- 407 Wellington Rd
- 2199 Clover Ct
- 558 Kingston Ave
- 1838 Park Ave
