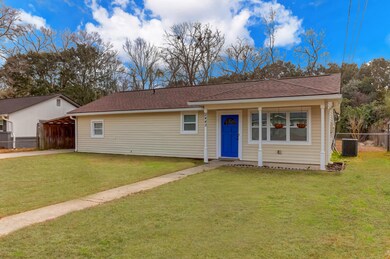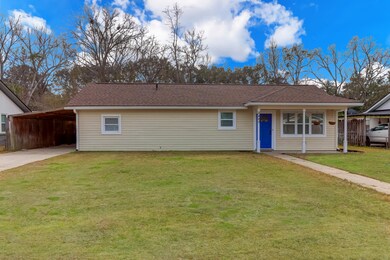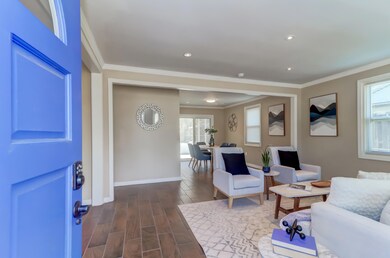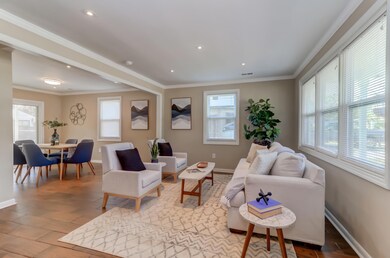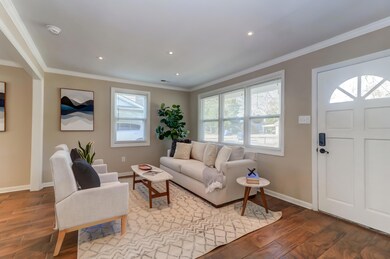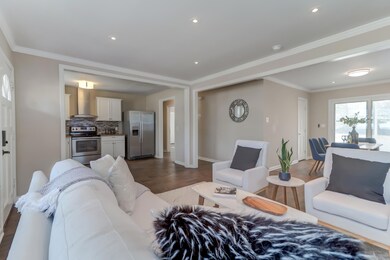
2443 Lantern St Charleston, SC 29414
Highlights
- Traditional Architecture
- Formal Dining Room
- Ceramic Tile Flooring
- Oakland Elementary School Rated A-
- Cooling Available
- Family Room
About This Home
As of March 2021Renovated in 2019, improved upon since then. In a great location with a large lot on the Greenway. This smart home has energy efficient appliances and windows, control thermostat and water heater remotely. Wonderful outside space with plenty of room to create your amazing outdoor paradise. The brand new screened in porch is a show stopper to this beautiful home. Open floor plan with good flow. Large kitchen with great counter space. The three bedrooms are large and both bathrooms are updated. The large carport allows you to enter the master without being left in the rain. This home has a new roof, upgraded kitchen and baths, new screened in porch and carport parking. This home has it all for a great price!
Last Agent to Sell the Property
Carolina One Real Estate License #84966 Listed on: 02/04/2021

Home Details
Home Type
- Single Family
Est. Annual Taxes
- $2,080
Year Built
- Built in 1963
Lot Details
- 10,019 Sq Ft Lot
- Vinyl Fence
- Aluminum or Metal Fence
- Level Lot
Home Design
- Traditional Architecture
- Slab Foundation
- Architectural Shingle Roof
- Vinyl Siding
Interior Spaces
- 1,248 Sq Ft Home
- 1-Story Property
- Smooth Ceilings
- Family Room
- Formal Dining Room
- Ceramic Tile Flooring
- Exterior Basement Entry
- Dishwasher
Bedrooms and Bathrooms
- 3 Bedrooms
- 2 Full Bathrooms
Parking
- 1 Parking Space
- Carport
Schools
- Oakland Elementary School
- West Ashley Middle School
- West Ashley High School
Utilities
- Cooling Available
- Heating Available
Community Details
- Myrtle Grove Subdivision
Ownership History
Purchase Details
Home Financials for this Owner
Home Financials are based on the most recent Mortgage that was taken out on this home.Purchase Details
Home Financials for this Owner
Home Financials are based on the most recent Mortgage that was taken out on this home.Purchase Details
Similar Homes in Charleston, SC
Home Values in the Area
Average Home Value in this Area
Purchase History
| Date | Type | Sale Price | Title Company |
|---|---|---|---|
| Deed | $300,000 | Weeks & Irvine Llc | |
| Deed | $231,000 | None Available | |
| Deed | $130,000 | None Available |
Mortgage History
| Date | Status | Loan Amount | Loan Type |
|---|---|---|---|
| Open | $287,120 | New Conventional | |
| Previous Owner | $209,267 | New Conventional | |
| Previous Owner | $207,900 | New Conventional | |
| Previous Owner | $139,535 | New Conventional |
Property History
| Date | Event | Price | Change | Sq Ft Price |
|---|---|---|---|---|
| 03/25/2021 03/25/21 | Sold | $300,000 | -1.6% | $240 / Sq Ft |
| 02/09/2021 02/09/21 | Pending | -- | -- | -- |
| 02/04/2021 02/04/21 | For Sale | $305,000 | +32.0% | $244 / Sq Ft |
| 03/27/2019 03/27/19 | Sold | $231,000 | -20.3% | $185 / Sq Ft |
| 02/13/2019 02/13/19 | Pending | -- | -- | -- |
| 09/10/2018 09/10/18 | For Sale | $289,900 | -- | $232 / Sq Ft |
Tax History Compared to Growth
Tax History
| Year | Tax Paid | Tax Assessment Tax Assessment Total Assessment is a certain percentage of the fair market value that is determined by local assessors to be the total taxable value of land and additions on the property. | Land | Improvement |
|---|---|---|---|---|
| 2024 | $2,080 | $12,000 | $0 | $0 |
| 2023 | $2,080 | $12,000 | $0 | $0 |
| 2022 | $1,972 | $18,000 | $0 | $0 |
| 2021 | $1,608 | $9,240 | $0 | $0 |
| 2020 | $1,626 | $9,240 | $0 | $0 |
| 2019 | $962 | $5,130 | $0 | $0 |
| 2017 | $2,264 | $7,690 | $0 | $0 |
| 2016 | $2,191 | $7,690 | $0 | $0 |
| 2015 | $2,076 | $7,690 | $0 | $0 |
| 2014 | $1,803 | $0 | $0 | $0 |
| 2011 | -- | $0 | $0 | $0 |
Agents Affiliated with this Home
-

Seller's Agent in 2021
Karena Sturgis
Carolina One Real Estate
(843) 270-4964
124 Total Sales
-

Buyer's Agent in 2021
Cheryl Bostick
Carolina One Real Estate
(843) 795-7810
42 Total Sales
-

Seller's Agent in 2019
John Gunnels
Pinnacle One Properties Elite LLC
(843) 343-6523
118 Total Sales
-

Buyer's Agent in 2019
Sam Little
Beach Residential
(843) 971-1312
63 Total Sales
Map
Source: CHS Regional MLS
MLS Number: 21002933
APN: 310-06-00-093
- 2438 Two Oaks Dr
- 2456 Lantern St
- 2553 Etiwan Ave
- 2555 Etiwan Ave
- 2494 Etiwan Ave Unit 5h
- 2494 Etiwan Ave Unit B9
- 2494 Etiwan Ave Unit 3i
- 2494 Etiwan Ave Unit 9-D
- 2462 Swallow Dr
- 519 Parkdale Dr Unit J
- 2557 Etiwan Ave
- 747 Brant Rd
- 415 Parkdale Dr Unit 4B
- 415 Parkdale Dr Unit E8
- 415 Parkdale Dr Unit 6D
- 415 Parkdale Dr Unit 2F
- 0 Savage Rd Unit 24013685
- 2404 Menola Ave
- 2228 N Dallerton Cir
- 821 Longbranch Dr

