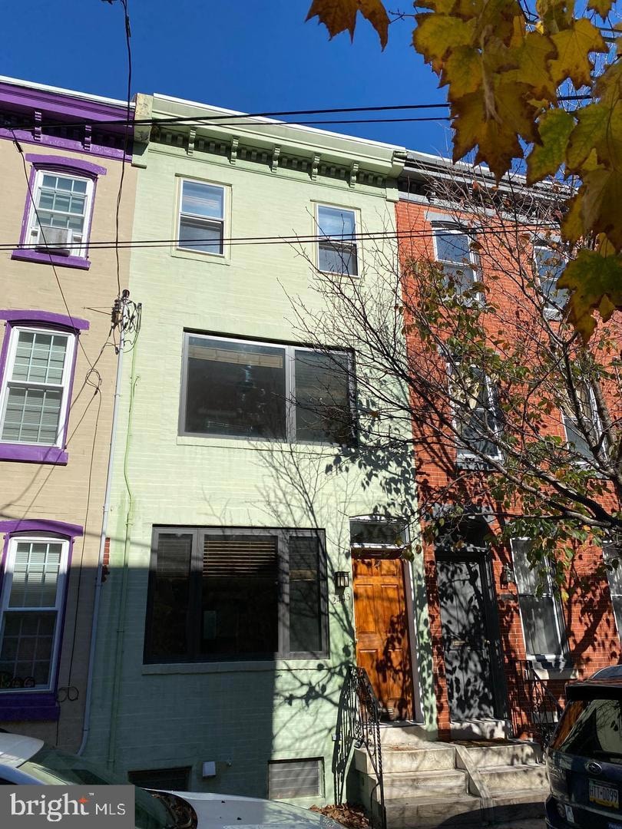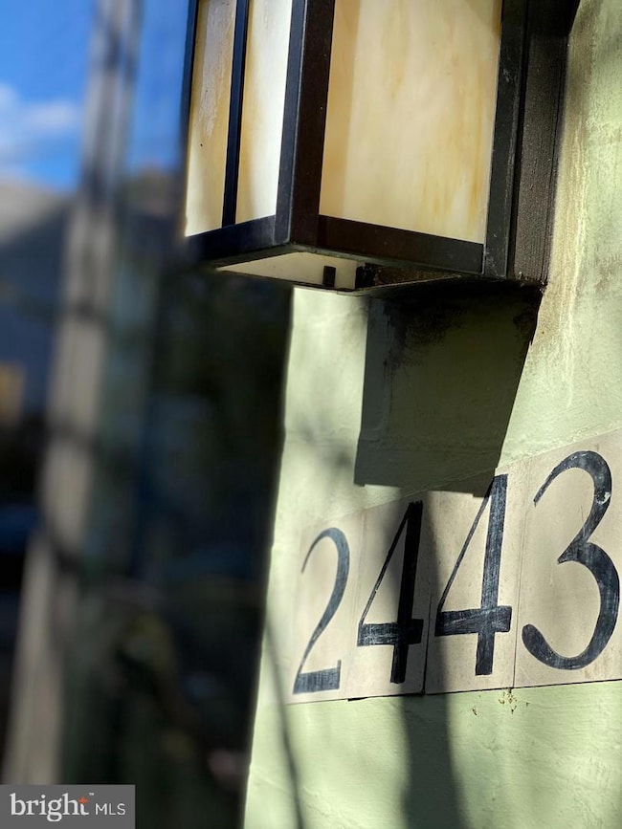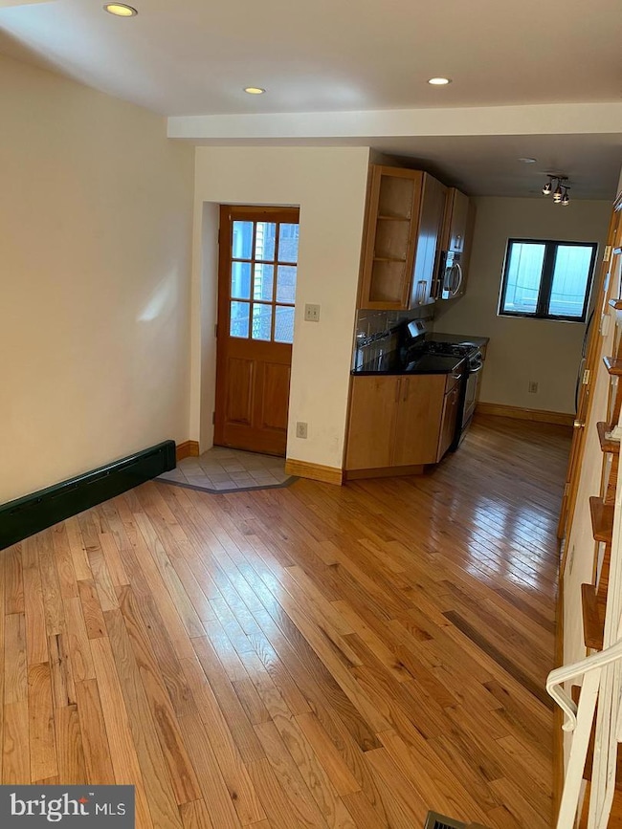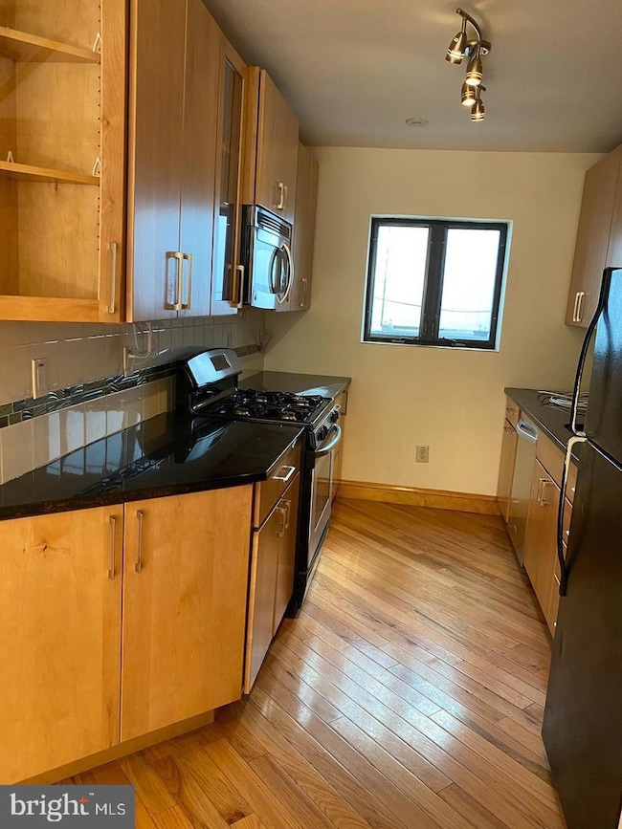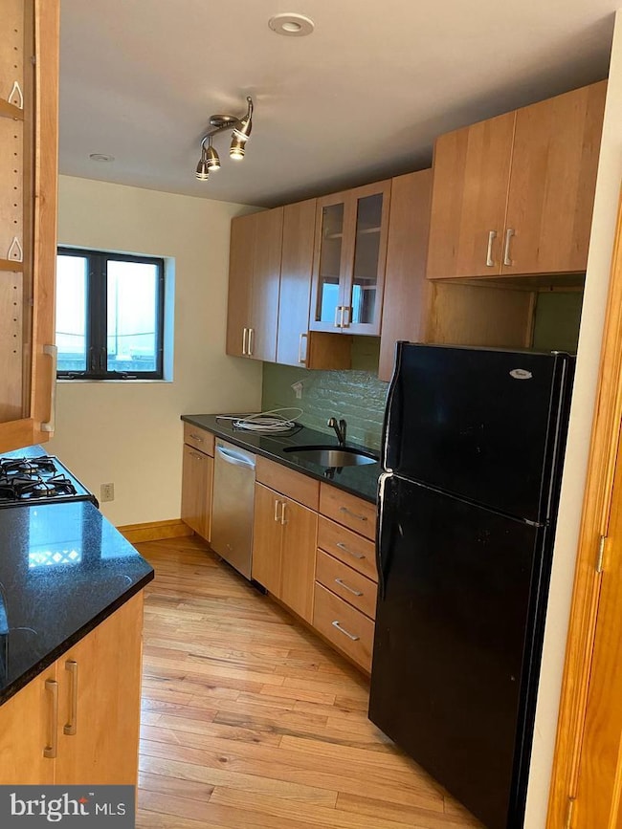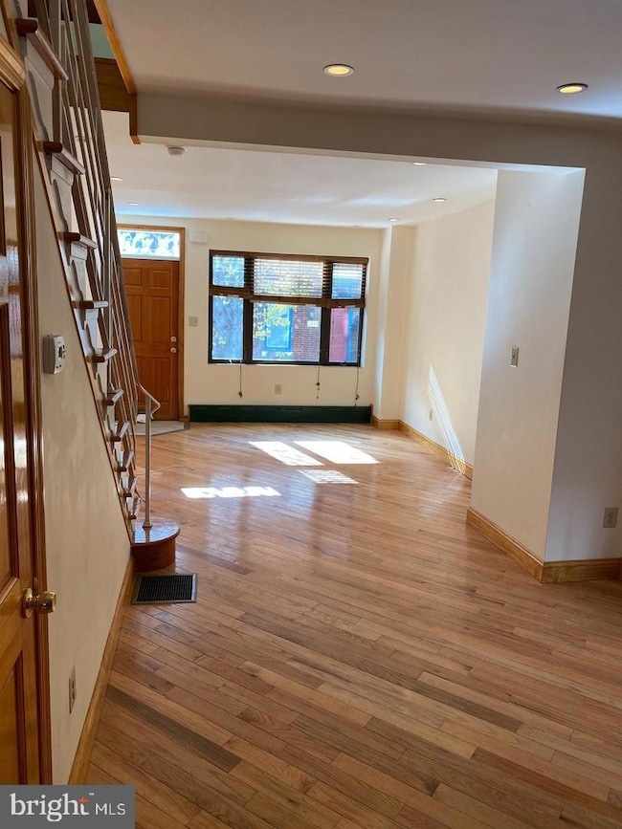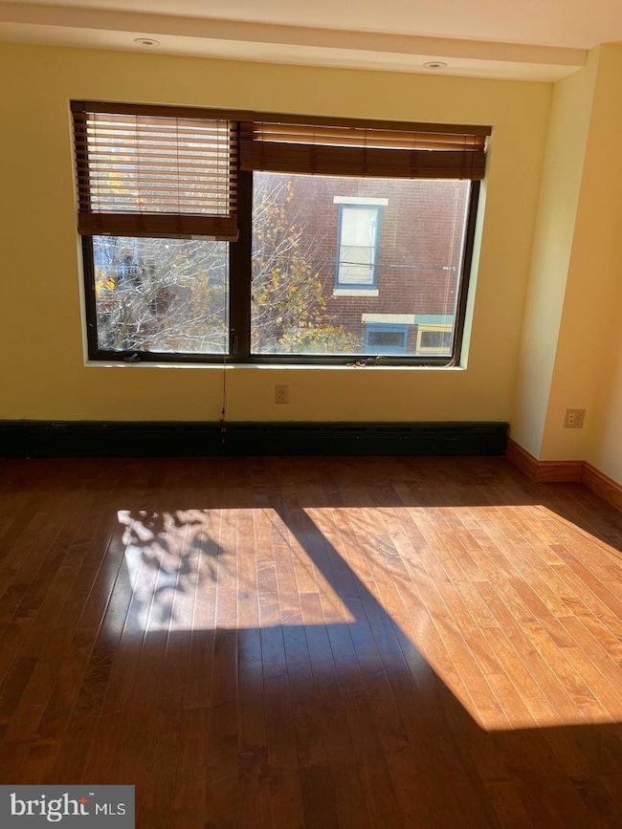2443 Olive St Philadelphia, PA 19130
Fairmount NeighborhoodHighlights
- Contemporary Architecture
- Bonus Room
- Central Air
- Wood Flooring
- Living Room
- Radiator
About This Home
Natural Light abound! Welcome to 2443 Olive Street, where space, location and charm all intersect. Situated on a beautiful tree lined block of Fairmount, this very well kept 2 bedroom 2 bath home boasts character and a cozy feel, while still offering plenty of living and storage space in a classic city setting. Entering off the picturesque street, you will notice the large main floor living room which flows into the kitchen area which offers plenty of cooking and cabinet space. Exit the rear door to a quaint outdoor space. The top floor offers a nice sized bedroom, study/bonus area and a full bath. From this level you can also access the private balcony to enjoy your morning coffee. The middle level offers a nice sized bedroom with an amazing full wall sized window for endless light and a view onto the peaceful street. The full clean and dry basement is great for storage and serves as your laundry area with washer and dryer included. There are other tasteful features throughout such as heavy original wood doors, nice lit closets, a stunning wood staircase to ascend to the top level, and windows tucked in and out to let more light pour through the home. Excellent location -- Kelly Drive, shopping, coffee shops, Whole Foods and the Art Museum are all in close proximity, with Center City just minutes away. The property will be turned over and ready for its new occupants. Make this inviting home yours today! A new lease can begin as of December 1, 2025.
Townhouse Details
Home Type
- Townhome
Est. Annual Taxes
- $6,123
Year Built
- Built in 1920
Lot Details
- 546 Sq Ft Lot
- Lot Dimensions are 13.00 x 42.00
Parking
- On-Street Parking
Home Design
- Contemporary Architecture
- Masonry
Interior Spaces
- Property has 3 Levels
- Living Room
- Bonus Room
- Wood Flooring
Kitchen
- Gas Oven or Range
- Built-In Microwave
- Dishwasher
Bedrooms and Bathrooms
- 2 Bedrooms
- 2 Full Bathrooms
Laundry
- Dryer
- Washer
Unfinished Basement
- Basement Fills Entire Space Under The House
- Laundry in Basement
Utilities
- Central Air
- Cooling System Utilizes Natural Gas
- Radiator
- Underground Utilities
- Natural Gas Water Heater
Listing and Financial Details
- Residential Lease
- Security Deposit $2,600
- Requires 2 Months of Rent Paid Up Front
- Tenant pays for electricity, gas, water
- No Smoking Allowed
- 12-Month Min and 24-Month Max Lease Term
- Available 12/1/25
- $50 Application Fee
- Assessor Parcel Number 152168300
Community Details
Overview
- Art Museum Area Subdivision
Pet Policy
- Pets allowed on a case-by-case basis
- Pet Deposit $150
Map
Source: Bright MLS
MLS Number: PAPH2558572
APN: 152168300
- 2444 Perot St
- 2426 Aspen St
- 2410 Meredith St
- 751 N Taylor St
- 762 N Taylor St
- 761 N 24th St
- 759 N Ringgold St
- 3861 Fairmount Ave
- 743 N 26th St
- 2401 00 Pennsylvania Ave Unit 11B35
- 2401 00 Pennsylvania Ave Unit 18C41
- 2330 Fairmount Ave Unit A
- 1206 Wallace St
- 2317 Fairmount Ave
- 738 N Judson St
- 2601 00 Pennsylvania Ave Unit 449
- 2601 00 Pennsylvania Ave Unit 522
- 2601 00 Pennsylvania Ave Unit 1152
- 2336 Fairmount Ave Unit A
- 2601 Pennsylvania Ave Unit 901
- 2441 Fairmount Ave Unit PARKING SPOT
- 2433 Fairmount Ave Unit 1
- 734 N Taylor St
- 2401 Pennsylvania Ave Unit 19B27
- 2401 Pennsylvania Ave Unit 3A11
- 2601 00 Pennsylvania Ave Unit 613
- 2601 Pennsylvania Ave Unit 846
- 2601 Pennsylvania Ave Unit 1124
- 2601 Pennsylvania Ave Unit 531
- 2601 Pennsylvania Ave Unit 202
- 2601 Pennsylvania Ave Unit 952
- 2601 Pennsylvania Ave Unit 509
- 2601 Pennsylvania Ave Unit 1027
- 2601 Pennsylvania Ave Unit 109
- 2322 Wallace St
- 765 N Ringgold St Unit B
- 769 N Ringgold St Unit A
- 2519 Brown St Unit 1
- 2311 Green St Unit 2F
- 2309 Green St Unit 3R
