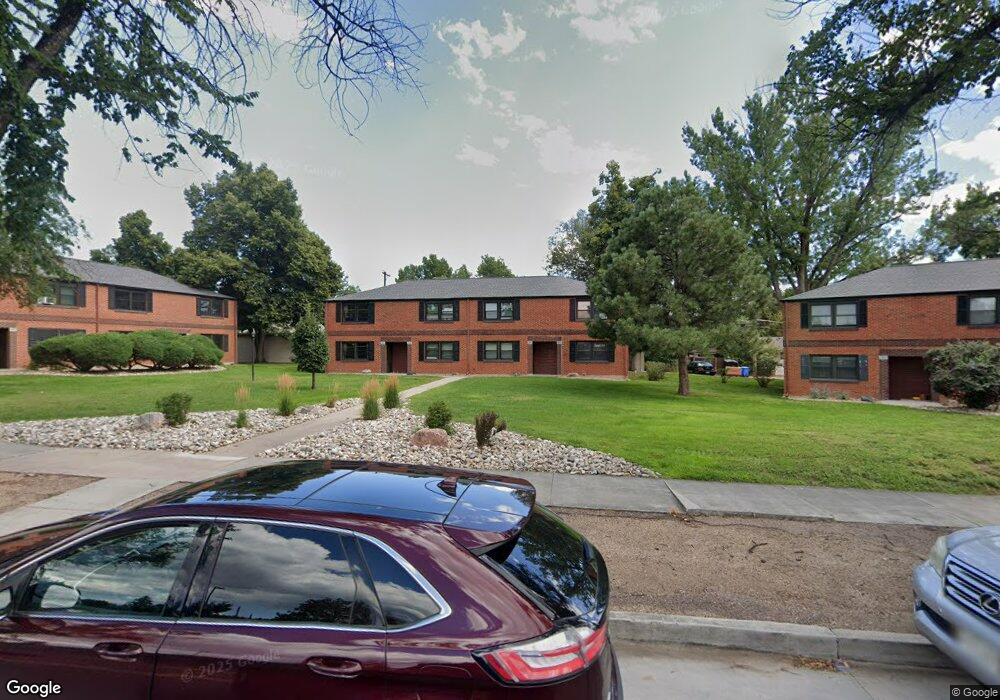2443 Paseo Rd Unit E2 Colorado Springs, CO 80907
Venetian Village NeighborhoodEstimated Value: $198,000 - $235,945
2
Beds
2
Baths
946
Sq Ft
$230/Sq Ft
Est. Value
About This Home
This home is located at 2443 Paseo Rd Unit E2, Colorado Springs, CO 80907 and is currently estimated at $217,736, approximately $230 per square foot. 2443 Paseo Rd Unit E2 is a home located in El Paso County with nearby schools including Stratton Elementary School, Mann Middle School, and William J. Palmer High School.
Ownership History
Date
Name
Owned For
Owner Type
Purchase Details
Closed on
Mar 29, 2023
Sold by
Torkashvand Heidi M
Bought by
2443 Paseo Llc
Current Estimated Value
Purchase Details
Closed on
Dec 4, 2020
Sold by
Emami Hootan and Torkashvand Heidi M
Bought by
Torkashvand Heidi M
Purchase Details
Closed on
Jun 28, 2019
Sold by
Emami Hootan
Bought by
Emami Hootan and Torkashvand Heidi M
Home Financials for this Owner
Home Financials are based on the most recent Mortgage that was taken out on this home.
Original Mortgage
$98,700
Interest Rate
4.87%
Mortgage Type
Adjustable Rate Mortgage/ARM
Purchase Details
Closed on
May 20, 2013
Sold by
Dewitt Marcene E
Bought by
Mckee Millard C and Mckee Rhonda M
Purchase Details
Closed on
May 28, 2010
Sold by
Mills Linda K
Bought by
Dewitt Marcene E
Purchase Details
Closed on
Nov 28, 2006
Sold by
Robbins Stephanie M
Bought by
Mills Linda K
Home Financials for this Owner
Home Financials are based on the most recent Mortgage that was taken out on this home.
Original Mortgage
$105,509
Interest Rate
6.37%
Mortgage Type
FHA
Purchase Details
Closed on
Oct 19, 2001
Sold by
Hart Dwight C
Bought by
Robbins Stephanie M
Home Financials for this Owner
Home Financials are based on the most recent Mortgage that was taken out on this home.
Original Mortgage
$83,881
Interest Rate
6.84%
Mortgage Type
FHA
Purchase Details
Closed on
Oct 4, 1996
Sold by
Hart Dwight C and Hart Sharon
Bought by
Hart Dwight C
Purchase Details
Closed on
Aug 1, 1987
Bought by
Mckee Rhonda M
Purchase Details
Closed on
Dec 1, 1979
Bought by
Mckee Rhonda M
Create a Home Valuation Report for This Property
The Home Valuation Report is an in-depth analysis detailing your home's value as well as a comparison with similar homes in the area
Home Values in the Area
Average Home Value in this Area
Purchase History
| Date | Buyer | Sale Price | Title Company |
|---|---|---|---|
| 2443 Paseo Llc | -- | -- | |
| Torkashvand Heidi M | -- | None Available | |
| Emami Hootan | -- | Legacy Title Group Llc | |
| Emami Hontan | $131,600 | Legacy Title Group | |
| Mckee Millard C | $90,000 | Empire Title Co Springs Llc | |
| Dewitt Marcene E | $85,000 | Peoples National Title Llc | |
| Mills Linda K | $106,500 | None Available | |
| Robbins Stephanie M | $85,900 | -- | |
| Hart Dwight C | -- | -- | |
| Mckee Rhonda M | -- | -- | |
| Mckee Rhonda M | -- | -- |
Source: Public Records
Mortgage History
| Date | Status | Borrower | Loan Amount |
|---|---|---|---|
| Previous Owner | Emami Hootan | $98,700 | |
| Previous Owner | Mills Linda K | $105,509 | |
| Previous Owner | Robbins Stephanie M | $83,881 |
Source: Public Records
Tax History Compared to Growth
Tax History
| Year | Tax Paid | Tax Assessment Tax Assessment Total Assessment is a certain percentage of the fair market value that is determined by local assessors to be the total taxable value of land and additions on the property. | Land | Improvement |
|---|---|---|---|---|
| 2025 | $581 | $17,690 | -- | -- |
| 2024 | $476 | $14,820 | $3,080 | $11,740 |
| 2022 | $581 | $10,390 | $1,810 | $8,580 |
| 2021 | $630 | $10,680 | $1,860 | $8,820 |
| 2020 | $615 | $9,060 | $1,390 | $7,670 |
| 2019 | $612 | $9,060 | $1,390 | $7,670 |
| 2018 | $485 | $6,610 | $1,010 | $5,600 |
| 2017 | $459 | $6,610 | $1,010 | $5,600 |
| 2016 | $408 | $7,040 | $1,030 | $6,010 |
| 2015 | $407 | $7,040 | $1,030 | $6,010 |
| 2014 | $316 | $5,250 | $800 | $4,450 |
Source: Public Records
Map
Nearby Homes
- 2423 Paseo Rd Unit B4
- 2462 Lafayette Rd
- 2432 Farragut Ave
- 2318 Farragut Ave
- 1039 E La Salle St
- 2326 N Meade Ave
- 2436 N Meade Ave
- 1412 Seasons Grove
- 2306 N Union Blvd
- 2817 Lewis Meadows View
- 2903 Illinois Ave
- 1313 Pioneer Rd
- 1314 Pioneer Rd
- 2924 Illinois Ave
- 2518 Jay Place
- 1321 Columbine Blvd
- 2413 Magellan St
- 2912 Jon St
- 2524 Meadowlark Ln
- 3026 N Hancock Ave
- 2443 Paseo Rd
- 2445 Paseo Rd
- 2441 Paseo Rd
- 2447 Paseo Rd Unit E4
- 2439 Paseo Rd Unit D4
- 2437 Paseo Rd Unit D3
- 2451 Paseo Rd Unit F2
- 2449 Paseo Rd Unit F1
- 2453 Paseo Rd Unit F3
- 2435 Paseo Rd Unit D2
- 2455 Paseo Rd
- 2433 Paseo Rd
- 2432 Yorktown Rd
- 2457 Paseo Rd
- 2436 Yorktown Rd
- 2428 Yorktown Rd
- 2429 Paseo Rd Unit C3
- 2459 Paseo Rd Unit G2
- 2459 Paseo Rd Unit 2459 Paseo
- 2459 Paseo Rd
