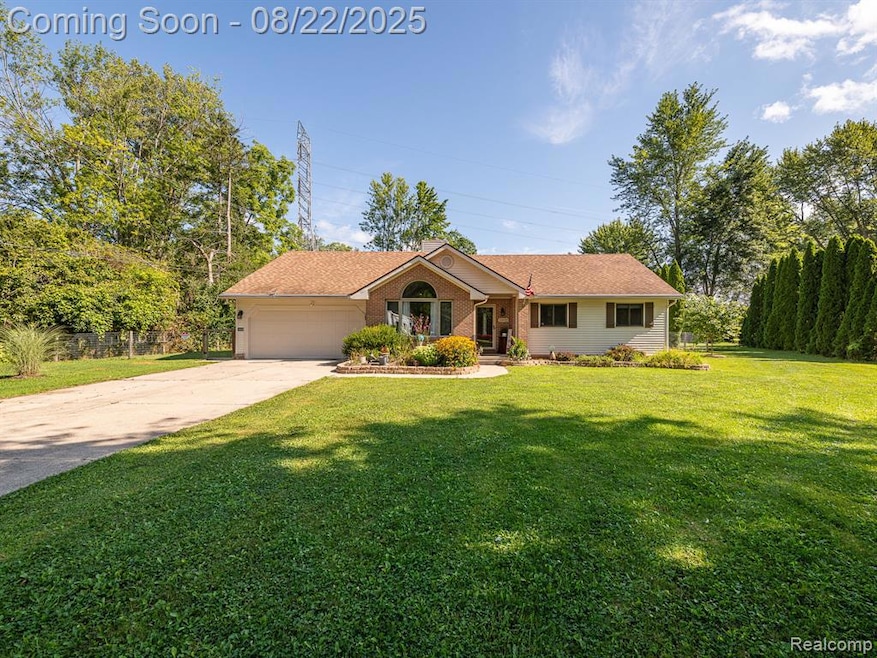
$349,900
- 4 Beds
- 2.5 Baths
- 3,546 Sq Ft
- 23237 N Evan Ct
- New Boston, MI
Pictures available Saturday Aug 9. Are you searching for a home with tremendous potential and unbeatable value? This expansive 4-bedroom, 2.5-bath home is offered at a price far below comparable properties in the area to reflect the updates and repairs needed. The pricing is firm because it’s already adjusted to account for the work ahead. Set on a peaceful cul-de-sac, the property offers a
Nancy Cuddihy Premiere Realty Group LLC






