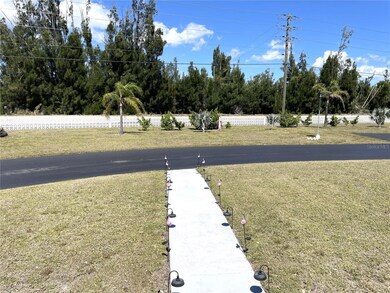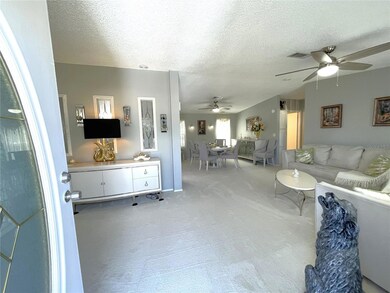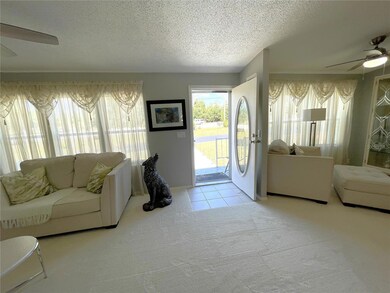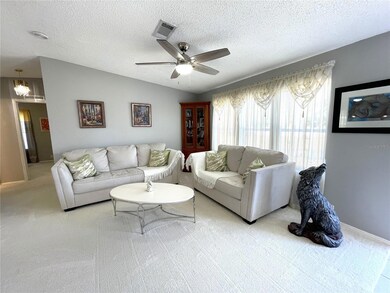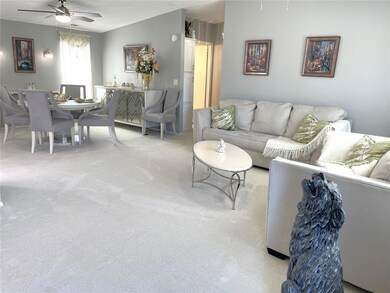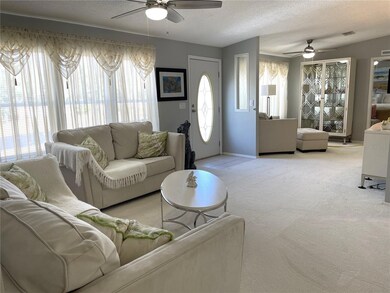24437 Harborview Rd Unit 70 Punta Gorda, FL 33980
Estimated payment $1,412/month
Highlights
- Active Adult
- Clubhouse
- Bonus Room
- Open Floorplan
- Vaulted Ceiling
- L-Shaped Dining Room
About This Home
Reduced! Corner double lot! SPACIOUS 1680sf, 3/2 open, split floorplan, doublewide 1999 built manufactured home with many upgrades and updates that sits high and dry (no water damage) in lovely Mary Lu Mobile Home Park (shares are included in the purchase price), a 55+ community situated on the Peace River. The outdoor area has space for 4+ vehicles on the driveway and carport, outdoor sitting area in the shade of the carport along with an enclosed spacious Lanai. The lanai has plexiglass sliding windows on 2 sides and a ceiling fan. There is also a large storage shed with access from the lanai. The front of the home has green space and additional community parking. The Living room and Bonus area are at the front of the home. These areas blend together with matching style creating a large Living/sitting room. The Dining room is open to the Living room and Kitchen. These rooms have new carpet and have an abundance of natural light from the large north facing windows. The Kitchen has solid surface counters, white wash wood cabinets, updated brushed gold gooseneck faucets and beautiful crystal chandelier lighting fixtures. There is a walk-in pantry, large island with a prep sink, newly installed LVP flooring in the laundry room, bathrooms and kitchen, stainless steal appliances, and additional counter/desk space on the center wall of the home with decorative windows that is shared with the front rooms that allow natural light from the front windows. The Primary bedroom is roomy and has a walk-in closet. The double bowl vanity with a bank of drawers and new gooseneck faucets is in a separate room from the jetted spa where you can relax, walk-in shower and commode. There is also a linen closet for added storage. Across the home... the 2nd bedroom has new carpet and has a walk-in closet. The 3rd bedroom has a walk-in closet and is currently used as an art studio. The guest bathroom has a tub/shower. The inside Laundry room leads out to the Lanai. The home also has a stereo system. New updates include new light/exhaust fans in the bathrooms, all of the ceiling fans/lights, many faucets, Hot water heater, dishwasher & refrigerator, LVP flooring and carpet 2024, sealed all duct work, new and enforced vapor barrier, UV light put in a/c system, 2025 A/C system with 10 year warranty, and accordion shutters. Roof, soffits, gutters, downspouts, and skirting 2023 (after Hurricane Ian). There is a community club house, shuffle board, private boat ramp, and open common area along the Peace River. This is a WELL MAINTAINED home is ready for you to come see and fall in love! Curtains do not convey.
Listing Agent
FIVE STAR REALTY OF CHARLOTTE Brokerage Phone: 941-637-6116 License #3272484 Listed on: 03/28/2025
Property Details
Home Type
- Manufactured Home
Est. Annual Taxes
- $1,617
Year Built
- Built in 1999
Lot Details
- 4,318 Sq Ft Lot
- Lot Dimensions are 71x76x62x35x16
- North Facing Home
HOA Fees
- $250 Monthly HOA Fees
Parking
- 6 Carport Spaces
Home Design
- Shingle Roof
- Vinyl Siding
Interior Spaces
- 1,620 Sq Ft Home
- Open Floorplan
- Vaulted Ceiling
- Ceiling Fan
- Blinds
- Living Room
- L-Shaped Dining Room
- Bonus Room
- Inside Utility
- Hurricane or Storm Shutters
Kitchen
- Walk-In Pantry
- Range
- Microwave
- Dishwasher
- Solid Surface Countertops
- Solid Wood Cabinet
Flooring
- Carpet
- Luxury Vinyl Tile
- Vinyl
Bedrooms and Bathrooms
- 3 Bedrooms
- Split Bedroom Floorplan
- Walk-In Closet
- 2 Full Bathrooms
Laundry
- Laundry Room
- Dryer
- Washer
Outdoor Features
- Outdoor Storage
- Rain Gutters
Mobile Home
- Manufactured Home
Utilities
- Central Air
- Heating Available
- Electric Water Heater
- Cable TV Available
Listing and Financial Details
- Visit Down Payment Resource Website
- Tax Lot 70
- Assessor Parcel Number 402330242901
Community Details
Overview
- Active Adult
- Association fees include common area taxes, insurance, ground maintenance, management, private road, recreational facilities, sewer, trash, water
- Marylu Association Lydia Rist Association, Phone Number (941) 740-3508
- Visit Association Website
- Mary Lu Trailer Park Community
- Mary Lu Mhp Subdivision
- The community has rules related to deed restrictions, allowable golf cart usage in the community
Amenities
- Clubhouse
- Community Mailbox
Pet Policy
- Cats Allowed
Map
Home Values in the Area
Average Home Value in this Area
Tax History
| Year | Tax Paid | Tax Assessment Tax Assessment Total Assessment is a certain percentage of the fair market value that is determined by local assessors to be the total taxable value of land and additions on the property. | Land | Improvement |
|---|---|---|---|---|
| 2025 | $1,617 | $110,203 | -- | -- |
| 2024 | $1,372 | $107,097 | -- | -- |
| 2023 | $1,372 | $91,527 | $0 | $0 |
| 2022 | $1,568 | $106,067 | $16,575 | $89,492 |
| 2021 | $1,716 | $112,963 | $16,575 | $96,388 |
| 2020 | $2,065 | $95,645 | $16,575 | $79,070 |
| 2019 | $1,155 | $83,738 | $16,575 | $67,163 |
| 2018 | $1,686 | $82,568 | $16,575 | $65,993 |
| 2017 | $1,643 | $79,005 | $16,575 | $62,430 |
| 2016 | $1,671 | $79,398 | $0 | $0 |
| 2015 | $1,201 | $51,762 | $0 | $0 |
| 2014 | $1,461 | $67,268 | $0 | $0 |
Property History
| Date | Event | Price | List to Sale | Price per Sq Ft | Prior Sale |
|---|---|---|---|---|---|
| 12/01/2025 12/01/25 | Price Changed | $199,900 | -10.0% | $123 / Sq Ft | |
| 10/16/2025 10/16/25 | Price Changed | $222,000 | -3.1% | $137 / Sq Ft | |
| 10/03/2025 10/03/25 | Price Changed | $229,000 | -4.2% | $141 / Sq Ft | |
| 09/27/2025 09/27/25 | Price Changed | $239,000 | -4.0% | $148 / Sq Ft | |
| 03/28/2025 03/28/25 | For Sale | $249,000 | +71.7% | $154 / Sq Ft | |
| 01/21/2020 01/21/20 | Sold | $145,000 | -3.3% | $86 / Sq Ft | View Prior Sale |
| 01/03/2020 01/03/20 | Pending | -- | -- | -- | |
| 12/21/2019 12/21/19 | For Sale | $149,900 | -- | $89 / Sq Ft |
Source: Stellar MLS
MLS Number: C7507664
- 24437 Harborview Rd Unit 55
- 24437 Harborview Rd Unit 51
- 24437 Harborview Rd Unit 114
- 24437 Harborview Rd Unit 12
- 24437 Harborview Rd Unit 62
- 24437 Harborview Rd Unit A
- 24720 Sawfish Way Unit 17C
- 24712 Sea Trout Way Unit 23C
- 24712 Sawfish Way Unit 18C
- 24720 Tarpon St Unit 9D
- 24709 Tarpon St Unit 14C
- 24712 Tarpon St Unit 8D
- 4343 Redfish Way Unit 12C
- 4279 Redfish Way Unit 4C
- 24325 Harborview Rd Unit 50A
- 24688 Tarpon St Unit 5D
- 4684 Manatee Loop Unit 45A
- 4338 Redfish Way Unit 20B
- 4266 Redfish Way Unit 29-B
- 24680 Tarpon St Unit 4D
- 4056 Oakview Dr Unit E7
- 4024 Oakview Dr Unit I3
- 4024 Oakview Dr Unit I9
- 4016 Oakview Dr Unit J9
- 25068 Harborview Rd Unit 3D
- 4197 River Bank Way
- 4189 River Bank Way
- 24192 Riverfront Dr
- 4052 River Bank Way
- 23465 Harborview Rd Unit 244
- 23465 Harborview Rd Unit 824
- 23465 Harborview Rd Unit 836
- 23476 Harper Ave
- 24055 Peaceful Brook Loop Unit Cali
- 24055 Peaceful Brook Loop Unit Hayden
- 24055 Peaceful Brook Loop Unit Aria
- 156 Danforth Dr
- 3300 Loveland Blvd Unit 1001
- 23438 Elmira Blvd
- 5114 Melbourne St Unit A-204
Ask me questions while you tour the home.

