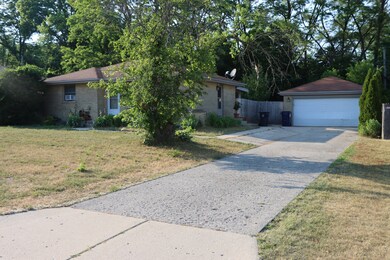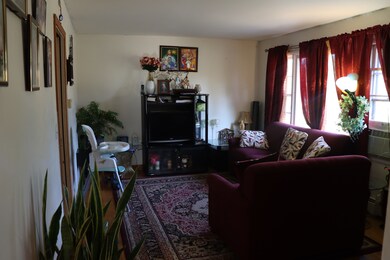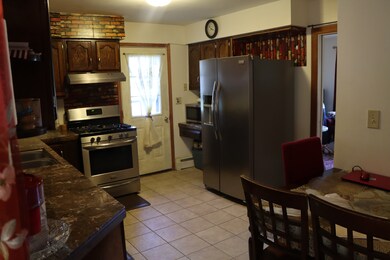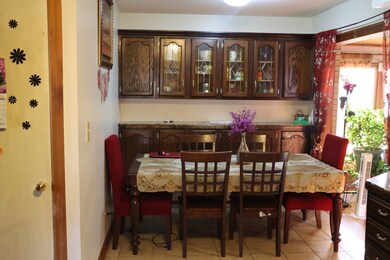
2444 Corona Rd Waukegan, IL 60087
Highlights
- Ranch Style House
- 2 Car Detached Garage
- Heating System Uses Steam
- Sun or Florida Room
- Combination Kitchen and Dining Room
About This Home
As of July 2021Fantastic Opportunity!! Enjoy the convenience of one level living! 2 Bedrooms and 1&1/2 bath Brick Ranch with finished basement in desirable location. Kitchen offers ample cabinets and counter space with room for dining area. Detached 2 car garage and extra parking in driveway. The sunroom overlooks the woods and fully fenced over sized back yard. Enjoy the morning breakfast in your cozy sunroom. Schedule your showing today.
Last Agent to Sell the Property
Achieve Real Estate Group Inc License #475127432 Listed on: 06/17/2021
Home Details
Home Type
- Single Family
Est. Annual Taxes
- $3,435
Year Built
- Built in 1960
Lot Details
- 9,104 Sq Ft Lot
- Lot Dimensions are 70x130
Parking
- 2 Car Detached Garage
- Parking Space is Owned
Home Design
- Ranch Style House
- Brick Exterior Construction
Interior Spaces
- 1,080 Sq Ft Home
- Combination Kitchen and Dining Room
- Sun or Florida Room
Kitchen
- Range
- Dishwasher
Bedrooms and Bathrooms
- 2 Bedrooms
- 2 Potential Bedrooms
Laundry
- Dryer
- Washer
Finished Basement
- Basement Fills Entire Space Under The House
- Finished Basement Bathroom
Utilities
- 3+ Cooling Systems Mounted To A Wall/Window
- Heating System Uses Steam
Listing and Financial Details
- Homeowner Tax Exemptions
Ownership History
Purchase Details
Home Financials for this Owner
Home Financials are based on the most recent Mortgage that was taken out on this home.Purchase Details
Home Financials for this Owner
Home Financials are based on the most recent Mortgage that was taken out on this home.Purchase Details
Home Financials for this Owner
Home Financials are based on the most recent Mortgage that was taken out on this home.Purchase Details
Purchase Details
Home Financials for this Owner
Home Financials are based on the most recent Mortgage that was taken out on this home.Purchase Details
Home Financials for this Owner
Home Financials are based on the most recent Mortgage that was taken out on this home.Purchase Details
Home Financials for this Owner
Home Financials are based on the most recent Mortgage that was taken out on this home.Similar Homes in Waukegan, IL
Home Values in the Area
Average Home Value in this Area
Purchase History
| Date | Type | Sale Price | Title Company |
|---|---|---|---|
| Warranty Deed | $200,000 | Attorney | |
| Warranty Deed | $107,000 | Attorney | |
| Special Warranty Deed | -- | Nat | |
| Sheriffs Deed | -- | None Available | |
| Warranty Deed | $177,000 | -- | |
| Warranty Deed | $159,000 | -- | |
| Warranty Deed | $115,000 | -- |
Mortgage History
| Date | Status | Loan Amount | Loan Type |
|---|---|---|---|
| Open | $6,000 | Stand Alone Second | |
| Open | $196,377 | FHA | |
| Previous Owner | $91,200 | No Value Available | |
| Previous Owner | $9,500 | Credit Line Revolving | |
| Previous Owner | $85,600 | New Conventional | |
| Previous Owner | $63,000 | New Conventional | |
| Previous Owner | $2,000 | Stand Alone Second | |
| Previous Owner | $174,224 | FHA | |
| Previous Owner | $127,200 | Purchase Money Mortgage | |
| Previous Owner | $94,000 | Unknown | |
| Previous Owner | $96,800 | Credit Line Revolving | |
| Previous Owner | $103,500 | No Value Available |
Property History
| Date | Event | Price | Change | Sq Ft Price |
|---|---|---|---|---|
| 07/30/2021 07/30/21 | Sold | $200,000 | +11.7% | $185 / Sq Ft |
| 06/25/2021 06/25/21 | Pending | -- | -- | -- |
| 06/17/2021 06/17/21 | For Sale | $179,000 | +113.1% | $166 / Sq Ft |
| 04/21/2014 04/21/14 | Sold | $84,000 | -15.8% | $78 / Sq Ft |
| 02/28/2014 02/28/14 | Pending | -- | -- | -- |
| 01/10/2014 01/10/14 | For Sale | $99,750 | -- | $92 / Sq Ft |
Tax History Compared to Growth
Tax History
| Year | Tax Paid | Tax Assessment Tax Assessment Total Assessment is a certain percentage of the fair market value that is determined by local assessors to be the total taxable value of land and additions on the property. | Land | Improvement |
|---|---|---|---|---|
| 2024 | $5,220 | $68,152 | $11,683 | $56,469 |
| 2023 | $4,396 | $61,476 | $10,539 | $50,937 |
| 2022 | $4,396 | $50,963 | $7,969 | $42,994 |
| 2021 | $3,467 | $39,259 | $6,314 | $32,945 |
| 2020 | $3,466 | $36,574 | $5,882 | $30,692 |
| 2019 | $3,435 | $33,514 | $5,390 | $28,124 |
| 2018 | $3,650 | $34,611 | $8,720 | $25,891 |
| 2017 | $3,502 | $30,621 | $7,715 | $22,906 |
| 2016 | $3,185 | $26,608 | $6,704 | $19,904 |
| 2015 | $3,009 | $23,814 | $6,000 | $17,814 |
| 2014 | $3,458 | $25,974 | $8,946 | $17,028 |
| 2012 | $4,505 | $28,141 | $9,692 | $18,449 |
Agents Affiliated with this Home
-

Seller's Agent in 2021
Mohan Sebastian
Achieve Real Estate Group Inc
(847) 331-1123
97 Total Sales
-

Buyer's Agent in 2021
Prentiss Grant
RE/MAX Plaza
(224) 627-4290
234 Total Sales
-

Seller's Agent in 2014
Joseph Mueller
Tanis Group Realty
(847) 514-4506
87 Total Sales
-
C
Buyer's Agent in 2014
Charlotte Brengel
Char Brengel Real Estate LLC
(847) 951-5131
70 Total Sales
Map
Source: Midwest Real Estate Data (MRED)
MLS Number: 11126839
APN: 08-09-201-019
- 0 Traditions Dr
- 2213 Alta Vista Dr
- 301 W Eagle Ct
- 37231 N Ganster Rd
- 9997 W Paddock Ave
- 10340 W Paddock Ave
- 516 Colville Place
- 2231 Walnut St
- 2113 Walnut St
- 2408 Western Ave
- 37789 N Sheridan Rd
- 304 W Keith Ave
- 900 Merton Ave
- 119 Harding Ave
- 1532 North Ave
- 2250 Yeoman St
- 2637 Yeoman St
- 10113 W Center St
- 38101 N Sheridan Rd
- 10980 W York House Rd






