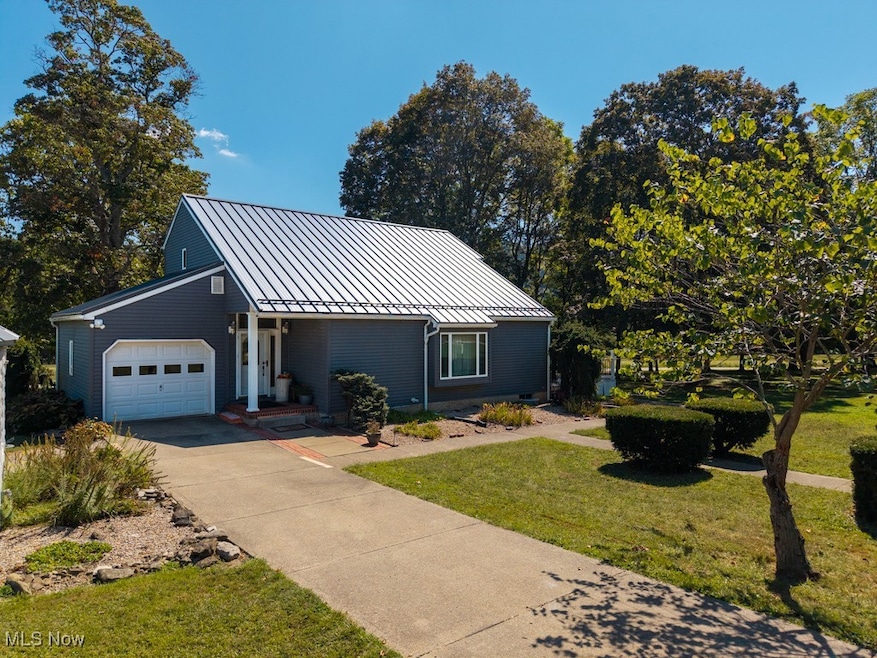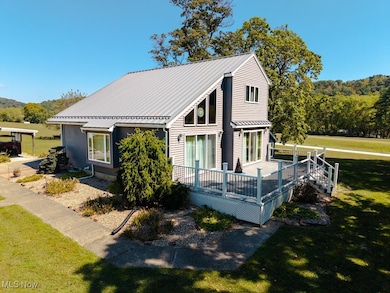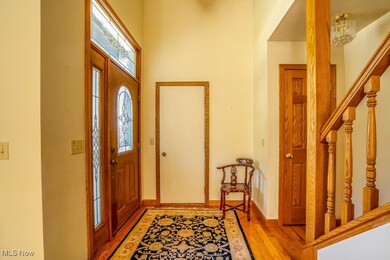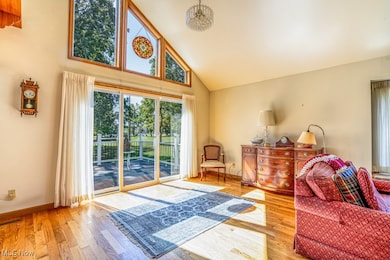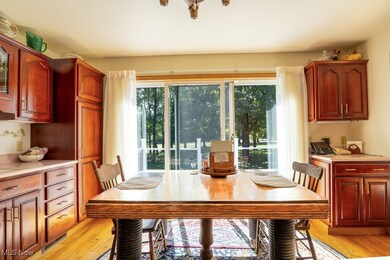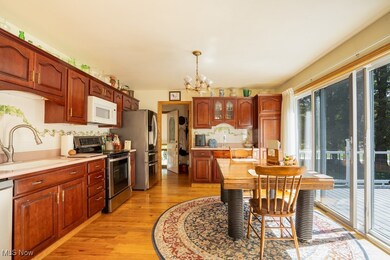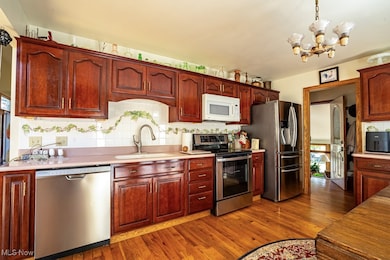2444 Ervin Ln Stockport, OH 43787
Estimated payment $2,888/month
Highlights
- Deck
- View of Meadow
- Granite Countertops
- Contemporary Architecture
- Wooded Lot
- No HOA
About This Home
Welcome to 2444 Ervin Lane, a unique 7.44-acre property offering a versatile blend of comfort and opportunity! Built in 1997, this 3-bedroom, 3-bath home features hardwood flooring, a heated sunporch, solid surface countertops, Anderson windows, composite decking, copper plumbing, 2x6 construction, and a standing seam metal roof. The home also offers a full basement and attached 1-car garage. The land is ideal for farm animals, hayfields, or lawn, and is enhanced by mature black walnut and English walnut trees. Outbuildings include a 30x44 barn with a 19x30 addition, a 28x32 pole building, a 47x72 pole building, and a 12x28 shed—adaptable for storage, hobbies, or even airplane storage. With two 200-amp service panels and rental access to a private airstrip next door for just $800/year, this property provides rare possibilities for farming, aviation, or simply enjoying peaceful country living!
Listing Agent
Berkshire Hathaway HomeServices Professional Realty Brokerage Email: CindaSellsOhio@gmail.com, 740-336-8453 License #2005015767 Listed on: 09/15/2025

Home Details
Home Type
- Single Family
Est. Annual Taxes
- $3,038
Year Built
- Built in 1997
Lot Details
- 7.44 Acre Lot
- West Facing Home
- Level Lot
- Corners Of The Lot Have Been Marked
- Wooded Lot
- 170-015-420-1,170-015-400-0,170-015-440-0
Parking
- 10 Car Garage
- Front Facing Garage
- Garage Door Opener
- Driveway
Home Design
- Contemporary Architecture
- Metal Roof
- Vinyl Siding
- Concrete Perimeter Foundation
Interior Spaces
- 1,971 Sq Ft Home
- 2-Story Property
- Insulated Windows
- Entrance Foyer
- Views of Meadow
- Basement
- Laundry in Basement
Kitchen
- Eat-In Kitchen
- Range
- Microwave
- Dishwasher
- Granite Countertops
Bedrooms and Bathrooms
- 3 Bedrooms | 1 Main Level Bedroom
- 3 Full Bathrooms
Laundry
- Dryer
- Washer
Outdoor Features
- Deck
Utilities
- Forced Air Heating and Cooling System
- Heating System Uses Propane
- Septic Tank
Community Details
- No Home Owners Association
Listing and Financial Details
- Assessor Parcel Number 170-015-410-0
Map
Home Values in the Area
Average Home Value in this Area
Tax History
| Year | Tax Paid | Tax Assessment Tax Assessment Total Assessment is a certain percentage of the fair market value that is determined by local assessors to be the total taxable value of land and additions on the property. | Land | Improvement |
|---|---|---|---|---|
| 2024 | $2,894 | $99,750 | $9,890 | $89,860 |
| 2023 | $2,096 | $74,850 | $8,430 | $66,420 |
| 2022 | $2,113 | $74,850 | $8,430 | $66,420 |
| 2021 | $2,134 | $74,850 | $8,430 | $66,420 |
| 2019 | $1,932 | $65,960 | $7,330 | $58,630 |
| 2018 | $1,858 | $65,960 | $7,330 | $58,630 |
| 2017 | $1,589 | $56,410 | $5,390 | $51,020 |
| 2016 | $1,596 | $56,410 | $5,390 | $51,020 |
| 2015 | $1,595 | $56,445 | $5,390 | $51,055 |
| 2014 | $1,646 | $56,445 | $5,390 | $51,055 |
| 2013 | $1,623 | $56,445 | $5,390 | $51,055 |
Property History
| Date | Event | Price | List to Sale | Price per Sq Ft |
|---|---|---|---|---|
| 09/15/2025 09/15/25 | For Sale | $499,900 | -- | $254 / Sq Ft |
Purchase History
| Date | Type | Sale Price | Title Company |
|---|---|---|---|
| Deed | $119,000 | -- | |
| Deed | $50,000 | -- | |
| Deed | $50,000 | -- |
Source: MLS Now
MLS Number: 5154174
APN: 170-015-410-0
- 2712 Sycamore Ln
- 1920 North St
- 1960 Broadway St
- 1770 Broadway St
- 1715 South St
- 3445 Meadow St
- 0 Meadow St Unit Lot 9 225008020
- 0 Meadow St Unit Lot 9 5158299
- 3111 Big Bottom Ln
- 3291 Kosky Dr
- 0 Kosky Dr
- 2 Kosky Dr
- 3130 Ohio 266
- 5855 Olney Run Rd
- 5174 Lightner Ridge Rd
- 3439 Columbus St
- 2050 Ohio 266
- 0 Downing Rd
- 681 Downing Rd
- 781 Downing Rd
- 3420 Point Lookout Rd
- 17 Republic Ave
- 1415 Lancaster St
- 533 4th St Unit Upper
- 404 Scammel St Unit 2
- 512 47th St
- 308 40th St
- 2802 10th Ave
- 315 Colegate Dr
- 1012 18th St
- 204 E 9th St Unit B
- 1609 Hill St
- 84 Nutter Ct Unit 1
- EAST E State St
- 1112 1/2 Hocking Rd
- 824 Lakeview Dr
- 720 29th St
- 57 Elmwood Place
- 57 Elmwood Place
- 72 E 1st St Unit 72
