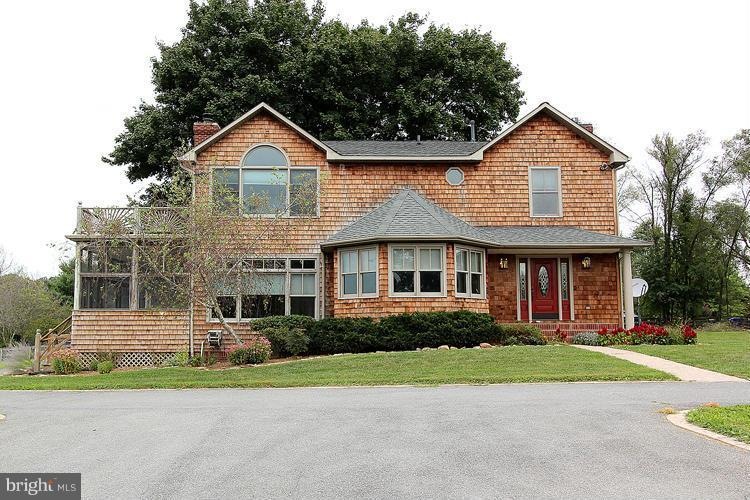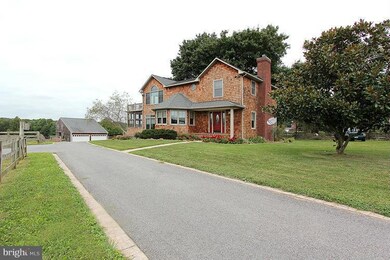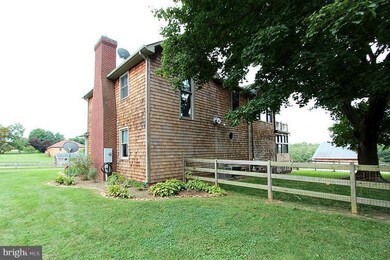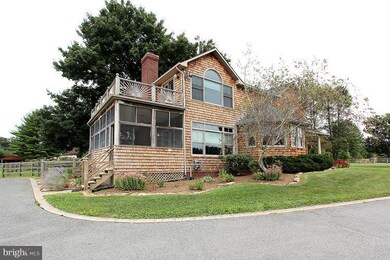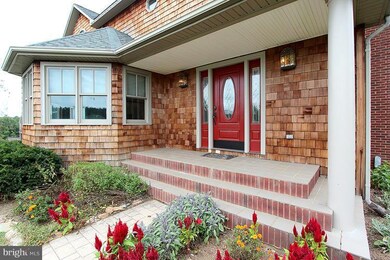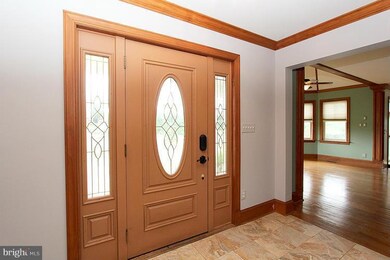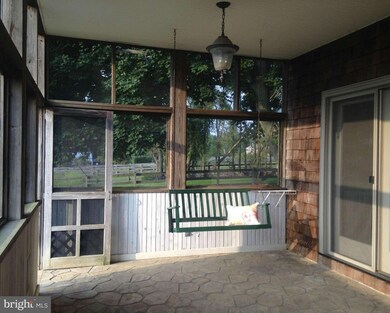
2444 Mullinix Mill Rd Mount Airy, MD 21771
Highlights
- Horse Facilities
- Horses Allowed On Property
- Scenic Views
- Lisbon Elementary School Rated A
- Gourmet Kitchen
- Open Floorplan
About This Home
As of March 2023Priced below $20,000 below recent appraisal! You will love this 5-acre turn-key horse property near trails & parkland.Open floor plan w/upgraded gourmet kitchen; granite counters & Aga cooking stove, wood floors on 1st & 2nd levels, 3 fireplaces, spacious master suite w/luxury bath & double walk-in closet, new carpet in rec-room. 4-car heated garage/barn w/studio-office & 4th bedroom/in-law suite.
Home Details
Home Type
- Single Family
Est. Annual Taxes
- $7,094
Year Built
- Built in 1995
Lot Details
- 5 Acre Lot
- Back Yard Fenced
- Electric Fence
- Board Fence
- Property is zoned RCDEO
Parking
- 4 Car Detached Garage
- Front Facing Garage
- Garage Door Opener
- Circular Driveway
Property Views
- Scenic Vista
- Pasture
Home Design
- Asphalt Roof
- Shingle Siding
- Cedar
Interior Spaces
- Property has 3 Levels
- Open Floorplan
- Built-In Features
- Crown Molding
- Cathedral Ceiling
- Ceiling Fan
- Recessed Lighting
- 3 Fireplaces
- Fireplace With Glass Doors
- Fireplace Mantel
- Gas Fireplace
- Window Treatments
- Bay Window
- Window Screens
- French Doors
- Six Panel Doors
- Entrance Foyer
- Great Room
- Family Room
- Combination Kitchen and Living
- Loft
- Game Room
- Utility Room
- Wood Flooring
- Flood Lights
- Attic
Kitchen
- Gourmet Kitchen
- Breakfast Room
- Gas Oven or Range
- Ice Maker
- Dishwasher
- Upgraded Countertops
Bedrooms and Bathrooms
- 4 Bedrooms
- En-Suite Primary Bedroom
- En-Suite Bathroom
- 2.5 Bathrooms
- Whirlpool Bathtub
Laundry
- Laundry Room
- Dryer
- Washer
Finished Basement
- Walk-Up Access
- Connecting Stairway
- Rear Basement Entry
- Sump Pump
Outdoor Features
- Screened Patio
- Office or Studio
Farming
- Center Aisle Barn
- Horse Farm
Horse Facilities and Amenities
- Horses Allowed On Property
- Run-In Shed
Utilities
- 90% Forced Air Zoned Heating and Cooling System
- Cooling System Utilizes Bottled Gas
- Radiant Heating System
- Vented Exhaust Fan
- Programmable Thermostat
- Well
- Electric Water Heater
- Water Conditioner is Owned
- Septic Tank
Listing and Financial Details
- Home warranty included in the sale of the property
- Assessor Parcel Number 1404328760
Community Details
Overview
- No Home Owners Association
- Built by CUSTOM BUILT
- Windbreak Farm
Recreation
- Horse Facilities
- Horse Trails
Ownership History
Purchase Details
Home Financials for this Owner
Home Financials are based on the most recent Mortgage that was taken out on this home.Purchase Details
Home Financials for this Owner
Home Financials are based on the most recent Mortgage that was taken out on this home.Purchase Details
Purchase Details
Purchase Details
Similar Homes in Mount Airy, MD
Home Values in the Area
Average Home Value in this Area
Purchase History
| Date | Type | Sale Price | Title Company |
|---|---|---|---|
| Deed | $950,000 | Old Republic National Title | |
| Deed | $650,000 | Rgs Title Llc | |
| Deed | $644,000 | -- | |
| Deed | $644,000 | -- | |
| Deed | $163,500 | -- |
Mortgage History
| Date | Status | Loan Amount | Loan Type |
|---|---|---|---|
| Previous Owner | $476,900 | New Conventional | |
| Previous Owner | $495,000 | New Conventional | |
| Previous Owner | $132,000 | Credit Line Revolving | |
| Previous Owner | $617,500 | Adjustable Rate Mortgage/ARM | |
| Previous Owner | $100,000 | Credit Line Revolving | |
| Previous Owner | $431,000 | New Conventional |
Property History
| Date | Event | Price | Change | Sq Ft Price |
|---|---|---|---|---|
| 03/31/2023 03/31/23 | Sold | $950,000 | +1.2% | $257 / Sq Ft |
| 02/22/2023 02/22/23 | Pending | -- | -- | -- |
| 02/02/2023 02/02/23 | For Sale | $939,000 | +44.5% | $254 / Sq Ft |
| 05/20/2015 05/20/15 | Sold | $650,000 | -2.7% | $176 / Sq Ft |
| 04/22/2015 04/22/15 | Pending | -- | -- | -- |
| 04/13/2015 04/13/15 | Price Changed | $668,000 | -1.0% | $181 / Sq Ft |
| 04/03/2015 04/03/15 | Price Changed | $674,900 | -1.9% | $183 / Sq Ft |
| 03/04/2015 03/04/15 | For Sale | $688,000 | 0.0% | $186 / Sq Ft |
| 02/10/2015 02/10/15 | Pending | -- | -- | -- |
| 09/23/2014 09/23/14 | For Sale | $688,000 | -- | $186 / Sq Ft |
Tax History Compared to Growth
Tax History
| Year | Tax Paid | Tax Assessment Tax Assessment Total Assessment is a certain percentage of the fair market value that is determined by local assessors to be the total taxable value of land and additions on the property. | Land | Improvement |
|---|---|---|---|---|
| 2025 | $11,287 | $855,200 | $246,200 | $609,000 |
| 2024 | $11,287 | $799,833 | $0 | $0 |
| 2023 | $10,602 | $744,467 | $0 | $0 |
| 2022 | $9,811 | $689,100 | $245,000 | $444,100 |
| 2021 | $9,379 | $673,200 | $0 | $0 |
| 2020 | $9,379 | $657,300 | $0 | $0 |
| 2019 | $9,163 | $641,400 | $235,000 | $406,400 |
| 2018 | $8,078 | $592,800 | $0 | $0 |
| 2017 | $7,418 | $641,400 | $0 | $0 |
| 2016 | -- | $495,600 | $0 | $0 |
| 2015 | -- | $495,600 | $0 | $0 |
| 2014 | -- | $495,600 | $0 | $0 |
Agents Affiliated with this Home
-
Tracy Diamond

Seller's Agent in 2023
Tracy Diamond
EXP Realty, LLC
(410) 984-2501
162 Total Sales
-
robert scott

Buyer's Agent in 2023
robert scott
Long & Foster
(301) 252-0618
95 Total Sales
-
Brooke Fox

Seller's Agent in 2015
Brooke Fox
Charis Realty Group
(301) 980-0469
93 Total Sales
-
Michelle Lebling Camp

Buyer's Agent in 2015
Michelle Lebling Camp
Long & Foster
(301) 717-5820
14 Total Sales
Map
Source: Bright MLS
MLS Number: 1003210942
APN: 04-328760
- 18311 Chelsea Knolls Dr
- 18389 New Cut Rd
- 3228 Starting Gate Ct
- 26912 Howard Chapel Dr
- 8600 Gue Rd
- 2698 Jennings Chapel Rd
- 7210 Annapolis Rock Rd
- 2686 -B Jennings Chapel Rd
- 0 Gue Rd Unit MDMC2175860
- 7251 Annapolis Rock Rd
- 26132 Viewland Dr
- 8819 Damascus Rd
- 25804 Bowman Acres Ln
- 1280 Saint Michaels Rd
- 3185 Florence Rd
- 17025 Hardy Rd
- 17400 White Dogwood Ct
- 3185 Jennings Chapel Rd
- 16480 Ed Warfield Rd
- 0 Duvall Rd Unit MDHW2049414
