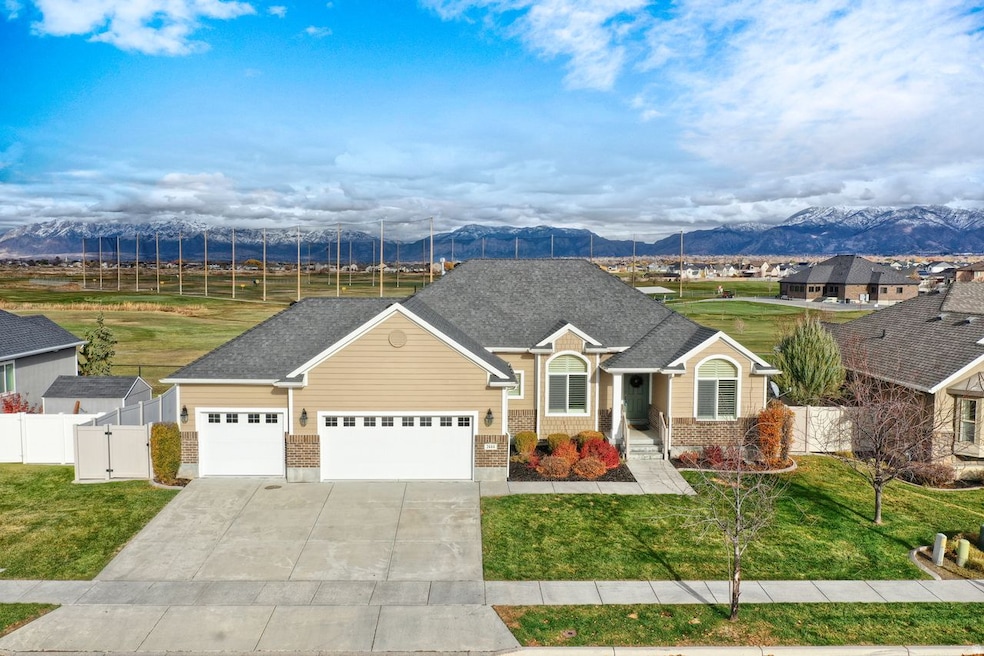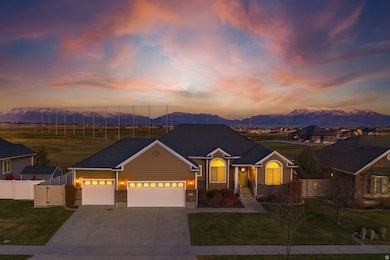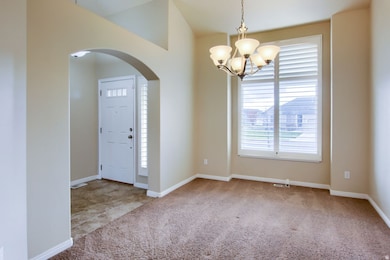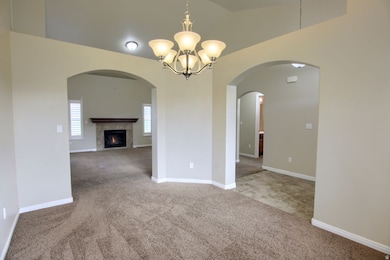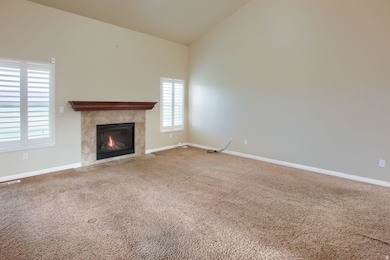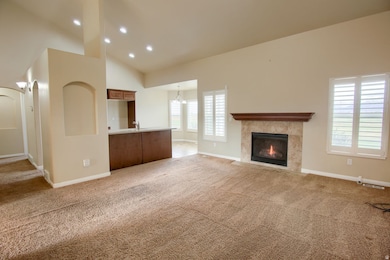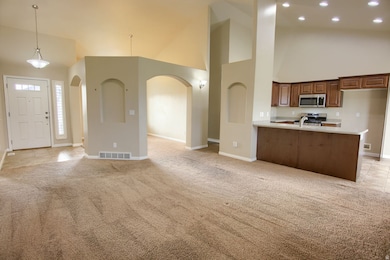2444 N Hooded Crane Cir Unit 11 Clinton, UT 84015
Estimated payment $3,870/month
Highlights
- Golf Course Community
- Vaulted Ceiling
- Marble Flooring
- Mountain View
- Rambler Architecture
- Main Floor Primary Bedroom
About This Home
Stunning Luxury Home with Mountain & Golf Course Views Discover refined living in this beautifully crafted 6-bedroom, 3-bathroom home, perfectly positioned to capture sweeping views of the Wasatch Mountains and serene vistas across the Cranefield Golf Course fairway. Built in 2010 and offering 3,232 sq ft of thoughtfully designed space, this residence blends elegance, comfort, and the ease of low-maintenance living. Step inside to find open, airy rooms with high ceilings, filling the home with light and warmth. Plantation shutters add timeless charm while offering both privacy and style. The layout includes a gracious formal dining room along with a bright, inviting breakfast nook, which opens directly to the outdoor pergola-a perfect extension of your living space for morning coffee, weekend brunches, or evening relaxation. The luxurious master suite offers a peaceful retreat featuring a separate soaking tub and shower, plus a spacious walk-in closet. Gather in the comfortable family room beside the gas fireplace, creating the ideal setting for cozy nights and meaningful moments. Outdoors, the home is fully landscaped with vibrant Daylilies, Butterfly Bushes, Calla Lilies, and Hosta's, creating a lush garden that attracts hummingbirds throughout spring and summer. And with the HOA mowing your lawn, you can enjoy the beauty without the work. Additional features you'll love: Three-car garage Main-floor laundry -surface countertops Culinary and secondary water HOA amenities, including a community pool and spa This exceptional property offers luxury living with breathtaking views, modern comforts, and effortless charm-all in a peaceful and highly desirable community. Your dream home awaits.
Listing Agent
Coldwell Banker Realty (South Ogden) License #5471968 Listed on: 11/19/2025

Co-Listing Agent
James Dak Maxfield
Coldwell Banker Realty (South Ogden) License #5483812
Home Details
Home Type
- Single Family
Est. Annual Taxes
- $2,902
Year Built
- Built in 2010
Lot Details
- 8,276 Sq Ft Lot
- Property is Fully Fenced
- Landscaped
- Property is zoned Single-Family, A-E
HOA Fees
- $149 Monthly HOA Fees
Parking
- 3 Car Attached Garage
Home Design
- Rambler Architecture
- Brick Exterior Construction
- Clapboard
- Asphalt
- Stucco
Interior Spaces
- 3,232 Sq Ft Home
- 2-Story Property
- Vaulted Ceiling
- Gas Log Fireplace
- Double Pane Windows
- Plantation Shutters
- Entrance Foyer
- Mountain Views
- Basement Fills Entire Space Under The House
- Fire and Smoke Detector
- Electric Dryer Hookup
Kitchen
- Breakfast Area or Nook
- Gas Range
- Free-Standing Range
- Range Hood
- Microwave
- Disposal
Flooring
- Carpet
- Laminate
- Marble
Bedrooms and Bathrooms
- 6 Bedrooms | 3 Main Level Bedrooms
- Primary Bedroom on Main
- Walk-In Closet
- 3 Full Bathrooms
- Soaking Tub
- Bathtub With Separate Shower Stall
Schools
- West Point Elementary And Middle School
- Clearfield High School
Utilities
- Humidifier
- Forced Air Heating and Cooling System
- Natural Gas Connected
Additional Features
- Reclaimed Water Irrigation System
- Covered Patio or Porch
Listing and Financial Details
- Exclusions: Dryer, Refrigerator, Washer
- Assessor Parcel Number 13-285-0011
Community Details
Overview
- Fcs Community Management Association, Phone Number (801) 256-0465
- Cranefield Estates Subdivision
Recreation
- Golf Course Community
- Community Playground
- Community Pool
Map
Home Values in the Area
Average Home Value in this Area
Tax History
| Year | Tax Paid | Tax Assessment Tax Assessment Total Assessment is a certain percentage of the fair market value that is determined by local assessors to be the total taxable value of land and additions on the property. | Land | Improvement |
|---|---|---|---|---|
| 2025 | $3,049 | $293,150 | $91,342 | $201,808 |
| 2024 | $2,902 | $280,500 | $100,762 | $179,738 |
| 2023 | $2,790 | $499,000 | $114,016 | $384,984 |
| 2022 | $2,985 | $295,350 | $70,513 | $224,837 |
| 2021 | $2,725 | $400,000 | $86,975 | $313,025 |
| 2020 | $2,389 | $347,000 | $73,223 | $273,777 |
| 2019 | $2,474 | $351,000 | $86,832 | $264,168 |
| 2018 | $0 | $326,000 | $73,508 | $252,492 |
| 2016 | $2,210 | $159,115 | $28,481 | $130,634 |
| 2015 | $2,317 | $158,565 | $28,481 | $130,084 |
| 2014 | $2,298 | $159,769 | $28,481 | $131,288 |
| 2013 | $1,955 | $133,932 | $29,407 | $104,525 |
Property History
| Date | Event | Price | List to Sale | Price per Sq Ft |
|---|---|---|---|---|
| 11/19/2025 11/19/25 | For Sale | $660,000 | -- | $204 / Sq Ft |
Purchase History
| Date | Type | Sale Price | Title Company |
|---|---|---|---|
| Interfamily Deed Transfer | -- | Accommodation | |
| Interfamily Deed Transfer | -- | First American Title | |
| Interfamily Deed Transfer | -- | First American Title | |
| Warranty Deed | -- | Cottonwood Title Ins Agenc | |
| Special Warranty Deed | -- | Cottonwood Title Ins Agency | |
| Special Warranty Deed | -- | Cottonwood Title Ins Agency | |
| Corporate Deed | -- | Cottonwood Title Ins Ag |
Mortgage History
| Date | Status | Loan Amount | Loan Type |
|---|---|---|---|
| Open | $288,000 | New Conventional | |
| Closed | $324,000 | New Conventional | |
| Previous Owner | $239,000 | New Conventional |
Source: UtahRealEstate.com
MLS Number: 2123642
APN: 13-285-0011
- 2462 N Hooded Crane Ct
- 3762 W 2300 N
- 3784 W 2300 N
- Torino Farmhouse Plan at Cranefield Estates
- 2000 Traditional Plan at Cranefield Estates - Estates Collection
- Murano Traditional Plan at Cranefield Estates - Estates Collection
- 2200 Farmhouse Plan at Cranefield Estates - Estates Collection
- 2400 Farmhouse Plan at Cranefield Estates - Estates Collection
- 1825 Traditional Plan at Cranefield Estates - Estates Collection
- 1550 Craftsman Plan at Cranefield Estates - Estates Collection
- 2050 Craftsman Plan at Cranefield Estates - Estates Collection
- Murano Traditional Plan at Cranefield Estates
- San Marino Traditional Plan at Cranefield Estates
- 3000 Traditional Plan at Cranefield Estates - Estates Collection
- 2000 Farmhouse Plan at Cranefield Estates - Estates Collection
- 2500 Traditional Plan at Cranefield Estates - Estates Collection
- 2000 Garden Plan at Cranefield Estates - Estates Collection
- 2444 N Stanley Crane Dr
- 2118 Snowy Crane Dr
- 2542 N 3300 W
